 |
OLD MANSIONS |
| << VANISHING OR VANISHED CHURCHES |
| THE DESTRUCTION OF PREHISTORIC REMAINS >> |
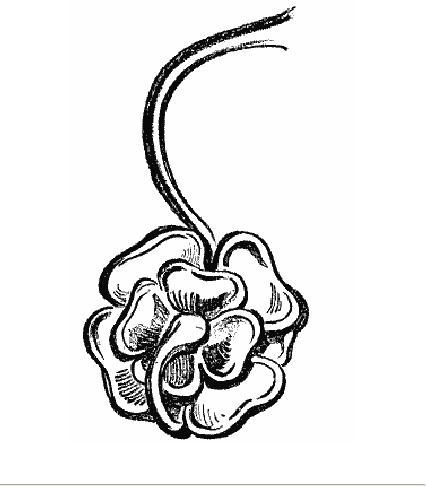
was
building the tower and fell
and was killed. Both tower and
effigy are of the
same
period--Early English--and it is quite
possible that the figure may
be that of
the
founder of the tower, but
its head-dress seems to show
that it represents a
lady.
Whipping-posts
and stocks are too light a
punishment for such
vandalism.
The
story of our vanished and
vanishing churches, and of
their vanished and
vanishing
contents, is indeed a sorry one.
Many efforts are made in
these days to
educate
the public taste, to instil
into the minds of their
custodians a due
appreciation
of their beauties and of the
principles of English art and
architecture,
and
to save and protect the treasures
that remain. That these
may be crowned with
success
is the earnest hope and endeavour of
every right-minded
Englishman.
Reversed
Rose carved on "Miserere" in
Norwich Cathedral
CHAPTER
VII
OLD
MANSIONS
One
of the most deplorable
features of vanishing England is
the gradual
disappearance
of its grand old
manor-houses and mansions. A vast
number still
remain,
we are thankful to say. We
have still left to us Haddon
and Wilton,
Broughton,
Penshurst, Hardwick, Welbeck,
Bramshill, Longleat, and a host
of
others;
but every year sees a
diminution in their number.
The great enemy they
have
to contend with is fire, and
modern conveniences and luxuries,
electric
lighting
and the heating apparatus, have
added considerably to their
danger. The old
floors
and beams are unaccustomed to
these insidious wires that
have a habit of
fusing,
hence we often read in the newspapers:
"DISASTROUS FIRE--HISTORIC
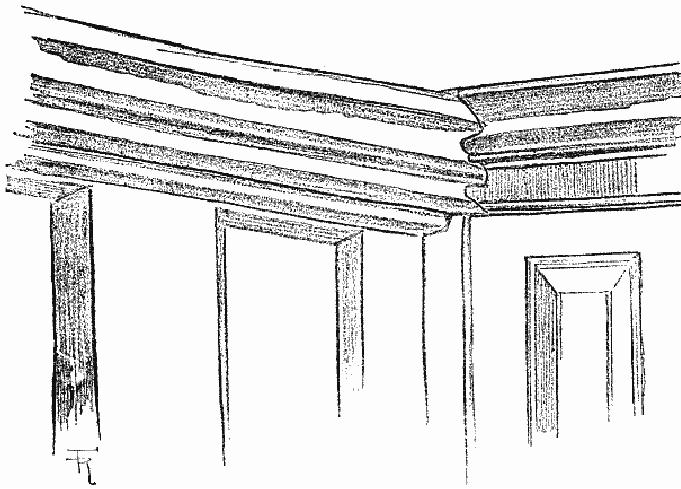
MANSION
ENTIRELY DESTROYED." Too often
not only is the house
destroyed,
but most of its valuable
contents is devoured by the
flames. Priceless
pictures
by Lely and Vandyke,
miniatures of Cosway, old
furniture of Chippendale
and
Sheraton, and the countless
treasures which generations of cultured
folk with
ample
wealth have accumulated,
deeds, documents and old
papers that throw
valuable
light on the manners and
customs of our forefathers and on
the history of
the
country, all disappear and can
never be replaced. A great writer has
likened an
old
house to a human heart with a
life of its own, full of sad
and sweet
reminiscences.
It is deplorably sad when
the old mansion disappears
in a night, and
to
find in the morning nothing
but blackened walls--a grim
ruin.
Our
forefathers were a hardy race, and
did not require hot-water
pipes and furnaces
to
keep them warm. Moreover,
they built their houses so
surely and so well
that
they
scarcely needed these modern
appliances. They constructed them
with a great
square
courtyard, so that the rooms
on the inside of the
quadrangle were
protected
from
the winds. They sang
truly in those days, as in
these:--
Sing
heigh ho for the wind and
the rain,
For
the rain it raineth every
day.
Oak
Panelling. Wainscot of Fifteenth
Century, with addition
circa
late
Seventeenth
Century,
fitted on to it in angle of room in
the Church House, Goudhurst,
Kent
So
they sheltered themselves
from the wind and rain by
having a courtyard or by
making
an E or H shaped plan for
their dwelling-place. Moreover,
they made their
walls
very thick in order that
the winds should not
blow or the rain beat
through
them.
Their rooms, too, were
panelled or hung with
tapestry--famous things
for
making
a room warm and cosy. We
have plaster walls covered
with an elegant wall
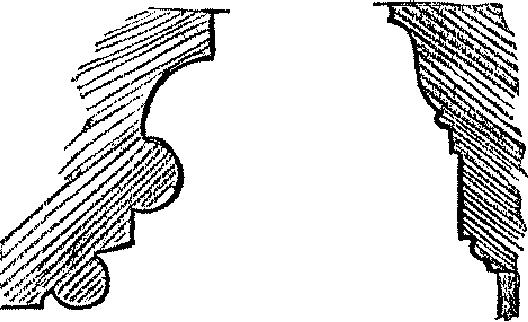
-paper
which has always a cold
surface, hence the air in
the room, heated by
the
fire,
is chilled when it comes
into contact with the
cold wall and creates
draughts.
But
oak panelling or woollen tapestry soon
becomes warm, and gives back
its heat
to
the room, making it
delightfully comfortable and
cosy.
One
foolish thing our
forefathers did, and that was to
allow the great beams
that
help
to support the upper floor
to go through the chimney.
How many houses
have
been
burnt down owing to that
fatal beam! But our
ancestors were content with
a
dog-grate
and wood fires; they could
not foresee the advent of
the modern range
and
the great coal fires, or
perhaps they would have
been more careful about
that
beam.
Section
of Mouldings of Cornice on Panelling,
the Church House,
Goudhurst
Fire
is, perhaps, the chief cause
of the vanishing of old houses,
but it is not the
only
cause.
The craze for new fashions
at the beginning of the last
century doomed to
death
many a noble mansion. There
seems to have been a
positive mania for
pulling
down
houses at that period. As I go
over in my mind the existing
great houses in
this
country, I find that by far
the greater number of the
old houses were
wantonly
destroyed
about the years 1800-20, and
new ones in the Italian or
some other
incongruous
style erected in their
place. Sometimes, as at Little Wittenham,
you
find
the lone lorn terraces of
the gardens of the house,
but all else has
disappeared.
As
Mr. Allan Fea says: "When an
old landmark disappears, who
does not feel a
pang
of regret at parting with
something which linked us
with the past? Seldom
an
old
house is threatened with demolition but
there is some protest, more
perhaps
from
the old associations than
from any particular
architectural merit the
building
may
have." We have many pangs of
regret when we see such
wanton destruction.
The
old house at Weston, where
the Throckmortons resided
when the poet Cowper
lived
at the lodge, and when
leaving wrote on a
window-shutter--
Farewell,
dear scenes, for ever closed
to me;
Oh!
for what sorrows must I
now exchange ye!
may
be instanced as an example of a demolished
mansion. Nothing is now left
of it
but
the entrance-gates and a part of the
stables. It was pulled down in 1827. It
is
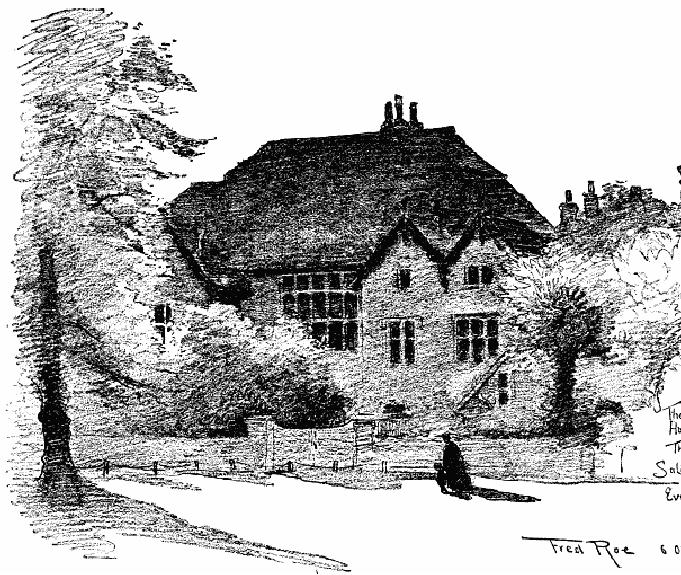
described
as a fine mansion, possessing
secret chambers which were
occupied by
Roman
Catholic priests when it was
penal to say Mass. One of
these chambers was
found
to contain, when the house was
pulled down, a rough bed,
candlestick,
remains
of food, and a breviary. A Roman
Catholic school and presbytery
now
occupy
its site. It is a melancholy sight to
see the "Wilderness" behind
the house,
still
adorned with busts and urns, and
the graves of favourite dogs,
which still bear
the
epitaphs written by Cowper on Sir
John Throckmorton's pointer and
Lady
Throckmorton's
pet spaniel. "Capability Brown"
laid his rude, rough
hand upon the
grounds,
but you can still
see the "prosed alcove"
mentioned by Cowper, a
wooden
summer-house,
much injured
By
rural carvers, who with
knives deface
The
panels, leaving an obscure rude
name.
Sometimes,
alas! the old house has to
vanish entirely through old
age. It cannot
maintain
its struggle any longer.
The rain pours through
the roof and down
the
insides
of the walls. And the
family is as decayed as their
mansion, and has no
money
wherewith to defray the cost of
reparation.
The
Wardrobe House. The Close.
Salisbury. Evening.
Our
artist, Mr. Fred Roe, in his
search for the picturesque,
had one sad and
deplorable
experience, which he shall
describe in his own
words:--
"One
of the most weird and, I
may add, chilling experiences
in
connection
with the decline of county
families which it was my lot
to
experience,
occurred a year or two ago
in a remote corner of
the
eastern
counties. I had received,
through a friend, an invitation to
visit
an
old mansion before the
inmates (descendants of the owners
in
Elizabethan
times) left and the contents
were dispersed. On a
comfortless
January morning, while rain
and sleet descended in
torrents
to the accompaniment of a biting
wind, I detrained at a
small
out-of-the-way
station in ----folk. A weather-beaten old
man in a
patched
great-coat, with the oldest
and shaggiest of ponies and the
smallest
of governess-traps, awaited my arrival.
I, having wedged
myself
with the Jehu into this
miniature vehicle, was
driven through
some
miles of muddy ruts, until
turning through a belt of
wooded land
the
broken outlines of an extensive
dilapidated building broke
into
view.
This was ---- Hall.
"I
never in my life saw anything so
weirdly picturesque and
suggestive
of
the phrase 'In Chancery' as
this semi-ruinous mansion. Of
many
dates
and styles of architecture, from
Henry VIII to George III, the
whole
seemed to breathe an atmosphere of neglect and
decay. The
waves
of affluence and successive rise of
various members of the
family
could be distinctly traced in the
enlargements and excrescences
which
contributed to the casual plan and
irregular contour of
the
building.
At one part an addition seemed to denote
that the owner had
acquired
wealth about the time of
the first James, and
promptly
directed
it to the enlargement of his residence.
In another a huge
hall
with
classic brick frontage, dating
from the commencement of
the
eighteenth
century, spoke of an increase of
affluence--probably due to
agricultural
prosperity--followed by the dignity of a
peerage. The
latest
alterations appear to have
been made during the
Strawberry Hill
epoch,
when most of the mullioned
windows had been transformed
to
suit
the prevailing taste. Some of
the building--a little of
it--seemed
habitable,
but in the greater part the
gables were tottering, the
stucco
frontage
peeling and falling, and
the windows broken and
shuttered. In
front
of this wreck of a building
stretched the overgrown
remains of
what
once had been a terrace, bounded by large
stone globes, now
moss-grown
and half hidden under long
grass. It was the very
picture
of
desolation and proud
poverty.
"We
drove up to what had once
been the entrance to the
servants' hall,
for
the principal doorway had
long been disused, and descending
from
the
trap I was conducted to a
small panelled apartment,
where some
freshly
cut logs did their
best to give out a certain
amount of heat. Of
the
hospitality meted out to me that
day I can only hint
with mournful
appreciation.
I was made welcome with
all the resources which
the
family
had available. But the place
was a veritable vault, and
cold and
damp
as such. I think that this
state of things had been
endured so long
and
with such haughty silence by
the inmates that it had
passed into a
sort
of normal condition with
them, and remained unnoticed
except by
new-comers.
A few old domestics stuck by
the family in its
fallen
fortunes,
and of these one who had entered
into their service
some
quarter
of a century previous waited
upon us at lunch with
dignified
ceremony.
After lunch a tour of the
house commenced. Into this I
shall
not
enter into in detail; many
of the rooms were so bare
that little could
be
said of them, but the
Great Hall, an apartment
modelled somewhat
on
the lines of the more
palatial Rainham, needs the
pen of the author
of
Lammermoor
to
describe. It was a very large and lofty
room in the
pseudo-classic
style, with a fine cornice,
and hung round with
family
portraits
so bleached with damp and neglect that
they presented but
dim
and ghostly presentments of their
originals. I do not think a
fire
could
have been lit in this
ghostly gallery for many
years, and some of
the
portraits literally sagged in
their frames with
accumulations of
rubbish
which had dropped behind the
canvases. Many of the
pictures
were
of no value except for their
associations, but I saw at least one
Lely,
a family group, the
principal figure in which was a
young lady
displaying
too little modesty and too
much bosom. Another may
have
been
a Vandyk, while one or two
were early works
representing
gallants
of Elizabeth's time in ruffs and
feathered caps. The rest
were
for
the most part but
wooden ancestors displaying
curled wigs, legs
which
lacked drawing, and high-heeled
shoes. A few old
cabinets
remained,
and a glorious suite of chairs of
Queen Anne's
time--these,
however,
were perishing, like the
rest--from want of proper
care and
firing.
"The
kitchens, a vast range of stone-flagged
apartments, spoke of
mighty
hospitality in bygone times,
containing fire-places fit to
roast
oxen
at whole, huge spits and
countless hooks, the last
exhibiting but
one
dependent--the skin of the
rabbit shot for lunch.
The atmosphere
was,
if possible, a trifle more penetrating
than that of the Great
Hall,
and
the walls were discoloured
with damp.
"Upstairs,
besides the bedrooms, was a little
chapel with some
remains
of
Gothic carving, and a few
interesting pictures of the
fifteenth
century;
a cunningly contrived priest-hole, and a
long gallery lined
with
dusty books, whither my lord
used to repair on rainy
days. Many
of
the windows were darkened by
creepers, and over one was a flap
of
half-detached
plaster work which hung
like a shroud. But, oh,
the
stained
glass! The eighteenth-century renovators
had at least respected
these,
and quarterings and coats of arms from
the fifteenth century
downwards
were to be seen by scores.
What an opportunity for
the
genealogist
with a history in view, but
that opportunity I fear
has
passed
for ever. The ---- Hall
estate was evidently
mortgaged up to
the
hilt, and nothing intervened to
prevent the dispersal of
these
treasures,
which occurred some few
months after my visit.
Large
though
the building was, I learned
that its size was once far
greater,
some
two-thirds of the old
building having been pulled
down when the
hall
was constituted in its present form.
Hard by on an adjoining
estate
a
millionaire manufacturer (who
owned several motor-cars) had
set up
an
establishment, but I gathered that
his tastes were the reverse
of
antiquarian,
and that no effort would be
made to restore the old hall
to
its
former glories and preserve such
treasures as yet remained
intact--a
golden
opportunity to many people of taste
with leanings towards
a
country
life. But time fled,
and the ragged retainer was
once more at
the
door, so I left ---- Hall in a
blinding storm of rain, and
took my
last
look at its gaunt fa�ade,
carrying with me the seeds
of a cold which
prevented
me from visiting the Eastern
Counties for some time
to
come."
Some
historic houses of rare beauty
have only just escaped
destruction. Such an
one
is the ancestral house of the Comptons,
Compton Wynyates, a vision of
colour
and
architectural beauty--
A
Tudor-chimneyed bulk
Of
mellow brickwork on an isle of
bowers.
Owing
to his extravagance and the
enormous expenses of a contested election
in
1768,
Spencer, the eighth Earl of
Northampton, was reduced to cutting
down the
timber
on the estate, selling his
furniture at Castle Ashby and Compton,
and
spending
the rest of his life in
Switzerland. He actually ordered Compton
Wynyates
to
be pulled down, as he could
not afford to repair it;
happily the faithful steward
of
the
estate, John Berrill, did
not obey the order. He
did his best to keep
out the
weather
and to preserve the house, asserting that
he was sure the family
would
return
there some day. Most of
the windows were bricked up
in order to save the
window-tax,
and the glorious old
building within whose walls
kings and queens
had
been entertained remained
bare and desolate for many
years, excepting a
small
portion
used as a farm-house. All honour to
the old man's memory, the
faithful
servant,
who thus saved his
master's noble house from
destruction, the pride of
the
Midlands.
Its latest historian, Miss
Alice Dryden,34
thus
describes its appearance:--
"On
approaching the building by
the high road, the
entrance front now
bursts
into view across a wide
stretch of lawn, where
formerly it was
shielded
by buildings forming an outer
court. It is indeed a most
glorious
pile of exquisite colouring,
built of small red bricks
widely
separated
by mortar, with occasional chequers of
blue bricks; the
mouldings
and facings of yellow local
stone, the woodwork of the
two
gables
carved and black with age,
the stone slates covered
with lichens
and
mellowed by the hand of
time; the whole building
has an
indescribable
charm. The architecture,
too, is all irregular;
towers here
and
there, gables of different
heights, any straight line
embattled, few
windows
placed exactly over others, and
the whole fitly surmounted
by
the
elaborate brick chimneys of different
designs, some fluted,
others
zigzagged,
others spiral, or combined
spiral and fluted."
An
illustration is given of one of these
chimneys which form such an
attractive
feature
of the house.

Chimney
at Compton Wynates.
It
is unnecessary to record the
history of Compton Wynyates.
The present owner,
the
Marquis of Northampton, has
written an admirable monograph on
the annals of
the
house of his ancestors. Its builder
was Sir William
Compton,35
who by
his
valour
in arms and his courtly ways gained
the favour of Henry VIII, and
was
promoted
to high honour at the Court.
Dugdale states that in 1520 he
obtained
licence
to impark two thousand acres
at Overcompton and Nethercompton,
alias
Compton
Vyneyats, where he built a
"fair mannour house," and
where he was
visited
by the King, "for over
the gateway are the arms of
France and England,
under
a crown, supported by the
greyhound and griffin, and sided by
the rose and
the
crown, probably in memory of
Henry VIII's visit
here."36
The
Comptons ever
basked
in the smiles of royalty.
Henry Compton, created
baron, was the favourite
of
Queen
Elizabeth, and his son
William succeeded in marrying
the daughter of Sir
John
Spencer, richest of City merchants. All
the world knows of his
ingenious craft
in
carrying off the lady in a
baker's basket, of his wife's
disinheritance by the
irate
father,
and of the subsequent reconciliation
through the intervention of
Queen
Elizabeth
at the baptism of the son of
this marriage. The Comptons
fought bravely
for
the King in the Civil
War. Their house was
captured by the enemy,
and
besieged
by James Compton, Earl of
Northampton, and the story of
the fighting
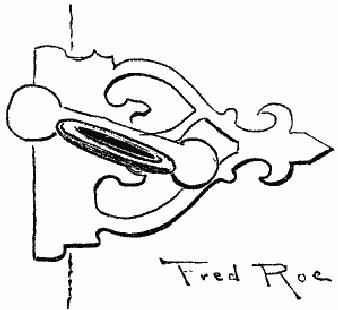
about
the house abounds in interest, but
cannot be related here. The
building was
much
battered by the siege and by Cromwell's
soldiers, who plundered the
house,
killed
the deer in the park,
defaced the monuments in the
church, and wrought
much
mischief. Since the eighteenth-century
disaster to the family it
has been
restored,
and remains to this day one of
the most charming homes in
England.
Window-catch,
Brockhall, Northants
"The
greatest advantages men have
by riches are to give, to
build, to plant, and
make
pleasant scenes." So wrote Sir
William Temple, diplomatist,
philosopher, and
true
garden-lover. And many of
the gentlemen of England
seem to have been of
the
same
mind, if we may judge from
the number of delightful old
country-houses set
amid
pleasant scenes that time and
war and fire have spared to
us. Macaulay draws
a
very unflattering picture of
the old country squire, as
of the parson. His
untruths
concerning
the latter I have endeavoured to
expose in another
place.37
The
manor-
houses
themselves declare the historian's
strictures to be unfounded. Is it
possible
that
men so ignorant and crude
could have built for
themselves residences
bearing
evidence
of such good taste, so full of grace and
charm, and surrounded by
such
rare
blendings of art and nature as
are displayed so often in
park and garden? And
it
is
not, as a rule, in the
greatest mansions, the vast
piles erected by the great
nobles
of
the Court, that we find
such artistic qualities, but
most often in the smaller
manor
-houses
of knights and squires. Certainly many
higher-cultured people of
Macaulay's
time and our own
could learn a great deal from
them of the art of
making
beautiful homes.
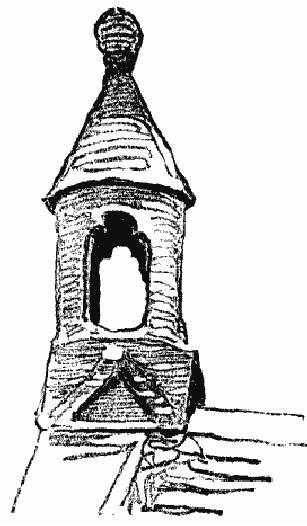
Gothic
Chimney, Norton St. Philip,
Somerset
Holinshed,
the Chronicler, writing
during the third quarter of
the sixteenth
century,
makes
some illuminating observations on
the increasing preference
shown in his
time
for stone and brick buildings in place of
timber and plaster. He
wrote:--
"The
ancient maners and houses of our
gentlemen are yet for
the most
part
of strong timber. How beit
such as be lately buylded
are
commonly
either of bricke or harde stone, their
rowmes large and
stately,
and houses of office farder
distant fro their lodgings.
Those of
the
nobilitie are likewise
wrought with bricke and harde
stone, as
provision
may best be made; but so
magnificent and stately, as
the
basest
house of a barren doth often
match with some honours
of
princes
in olde tyme: so that if
ever curious buylding did
flourishe in
Englande
it is in these our dayes, wherein
our worckemen excel
and
are
in maner comparable in skill
with old Vitruvius and
Serle."
He
also adds the curious
information that "there are
olde men yet dwelling in
the
village
where I remayn, which have
noted three things to be
marveylously altered
in
Englande within their sound
remembrance. One is, the
multitude of chimnies
lately
erected, whereas, in their young dayes
there were not above two or
three, if
so
many, in most uplandish
townes of the realme (the
religious houses and
mannour
places
of their lordes alwayes excepted, and
peradventure some great
personages
[parsonages]),
but each one made his
fire against a reredosse in the
halle, where he
dined
and dressed his meate," This
want of chimneys is noticeable in
many pictures
of,
and previous to, the time of
Henry VIII. A timber farm-house
yet remains (or
did
until recently) near Folkestone,
which shows no vestige of
either chimney or
hearth.
Most
of our great houses and manor-houses
sprang up in the great Elizabethan
building
epoch, when the untold
wealth of the monasteries which
fell into the hands
of
the courtiers and favourites of
the King, the plunder of
gold-laden Spanish
galleons,
and the unprecedented prosperity in trade
gave such an impulse to
the
erection
of fine houses that the
England of that period has
been described as
"one
great
stonemason's yard." The great noblemen
and gentlemen of the Court
were
filled
with the desire for
extravagant display, and
built such clumsy piles
as
Wollaton
and Burghley House, importing
French and German artisans to load
them
with
bastard Italian Renaissance
detail. Some of these vast
structures are not
very
admirable
with their distorted gables,
their chaotic proportions,
and their crazy
imitations
of classic orders. But the typical
Elizabethan mansion, whose
builder's
means
or good taste would not
permit of such a profusion of
these architectural
luxuries,
is unequalled in its combination of
stateliness with homeliness, in
its
expression
of the manner of life of the
class for which it was
built. And in the
humbler
manors and farm-houses the
latter idea is even more
perfectly expressed,
for
houses were affected by the
new fashions in architecture
generally in proportion
to
their size.
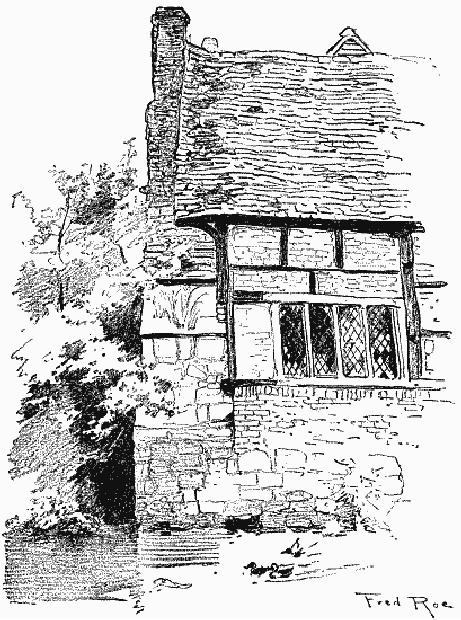
The
Moat, Crowhurst Place,
Surrey
Holinshed
tells of the increased use
of stone or brick in his age in
the district
wherein
he lived. In other parts of England,
where the forests supplied
good timber,
the
builders stuck to their
half-timbered houses and brought
the "black and
white"
style
to perfection. Plaster was extensively
used in this and subsequent ages,
and
often
the whole surface of the
house was covered with rough-cast,
such as the
quaint
old house called Broughton
Hall, near Market Drayton.
Avebury Manor,
Wiltshire,
is an attractive example of the plastered
house. The irregular
roof-line,
the
gables, and the white-barred windows, and
the contrast of the white
walls with
the
rich green of the vines and
surrounding trees combine to make a
picture of rare
beauty.
Part of the house is built of stone and
part half-timber, but a coat of
thin
plaster
covers the stonework and
makes it conform with the
rest. To plaster over
stone-work
is a somewhat daring act, and is
not architecturally correct,
but the
appearance
of the house is altogether
pleasing.
The
Elizabethan and Jacobean builder
increased the height of his
house, sometimes
causing
it to have three storeys,
besides rooms in attics beneath
the gabled roof. He
also
loved windows. "Light, more
light," was his continued
cry. Hence there is
often
an excess of windows, and
Lord Bacon complained that
there was no
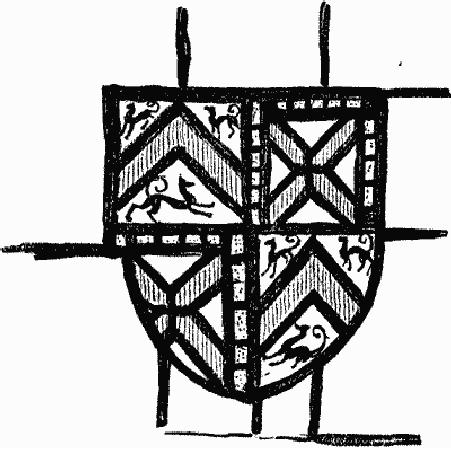
comfortable
place to be found in these houses, "in
summer by reason of the
heat, or
in
winter by reason of the
cold." It was a sore burden
to many a house-owner
when
Charles
II imposed the iniquitous window-tax, and
so heavily did this fall
upon the
owners
of some Elizabethan houses
that the poorer ones
were driven to the
necessity
of walling up some of the
windows which their
ancestors had provided
with
such prodigality. You will often
see to this day bricked-up
windows in many
an
old farm-house. Not every
one was so cunning as the
parish clerk of
Bradford-
on-Avon,
Orpin, who took out
the window-frames from his
interesting little house
near
the church and inserted
numerous small single-paned
windows which escaped
the
tax.
Surrey
and Kent afford an unlimited
field for the study of
the better sort of
houses,
mansions,
and manor-houses. We have already
alluded to Hever Castle and
its
memories
of Anne Boleyn. Then there
is the historic Penshurst,
the home of the
Sidneys,
haunted by the shades of Sir
Philip, "Sacharissa," the ill-fated
Algernon,
and
his handsome brother. You see
their portraits on the
walls, the fine gallery,
and
the
hall, which reveals the
exact condition of an ancient
noble's hall in former
days.
Arms
of the Gaynesfords in window,
Crowhurst Place, Surrey
Not
far away are the
manors of Crittenden, Puttenden, and
Crowhurst. This last
is
one
of the most picturesque in
Surrey, with its moat,
across which there is a
fine
view
of the house, its
half-timber work, the
straight uprights placed close
together
signifying
early work, and the striking
character of the interior. The
Gaynesford
family
became lords of the manor of
Crowhurst in 1337, and
continued to hold it
until
1700, a very long record. In
1903 the Place was purchased by
the Rev. ----
Gaynesford,
of Hitchin, a descendant of the
family of the former owners.
This is a
rare
instance of the repossession of a
medieval residence by an ancient
family after
the
lapse of two hundred years. It was
built in the fifteenth
century, and is a
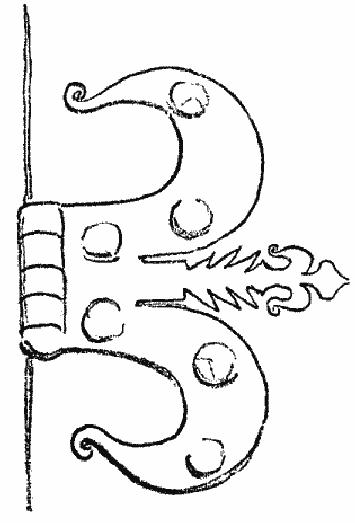
complete
specimen of its age and style,
having been unspoilt by
later alterations
and
additions. The part nearer
the moat is, however, a
little later than the
gables
further
back. The dining-room is the
contracted remains of the great
hall of
Crowhurst
Place, the upper part of
which was converted into a
series of bedrooms
in
the eighteenth century. We
give an illustration of a very
fine hinge to a
cupboard
door
in one of the bedrooms, a good example of
the blacksmith's skill. It
is
noticeable
that the points of the
linen-fold in the panelling of
the door are
undercut
and
project sharply. We see the
open framed floor with
moulded beams. Later
on
the
fashion changed, and the builders
preferred to have square-shaped
beams. We
notice
the fine old panelling,
the elaborate mouldings, and the
fixed bench running
along
one end of the chamber, of which we
give an illustration. The design
and
workmanship
of this fixture show it to
belong to the period of
Henry VIII. All the
work
is of stout timber, save the
fire-place. The smith's art
is shown in the fine
candelabrum
and in the knocker or ring-plate,
perforated with Gothic design,
still
backed
with its original morocco
leather. It is worthy of a sanctuary,
and doubtless
many
generations of Crowhurst squires have
found a very dear sanctuary
in this
grand
old English home. This
ring-plate is in one of the original
bedrooms.
Immense
labour was often bestowed upon
the mouldings of beams in
these
fifteenth-century
houses. There was a very
fine moulded beam in a
farm-house in
my
own parish, but a recent
restoration has, alas! covered
it. We give some
illustrations
of the cornice mouldings of
the Church House, Goudhurst,
Kent, and
of
a fine Gothic
door-head.
Cupboard
Hinge, Crowhurst Place,
Surrey
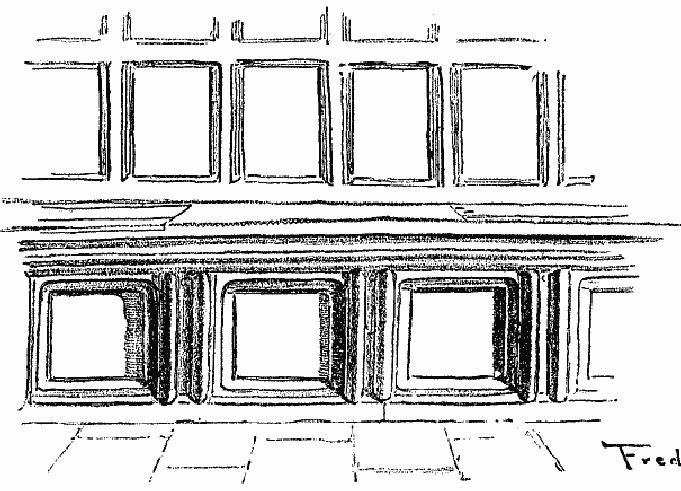
It
is impossible for us to traverse
many shires in our search
for old houses. But a
word
must be said for the
priceless contents of many of our
historic mansions and
manors.
These often vanish and are
lost for ever. I have
alluded to the thirst
of
American
millionaires for these
valuables, which causes so
many of our treasures
to
cross the Atlantic and find
their home in the palaces of
Boston and Washington
and
elsewhere. Perhaps if our
valuables must leave their
old resting-places and go
out
of the country, we should
prefer them to go to America
than to any other
land.
Our
American cousins are our
kindred; they know how to
appreciate the
treasures
of
the land that, in spite of
many changes, is to them their
mother-country. No
nation
in the world prizes a high
lineage and a family tree more
than the
Americans,
and it is my privilege to receive many
inquiries from across the
Atlantic
for
missing links in the family
pedigree, and the joy that a
successful search
yields
compensates
for all one's trouble. So if
our treasures must go we
should rather send
them
to America than to Germany. It
is, however, distressing to
see pictures taken
from
the place where they have
hung for centuries and sent to
Christie's, to see
the
dispersal
of old libraries at Sotherby's,
and the contents of a house,
amassed by
generations
of cultured and wealthy folk,
scattered to the four winds
and bought up
by
the nouveaux
riches.
Fixed
Bench in the Hall, Crowhurst
Place, Surrey
There
still remain in many old
houses collections of armour
that bears the dints
of
many
fights. Swords, helmets,
shields, lances, and other weapons of
warfare often
are
seen hanging on the walls of
an ancestral hall. The buff
coats of Cromwell's
soldiers,
tilting-helmets, guns and
pistols of many periods are
all there, together
with
man-traps--the cruel invention of a
barbarous age.
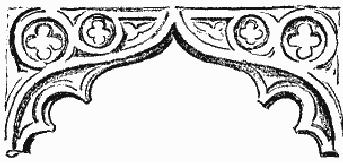
Gothic
Door-head, Goudhurst,
Kent
The
historic hall of Littlecote
bears on its walls many
suits worn during the
Civil
War
by the Parliamentary troopers, and in
countless other halls you
can see
specimens
of armour. In churches also much
armour has been stored. It was
the
custom
to suspend over the tomb
the principal arms of the
departed warrior,
which
had
previously been carried in
the funeral procession. Shakespeare
alludes to this
custom
when, in Hamlet,
he makes Laertes say:--
His
means of death, his obscure
burial--
No
trophy, sword, nor hatchment
o'er his bones,
No
noble rite, nor formal
ostentation.
You
can see the armour of the
Black Prince over his
tomb at Canterbury, and at
Westminster
the shield of Henry V that
probably did its duty at
Agincourt. Several
of
our churches still retain
the arms of the heroes who
lie buried beneath them,
but
occasionally
it is not the actual armour
but sham, counterfeit
helmets and
breastplates
made for the funeral
procession and hung over the
monument. Much of
this
armour has been removed
from churches and stored in
museums. Norwich
Museum
has some good specimens, of which we
give some illustrations.
There is a
knight's
basinet which belongs to the
time of Henry V (circa
1415).
We can
compare
this with the salads,
which came into use
shortly after this period,
an
example
of which may be seen at the
Porte d'Hal, Brussels. We also show
a
thirteenth-century
sword, which was dredged up at
Thorpe, and believed to
have
been
lost in 1277, when King
Edward I made a military
progress through
Suffolk
and
Norfolk, and kept his Easter
at Norwich. The blade is scimitar-shaped,
is one-
edged,
and has a groove at the
back. We may compare this
with the sword of
the
time
of Edward IV now in the
possession of Mr. Seymour Lucas.
The development
of
riding-boots is an interesting study. We
show a drawing of one in the
possession
of
Mr. Ernest Crofts, R.A.,
which was in use in the time
of William III.

Knightly
Basinet (temp.
Henry
V) in Norwich Castle
Hilt
of Thirteenth-century Sword in Norwich
Museum
An
illustration is given of a chapel-de-fer
which reposes in the noble
hall of
Ockwells,
Berkshire, much dented by use. It
has evidently seen service.
In the same
hall
is collected by the friends of
the author, Sir Edward and
Lady Barry, a vast
store
of armour and most interesting
examples of ancient furniture
worthy of the
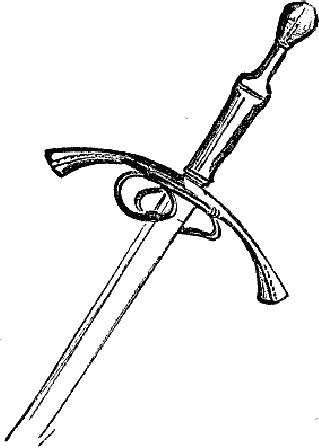
beautiful
building in which they are
placed. Ockwells Manor House
is goodly to
look
upon, a perfect example of
fifteenth-century residence with
its noble hall and
minstrels'
gallery, its solar,
kitchens, corridors, and gardens.
Moreover, it is now
owned
by those who love and respect
antiquity and its architectural beauties,
and is
in
every respect an old English
mansion well preserved and tenderly
cared for. Yet
at
one time it was almost doomed to
destruction. Not many years
ago it was the
property
of a man who knew nothing of
its importance. He threatened to pull
it
down
or to turn the old house
into a tannery. Our Berks
Arch�ological Society
endeavoured
to raise money for its
purchase in order to preserve it. This
action
helped
the owner to realise that
the house was of some
commercial value. Its
destruction
was stayed, and then, happily, it was purchased by
the present owners,
who
have done so much to restore its
original beauties.
"Hand-and-a-half"
Sword. Mr. Seymour Lucas,
R.A.
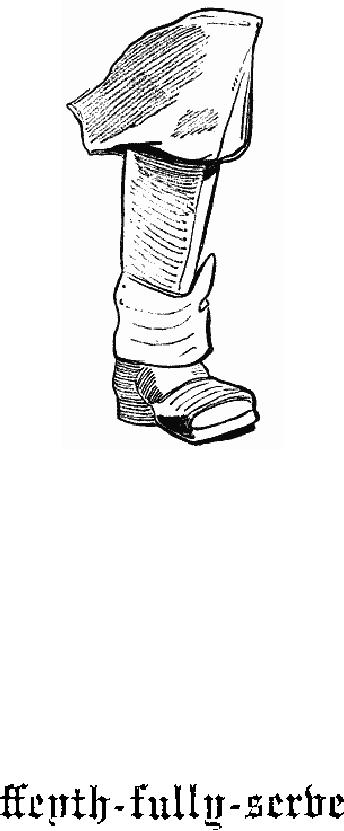
Seventeenth-century
Boot, in the possession of
Ernest Crofts, Esq.,
R.A.
Ockwells
was built by Sir John
Norreys about the year
1466. The chapel was
not
completed
at his death in 1467, and he left
money in his will "to the
full bilding and
making
uppe of the Chapell with the
Chambres ajoyng with'n my manoir of
Okholt
in
the p'rish of Bray aforsaid
not yet finisshed XL li."
This chapel was burnt
down
in
1778. One of the most
important features of the hall is
the heraldic glass,
commemorating
eighteen worthies, which is of
the same date as the house.
The
credit
of identifying these worthies is due to
Mr. Everard Green, Rouge
Dragon,
who
in 1899 communicated the result of
his researches to Viscount
Dillon,
President
of the Society of Antiquaries.
There are eighteen shields
of arms. Two are
royal
and ensigned with royal crowns. Two
are ensigned with mitres and
fourteen
with
mantled helms, and of these
fourteen, thirteen support a crest.
Each
achievement
is placed in a separate light on an
ornamental background
composed
of
quarries and alternate diagonal stripes
of white glass bordered with
gold, on
which
the motto
is
inscribed in black-letter. This
motto is assigned by some to
the family of Norreys
and
by others as that of the
Royal Wardrobe. The quarries
in each light have
the
same
badge, namely, three golden
distaffs, one in pale and two in saltire,
banded
with
a golden and tasselled ribbon, which
badge some again assign to
the family of
Norreys
and others to the Royal
Wardrobe. If, however, the
Norreys arms are
correctly
set forth in a compartment of a door-head
remaining in the north wall,
and
also
in one of the windows--namely, argent a
chevron between three
ravens' heads
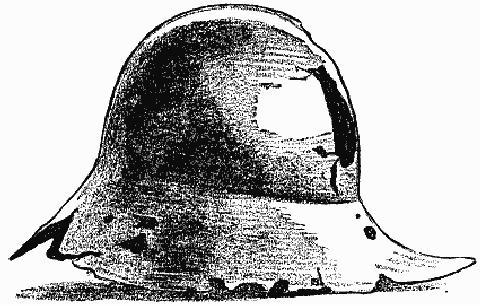
erased
sable, with a beaver for a
dexter supporter--the second
conjecture is
doubtless
correct.
Chapel
de Fer at Ockwells, Berks
These
shields represent the arms of Sir
John Norreys, the builder of
Ockwells
Manor
House, and of his sovereign,
patrons, and kinsfolk. It is a liber
amicorum in
glass,
a not unpleasant way for
light to come to us, as Mr. Everard
Green pleasantly
remarks.
By means of heraldry Sir
John Norreys recorded his
friendships, thereby
adding
to the pleasures of memory as
well as to the splendour of
his great hall. His
eye
saw the shield, his
memory supplied the story,
and to him the lines of
George
Eliot,
O
memories,
O
Past that IS,
were
made possible by heraldry.
The
names of his friends and
patrons so recorded in glass by their
arms are: Sir
Henry
Beauchamp, sixth Earl of
Warwick; Sir Edmund
Beaufort, K.G.;
Margaret
of
Anjou, Queen of Henry VI,
"the dauntless queen of tears, who
headed councils,
led
armies, and ruled both king
and people"; Sir John de la
Pole, K.G.; Henry VI;
Sir
James Butler; the Abbey of
Abingdon; Richard Beauchamp,
Bishop of
Salisbury
from 1450 to 1481; Sir John
Norreys himself; Sir John
Wenlock, of
Wenlock,
Shropshire; Sir William
Lacon, of Stow, Kent, buried
at Bray; the arms
and
crest of a member of the Mortimer
family; Sir Richard Nanfan,
of Birtsmorton
Court,
Worcestershire; Sir John
Norreys with his arms
quartered with those of
Alice
Merbury, of Yattendon, his
first wife; Sir John
Langford, who married
Sir
John
Norreys's granddaughter; a member of
the De la Beche family (?);
John
Purye,
of Thatcham, Bray, and Cookham;
Richard Bulstrode, of
Upton,
Buckinghamshire,
Keeper of the Great Wardrobe to
Queen Margaret of Anjou,
and
afterwards
Comptroller of the Household to
Edward IV. These are the
worthies
whose
arms are recorded in the windows of
Ockwells. Nash gave a drawing of
the
house
in his Mansions
of England in the Olden
Time, showing
the interior of the
hall,
the porch and corridor, and
the east front; and from
the hospitable door
is
issuing
a crowd of gaily dressed people in
Elizabethan costume, such as
was
doubtless
often witnessed in days of yore. It is a
happy and fortunate event
that this
noble
house should in its old age
have found such a loving
master and mistress, in
whose
family we hope it may remain
for many long years.
Another
grand old house has just
been saved by the National
Trust and the
bounty
of
an anonymous benefactor. This is
Barrington Court, and is one of the
finest
houses
in Somerset. It is situated a few miles
east of Ilminster, in the
hundred of
South
Petherton. Its exact age is
uncertain, but it seems
probable that it was built
by
Henry,
Lord Daubeney, created Earl
of Bridgewater in 1539, whose
ancestors had
owned
the place since early Plantagenet times.
At any rate, it appears to
date from
about
the middle of the sixteenth
century, and it is a very perfect
example of the
domestic
architecture of that period.
From the Daubeneys it passed
successively to
the
Duke of Suffolk, the Crown,
the Cliftons, the Phelips's,
the Strodes; and one of
this
last family entertained the
Duke of Monmouth there
during his tour in the
west
in
1680. The house, which is
E-shaped,
with central porch and wings
at each end, is
built
of the beautiful Ham Hill stone
which abounds in the district;
the colour of
this
stone greatly enhances the
appearance of the house and adds to
its venerable
aspect.
It has little ornamental
detail, but what there is is
very good, while
the
loftiness
and general proportions of the
building--its extent and solidity
of
masonry,
and the taste and care with
which every part has
been designed and
carried
out, give it an air of
dignity and importance.
"The
angle buttresses to the
wings and the porch
rising to twisted
terminals
are a feature surviving from
medi�val times, which
disappeared
entirely in the buildings of
Stuart times. These
twisted
terminals
with cupola-like tops are also
upon the gables, and with
the
chimneys,
also twisted, give a most
pleasing and attractive character
to
the
structure. We may go far, indeed,
before we find another house
of
stone
so lightly and gracefully adorned, and
the detail of the
mullioned
windows
with their arched heads, in
every light, and their
water-tables
above,
is admirable. The porch also
has a fine Tudor arch,
which might
form
the entrance to some college
quadrangle, and there are
rooms
above
and gables on either hand.
The whole structure breathes
the
spirit
of the Tudor age, before
the classic spirit had exercised
any
marked
influence upon our national
architecture, while the
details of
the
carving are almost as rich
as is the moulded and sculptured
work in
the
brick houses of East Anglia.
The features in other parts of
the
exterior
are all equally good,
and we may certainly say of
Barrington
Court
that it occupies a most notable place in
the domestic
architecture
of
England. It is also worthy of remark
that such houses as this
are far
rarer
than those of Jacobean
times."38
But
Barrington Court has fallen
on evil days; one half of
the house only is now
habitable,
the rest having been
completely gutted about
eighty years ago. The great
hall
is used as a cider store, the
wainscoting has been
ruthlessly removed, and
there
have
even been recent suggestions of
moving the whole structure
across England
and
re-erecting it in a strange county. It
has several times changed hands in
recent
years,
and under these circumstances it is
not surprising that but
little has been done
to
ensure the preservation of what is indeed
an architectural gem. But
the walls are
in
excellent condition and the
roofs fairly sound. The
National Trust, like an
angel
of
mercy, has spread its
protecting wings over the
building; friends have
been
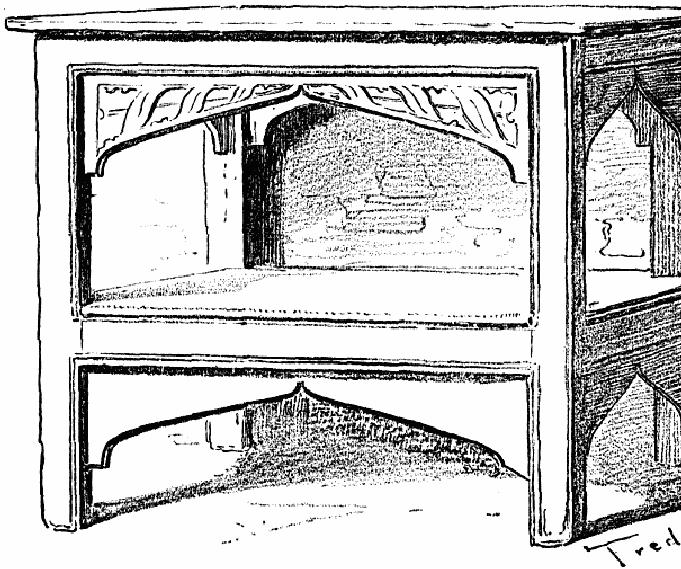
found
to succour the Court in its
old age; and there is every
reason to hope that
its
evil
days are past, and that it may
remain standing for many
generations.
Tudor
Dresser Table, in the
possession of Sir Alfred
Dryden, Canon's Ashby,
Northants
The
wealth of treasure to be found in many
country houses is indeed enormous.
In
Holinshed's
Chronicle
of Englande, Scotlande and Irelande,
published in 1577,
there
is a chapter on the "maner of
buylding and furniture of our
Houses," wherein
is
recorded the costliness of the
stores of plate and tapestry
that were found in
the
dwellings
of nobility and gentry and also in
farm-houses, and even in the homes
of
"inferior
artificers." Verily the
spoils of the monasteries and
churches must have
been
fairly evenly divided. These
are his words:--
"The
furniture of our houses also exceedeth,
and is growne in maner
even
to passing delicacie; and herein I do
not speake of the
nobilitie
and
gentrie onely, but even of
the lowest sorte that have
anything to
take
to. Certes in noble men's
houses it is not rare to see abundance
of
array,
riche hangings of tapestry,
silver vessell, and so much
other
plate
as may furnish sundrie cupbordes to
the summe ofte times of
a
thousand
or two thousand pounde at
the leaste; wherby the value
of
this
and the reast of their
stuffe doth grow to be
inestimable. Likewise
in
the houses of knightes,
gentlemen, marchauntmen, and
other
wealthie
citizens, it is not geson to
beholde generallye their
great
provision
of tapestrie Turkye worke, pewter,
brasse,
fine linen, and
thereto
costly cupbords of plate
woorth five or six hundred
pounde, to
be
demed by estimation. But as
herein all these sortes
doe farre
exceede
their elders and predecessours, so in
tyme past the
costly
furniture
stayed
there, whereas
now it is descended yet
lower, even
unto
the inferior artificiers and
most fermers39
who
have learned to
garnish
also their cupbordes with plate,
their beddes with tapestrie
and
silk
hanginges, and their table
with fine naperie whereby
the wealth of
our
countrie doth infinitely
appeare...."
Much
of this wealth has, of
course, been scattered. Time,
poverty, war, the rise
and
fall
of families, have caused the
dispersion of these treasures. Sometimes
you find
valuable
old prints or china in obscure and
unlikely places. A friend of the
writer,
overtaken
by a storm, sought shelter in a
lone Welsh cottage. She
admired and
bought
a rather curious jug. It
turned out to be a somewhat rare and
valuable ware,
and
a sketch of it has since been
reproduced in the Connoisseur.
I have myself
discovered
three Bartolozzi engravings in
cottages in this parish. We
give an
illustration
of a seventeenth-century powder-horn
which was found at
Glastonbury
by
Charles Griffin in 1833 in the
wall of an old house which
formerly stood where
the
Wilts and Dorset Bank is now
erected. Mr. Griffin's account of its
discovery is
as
follows:--
"When
I was a boy about fifteen years of
age I took a ladder up
into
the
attic to see if there was
anything hid in some holes
that were just
under
the roof.... Pushing my hand
in the wall ... I pulled
out this
carved
horn, which then had a
metal rim and cover--of
silver, I think.
A
man gave me a shilling for
it, and he sold it to Mr.
Porch."
It
is stated that a coronet was
engraved or stamped on the
silver rim which has
now
disappeared.
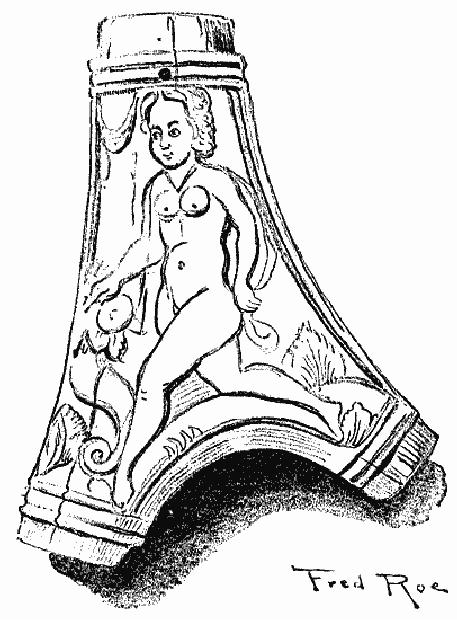
Seventeenth-century
Powder-horn, found in the
wall of an old house at
Glastonbury.
Now in Glastonbury
Museum
Monmouth's
harassed army occupied
Glastonbury on the night of June
22, 1685,
and
it is extremely probable that
the powder-horn was
deposited in its
hiding-place
by
some wavering follower who
had decided to abandon the Duke's
cause. There is
another
relic of Monmouth's rebellion,
now in the Taunton Museum, a
spy-glass,
with
the aid of which Mr. Sparke, from
the tower of Chedzoy,
discovered the
King's
troops marching down
Sedgemoor on the day
previous to the fight, and
gave
information
thereof to the Duke, who was
quartered at Bridgwater. It was
preserved
by
the family for more
than a century, and given by
Miss Mary Sparke, the
great-
granddaughter
of the above William Sparke, in 1822 to a Mr.
Stradling, who placed
it
in the museum. The
spy-glass, which is of very
primitive construction, is in
four
sections
or tubes of bone covered with parchment.
Relics of war and fighting
are
often
stored in country houses. Thus at
Swallowfield Park, the
residence of Lady
Russell,
was found, when an old tree
was grubbed up, some gold
and silver coins of
the
reign of Charles I. It is probable
that a Cavalier, when hard
pressed, threw his
purse
into a hollow tree,
intending, if he escaped, to return and
rescue it. This,
for
some
reason, he was unable to do, and his
money remained in the tree
until old age
necessitated
its removal. The late
Sir George Russell, Bart.,
caused a box to be

made
of the wood of the tree, and
in it he placed the coins, so that
they should not
be
separated after their
connexion of two centuries
and a half.
Seventeenth-century
Spy-glass in Taunton Museum
We
give an illustration of a remarkable
flagon of bell-metal for
holding spiced
wine,
found in an old manor-house in
Norfolk. It is of English make, and
was
manufactured
about the year 1350. It is
embossed with the old
Royal Arms of
England
crowned and repeated several
times, and has an inscription in
Gothic
letters:--
God
is grace Be in this
place.
Amen.
Stand
uttir40
from
the fier
And
let onjust41
come
nere.
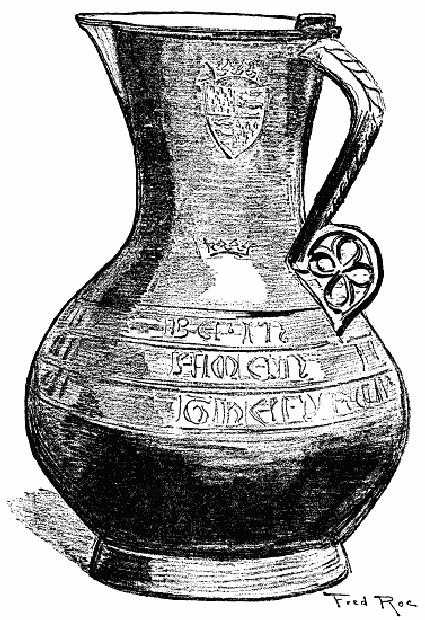
Fourteenth-century
Flagon. From an old Manor
House in Norfolk
This
interesting flagon was bought
from the Robinson Collection
in 1879 by the
nation,
and is now in the Victoria and
Albert Museum.
Many
old houses, happily, contain
their stores of ancient
furniture. Elizabethan
bedsteads
wherein, of course, the Virgin
Queen reposed (she made so
many royal
progresses
that it is no wonder she
slept in so many places), expanding
tables,
Jacobean
chairs and sideboards, and later on
the beautiful productions
of
Chippendale,
Sheraton, and Hipplethwaite. Some of
the family chests are
elaborate
works
of art. We give as an illustration a
fine example of an Elizabethan
chest. It is
made
of oak, inlaid with holly,
dating from the last
quarter of the sixteenth
century.
Its
length is 5 ft. 2 in., its
height 2 ft. 11 in. It is in
the possession of Sir
Coleridge
Grove,
K.C.B., of the manor-house,
Warborough, in Oxfordshire. The
staircases are
often
elaborately carved, which
form a striking feature of
many old houses. The
old
Aldermaston
Court was burnt down,
but fortunately the huge
figures on the
staircase
were saved and appear again in
the new Court, the
residence of a
distinguished
antiquary, Mr. Charles Keyser,
F.S.A. Hartwell House,
in
Buckinghamshire,
once the residence of the
exiled French Court of Louis
XVIII
during
the Revolution and the
period of the ascendancy of Napoleon I,
has some
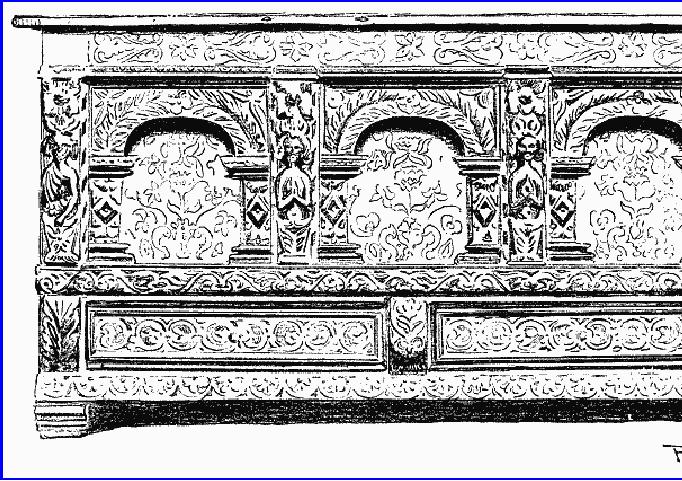
curiously
carved oaken figures adorning
the staircase, representing
Hercules, the
Furies,
and various knights in armour. We
give an illustration of the
staircase newel
in
Cromwell House, Highgate,
with its quaint little
figure of a man standing on
a
lofty
pedestal.
Elizabethan
Chest, in the possession of
Sir Coleridge Grove, K.C.B.
Height, 2 ft. 11
in.;
length, 5 ft. 2 in.
Sometimes
one comes across strange curiosities in
old houses, the odds and
ends
which
Time has accumulated. On p. 201 is a
representation of a water-clock or
clepsydra
which was made at Norwich by an
ingenious person named Parson in
1610.
It is constructed on the same
principle as the timepieces used by
the Greeks
and
Romans. The brass tube
was filled with water,
which was allowed to run
out
slowly
at the bottom. A cork
floated at the top of the
water in the tube, and as
it
descended
the hour was indicated by
the pointer on the dial
above. This ingenious
clock
has now found its
way into the museum in
Norwich Castle. The
interesting
contents
of old houses would require
a volume for their complete
enumeration.
In
looking at these ancient
buildings, which time has
spared us, we seem to catch
a
glimpse
of the Lamp of Memory which
shines forth in the illuminated
pages of
Ruskin.
The men, our forefathers,
who built these houses,
built them to last, and
not
for
their own generation. It
would have grieved them to
think that their
earthly
abode,
which had seen and seemed
almost to sympathize in all
their honour, their
gladness
or their suffering--that this,
with all the record it
bare of them, and of
all
material
things that they had loved
and ruled over, and set the
stamp of themselves
upon--was
to be swept away as soon as there was
room made for them in
the
grave.
They valued and prized
the house that they had reared, or
added to, or
improved.
Hence they loved to carve
their names or their
initials on the lintels
of
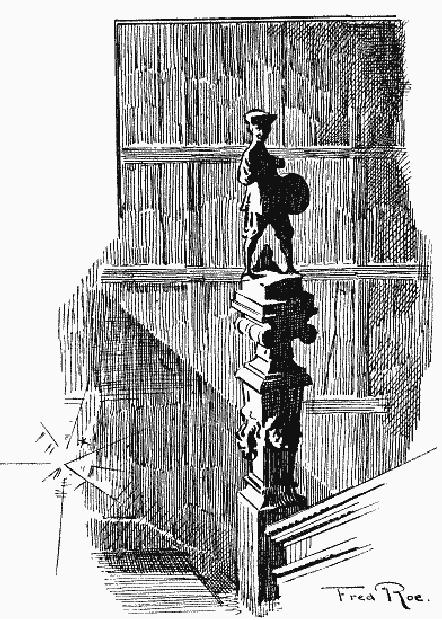
their
doors or on the walls of their
houses with the date. On
the stone houses of
the
Cotswolds,
in Derbyshire, Lancashire, Cumberland,
wherever good building stone
abounds,
you can see these
inscriptions, initials usually those of
husband and wife,
which
preserved the memorial of their
names as long as the house
remained in the
family.
Alas! too often the
memorial conveys no meaning, and no one
knows the
names
they represent. But it was a worthy
feeling that prompted this
building for
futurity.
There is a mystery about the
inscription recorded in the illustration
"T.D.
1678."
It was discovered, together
with a sword (temp.
Charles
II), between the
ceiling
and the floor when an old
farm-house called Gundry's, at
Stoke-under-Ham,
was
pulled down. The year was
one of great political disturbance, being
that in
which
the so-called "Popish Plot"
was exploited by Titus Oates. Possibly
"T.D."
was
fearful of being implicated, concealed
this inscription, and effected
his escape.
Staircase
Newel Cromwell House,
Highgate
Our
forefathers must have been
animated by the spirit which
caused Mr. Ruskin to
write:
"When we build, let us think
that we build for ever.
Let it not be for
present
delight,
nor for present use alone;
let it be such work as our
descendants will thank
us
for, and let us think, as we
lay stone on stone, that a time is to
come when those
stones
will be held sacred because
our hands have touched them,
and that men will
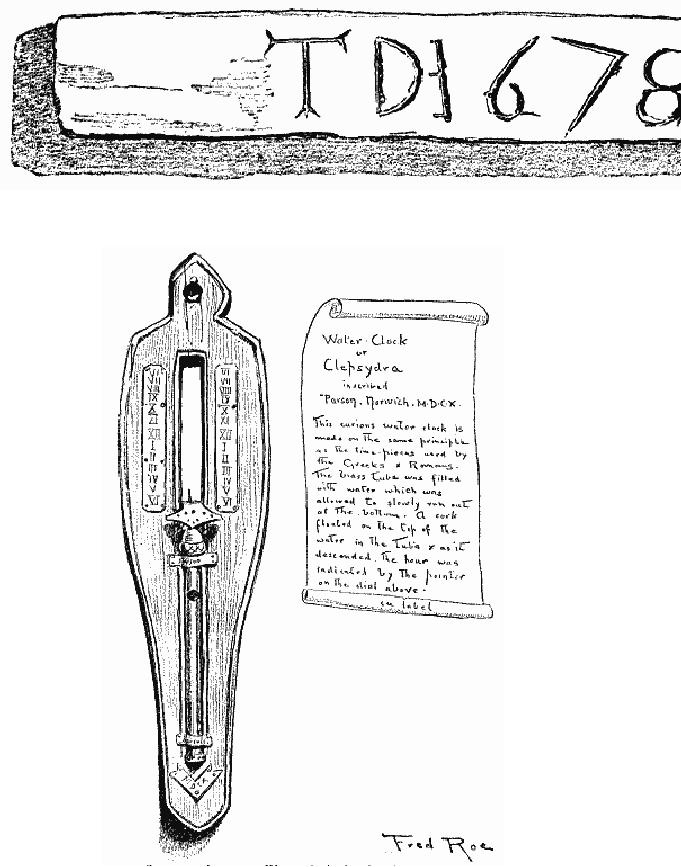
say
as they look upon the
labour and wrought substance of them,
'See! this our
fathers
did for us.'"
Piece
of Wood Carved with
Inscription Found with a
sword (temp.
Charles
II) in an
old
house at Stoke-under-Ham, Somerset
Seventeenth-century
Water-clock, in Norwich
Museum
Contrast
these old houses with
the modern suburban
abominations, "those
thin
tottering
foundationless shells of splintered
wood and imitated stone,"
"those
gloomy
rows of formalised minuteness,
alike without difference and
without
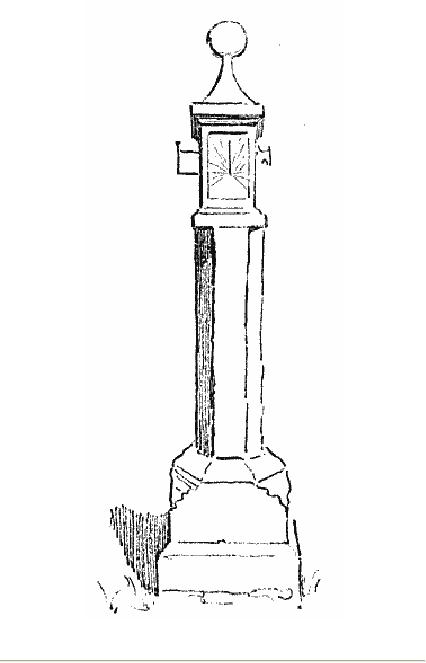
fellowship,
as solitary as similar," as Ruskin
calls them. These modern
erections
have
no more relation to their
surroundings than would a
Pullman-car or a newly
painted
piece of machinery. Age
cannot improve the
appearance of such things.
But
age
only mellows and improves
our ancient houses. Solidly
built of good materials,
the
golden stain of time only
adds to their beauties. The
vines have clothed
their
walls
and the green lawns about
them have grown smoother
and thicker, and
the
passing
of the centuries has served
but to tone them down and
bring them into
closer
harmony with nature. With
their garden walls and
hedges they almost
seem
to
have grown in their places
as did the great trees that
stand near by. They
have
nothing
of the uneasy look of the
parvenu about them. They
have an air of
dignified
repose;
the spirit of ancient peace
seems to rest upon them and
their beautiful
surroundings.
Sun-dial.
The Manor House, Sutton
Courtenay
Table of Contents:
- INTRODUCTION
- THE DISAPPEARANCE OF ENGLAND
- OLD WALLED TOWNS
- IN STREETS AND LANES
- OLD CASTLES
- VANISHING OR VANISHED CHURCHES
- OLD MANSIONS
- THE DESTRUCTION OF PREHISTORIC REMAINS
- CATHEDRAL CITIES AND ABBEY TOWNS
- OLD INNS
- OLD MUNICIPAL BUILDINGS
- OLD CROSSES
- STOCKS AND WHIPPING-POSTS
- OLD BRIDGES
- OLD HOSPITALS AND ALMSHOUSES
- VANISHING FAIRS
- THE DISAPPEARANCE OF OLD DOCUMENTS
- OLD CUSTOMS THAT ARE VANISHING
- THE VANISHING OF ENGLISH SCENERY
- CONCLUSION