 |
IN STREETS AND LANES |
| << OLD WALLED TOWNS |
| OLD CASTLES >> |

Inscription
in the Mermaid Inn,
Rye
CHAPTER
IV
IN
STREETS AND LANES
I
have said in another place
that no country in the world
can boast of possessing
rural homes
and villages which have half
the charm and picturesqueness of
our
English
cottages and hamlets.10
They
have to be known in order
that they may be
loved.
The hasty visitor may
pass them by and miss half
their attractiveness.
They
have
to be wooed in varying moods in order
that they may display
their charms--
when
the blossoms are bright in
the village orchards, when
the sun shines on the
streams
and pools and gleams on the glories of
old thatch, when autumn
has tinged
the
trees with golden tints, or
when the hoar frost
makes their bare
branches
beautiful
again with new and glistening
foliage. Not even in their
summer garb do
they
look more beautiful. There
is a sense of stability and a wondrous
variety
caused
by the different nature of
the materials used, the
peculiar stone indigenous
in
various districts and the
individuality stamped upon
them by traditional modes
of
building.
We
have still a large number of
examples of the humbler kind
of ancient domestic
architecture,
but every year sees
the destruction of several of
these old buildings,
which
a little care and judicious
restoration might have saved.
Ruskin's words
should
be writ in bold, big letters
at the head of the by-laws
of every district
council.
"Watch
an old building with anxious
care; guard it as best you
may,
and
at any cost, from any
influence of dilapidation. Count
its stones as
you
would the jewels of a crown.
Set watchers about it, as if
at the gate
of
a besieged city; bind it
together with iron when it
loosens; stay it
with
timber when it declines. Do
not care about the
unsightliness of the
aid--better
a crutch than a lost limb;
and do this tenderly
and
reverently
and continually, and many a generation
will still be born and
pass
away beneath its
shadow."
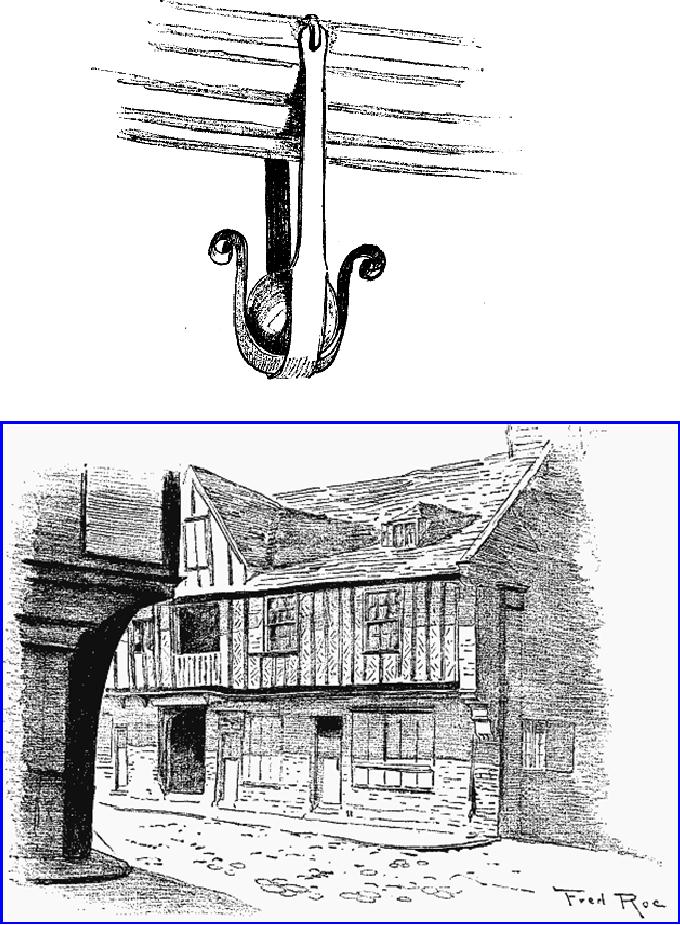
Relic
of Lynn Siege in Hampton Court,
King's Lynn
Hampton
Court, King's Lynn,
Norfolk
If
this sound advice had been
universally taken many a
beautiful old cottage
would
have
been spared to us, and our
eyes would not be offended
by the wondrous
creations
of the estate agents and
local builders, who have no
other ambition but to
build
cheaply. The contrast
between the new and the
old is indeed deplorable.
The
old
cottage is a thing of beauty. Its
odd, irregular form and
various harmonious
colouring,
the effects of weather,
time, and accident, environed
with smiling
verdure
and sweet old-fashioned garden flowers,
its thatched roof, high
gabled
front,
inviting porch overgrown
with creepers, and casement
windows, all combine
to
form a fair and beautiful
home. And then look at
the modern cottage with
its
glaring
brick walls, slate roof,
ungainly stunted chimney, and
note the difference.
Usually
these modern cottages are
built in a row, each one
exactly like its
fellow,
with
door and window frames
exactly alike, brought over
ready-made from
Norway
or
Sweden. The walls are thin,
and the winds of winter blow
through them
piteously,
and if a man and his wife
should unfortunately "have
words" (the
pleasing
country euphemism for a
violent quarrel) all their
neighbours can hear
them.
The scenery is utterly
spoilt by these ugly
eyesores. Villas at Hindhead
seem
to
have broken out upon
the once majestic hill like
a red skin eruption. The
jerry-
built
villa is invading our heaths and
pine-woods; every street in our
towns is
undergoing
improvement; we are covering
whole counties with houses.
In
Lancashire
no sooner does one village end its mean
streets than another
begins.
London
is ever enlarging itself,
extending its great maw over
all the country
round.
The
Rev. Canon Erskine Clarke,
Vicar of Battersea, when he first
came to reside
near
Clapham Junction, remembers the green
fields and quiet lanes with
trees on
each
side that are now
built over. The street
leading from the station
lined with
shops
forty years ago had hedges and
trees on each side. There
were great houses
situated
in beautiful gardens and parks
wherein resided some of the
great City
merchants,
county families, the leaders
in old days of the influential
"Clapham
sect."
These gardens and parks have been
covered with streets and
rows of cottages
and
villas; some of the great
houses have been pulled
down and others turned
into
schools
or hospitals, valued only at
the rent of the land on
which they stand. All
this
is
inevitable. You cannot stop all
this any more than
Mrs. Partington could stem
the
Atlantic
tide with a housemaid's mop.
But ere the flood
has quite swallowed up
all
that
remains of England's natural and
architectural beauties, it may be useful
to
glance
at some of the buildings
that remain in town and
country ere they have
quite
vanished.
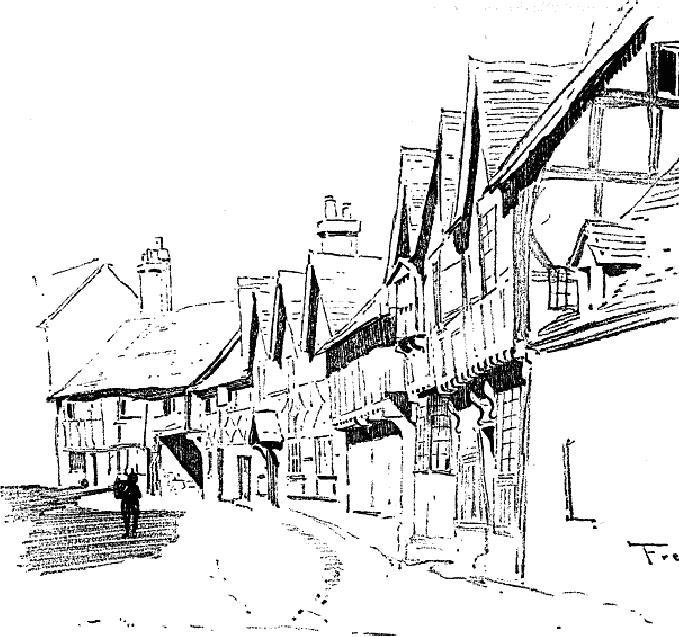
Mill
Street, Warwick
Beneath
the shade of the lordly
castle of Warwick, which has
played such an
important
part in the history of
England, the town of Warwick
sprang into
existence,
seeking protection in lawless times
from its strong walls and
powerful
garrison.
Through its streets often
rode in state the proud
rulers of the castle
with
their
men-at-arms--the Beauchamps, the
Nevilles, including the great
"King-
maker,"
Richard Neville, the
Dudleys, and the Grevilles.
They contributed to
the
building
of their noble castle, protected
the town, and were borne to
their last
resting-place
in the fine church, where
their tombs remain. The
town has many
relics
of its lords, and possesses
many half-timbered graceful houses. Mill
Street is
one
of the most picturesque
groups of old-time dwellings, a
picture that lingers
in
our
minds long after we have
left the town and fortress
of the grim old Earls
of
Warwick.
Oxford
is a unique city. There is no place
like it in the world.
Scholars of
Cambridge,
of course, will tell me that I am wrong,
and that the town on the Cam
is
a
far superior place, and then
point triumphantly to "the
backs." Yes, they are
very
beautiful,
but as a loyal son of Oxford
I may be allowed to prefer
that stately city
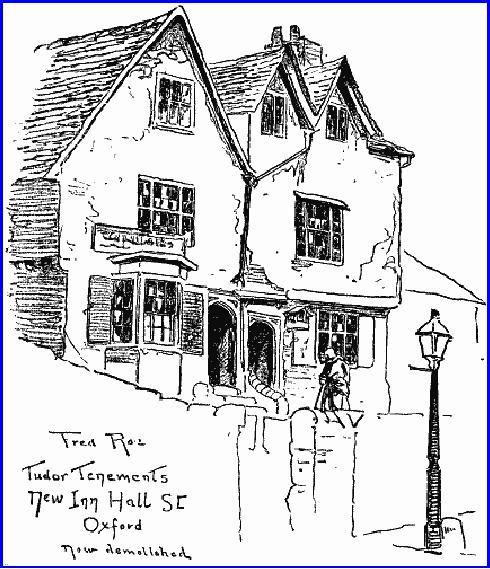
with
its towers and spires, its
wealth of college buildings,
its exquisite
architecture
unrivalled
in the world. Nor is the
new unworthy of the old.
The buildings at
Magdalen,
at Brazenose, and even the New
Schools harmonize not
unseemly with
the
ancient structures. Happily
Keble is far removed from
the heart of the city,
so
that
that somewhat unsatisfactory,
unsuccessful pile of brickwork
interferes not
with
its joy. In the streets and
lanes of modern Oxford we can search
for and
discover
many types of old-fashioned,
humble specimens of domestic
art, and we
give
as an illustration some houses
which date back to Tudor
times, but have,
alas!
been
recently demolished.
Tudor
Tenements, New Inn Hall St,
Oxford. Now
demolished.
Many
conjectures have been made
as to the reason why our
forefathers preferred to
rear
their houses with the
upper storeys projecting out
into the streets. We can
understand
that in towns where space
was limited it would be an advantage
to
increase
the size of the upper rooms,
if one did not object to the
lack of air in the
narrow
street and the absence of sunlight.
But we find these same
projecting storeys
in
the depth of the country,
where there could have
been no restriction as to
the
ground
to be occupied by the house.
Possibly the fashion was
first established of
necessity
in towns, and the
traditional mode of building was
continued in the
country.
Some say that by this means
our ancestors tried to
protect the lower part
of
the
house, the foundations, from
the influence of the
weather; others with
some
ingenuity
suggest that these
projecting storeys were
intended to form a
covered
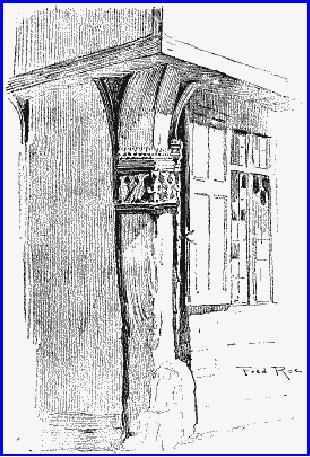
walk
for passengers in the streets, and to
protect them from the
showers of slops
which
the careless housewife of
Elizabethan times cast
recklessly from the
upstairs
windows.
Architects tell us that it was
purely a matter of construction.
Our
forefathers
used to place four strong
corner-posts, framed from
the trunks of oak
trees,
firmly sunk into the
ground with their roots
left on and placed upward,
the
roots
curving outwards so as to form
supports for the upper
storeys. These curved
parts,
and often the posts also,
were often elaborately
carved and ornamented, as in
the
example which our artist
gives us of a corner-post of a house in
Ipswich.
In
The
Charm of the English Village
I
have tried to describe the
methods of the
construction
of these timber-framed houses,11
and it is
perhaps unnecessary for me
to
repeat what is there recorded. In
fact, there were three
types of these
dwelling-
places,
to which have been given
the names Post and Pan,
Transom Framed, and
Intertie
Work. In judging of the age
of a house it will be remembered that
the
nearer
together the upright posts
are placed the older the
house is. The builders
as
time
went on obtained greater confidence,
set their posts wider
apart, and held
them
together
by transoms.
Gothic
Corner-post. The Half Moon
Inn, Ipswich
Surrey
is a county of good cottages and
farm-houses, and these have had
their
chroniclers
in Miss Gertrude Jekyll's
delightful Old
West Surrey and in the
more
technical
work of Mr. Ralph Nevill,
F.S.A. The numerous works on
cottage and
farm-house
building published by Mr. Batsford
illustrate the variety of
styles that
prevailed
in different counties, and which
are mainly attributable to
the variety in
the
local materials in the
counties. Thus in the
Cotswolds, Northamptonshire,
Derbyshire,
Yorkshire, Westmorland, Somersetshire, and
elsewhere there is good
building-stone;
and there we find charming
examples of stone-built cottages
and
farm-houses,
altogether satisfying. In several
counties where there is
little stone and
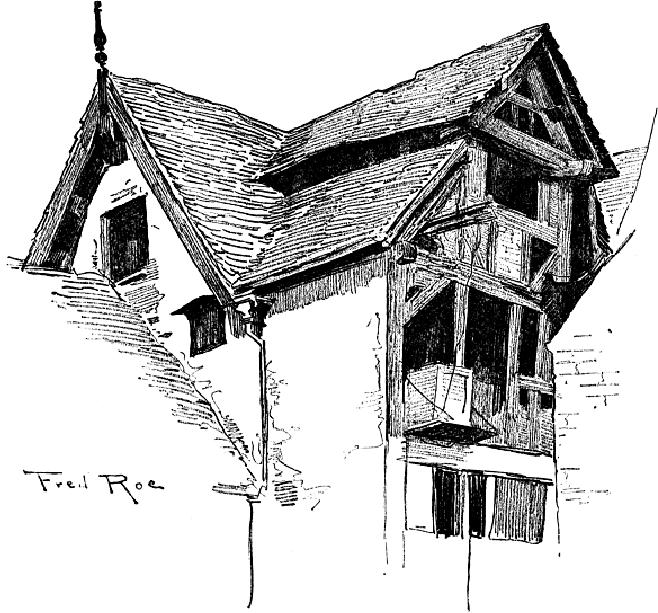
large
forests of timber we find
the timber-framed dwelling
flourishing in all
its
native
beauty. In Surrey there are
several materials for
building, hence there is a
charming
diversity of domiciles. Even
the same building sometimes
shows walls of
stone
and brick, half-timber and plaster,
half-timber and tile-hanging,
half-timber
with
panels filled with red brick,
and roofs of thatch or
tiles, or stone slates
which
the
Horsham quarries
supplied.
Timber-built
House, Shrewsbury
These
Surrey cottages have changed
with age. Originally they
were built with
timber
frames, the panels being
filled in with wattle and
daub, but the storms
of
many
winters have had their
effect upon the structure.
Rain drove through
the
walls,
especially when the ends of
the wattle rotted a little,
and draughts were
strong
enough to blow out the
rushlights and to make the house
very
uncomfortable.
Oak timbers often shrink.
Hence the joints came
apart, and being
exposed
to the weather became decayed. In
consequence of this the
buildings
settled,
and new methods had to be
devised to make them weather-proof.
The
villages
therefore adopted two or
three means in order to
attain this end.
They
plastered
the whole surface of the
walls on the outside, or
they hung them with
deal
boarding
or covered them with tiles.
In Surrey tile-hung houses
are more common
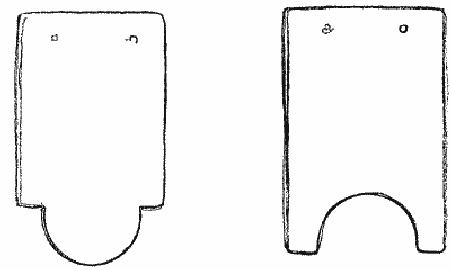
than
in any other part of the
country. This use of
weather-tiles is not very
ancient,
probably
not earlier than 1750, and
much of this work was done
in that century or
early
in the nineteenth. Many of
these tile-hung houses are
the old sixteenth-
century
timber-framed structures in a new
shell. Weather-tiles are
generally flatter
and
thinner than those used for
roofing, and when bedded in
mortar make a
thoroughly
weather-proof wall. Sometimes they
are nailed to boarding, but
the
former
plan makes the work
more durable, though the
courses are not so
regular.
These
tiles have various shapes,
of which the commonest is
semicircular,
resembling
a fish-scale. The same form
with a small square shoulder
is very
generally
used, but there is a great
variety, and sometimes those with
ornamental
ends
are blended with plain ones.
Age imparts a very beautiful
colour to old tiles,
and
when covered with lichen
they assume a charming
appearance which
artists
love
to depict.
The
mortar used in these old
buildings is very strong and
good. In order to
strengthen
the mortar used in Sussex
and Surrey houses and
elsewhere, the
process
of
"galleting" or "garreting" was adopted.
The brick-layers used to
decorate the
rather
wide and uneven mortar joint
with small pieces of black
ironstone stuck into
the
mortar. Sussex was once
famous for its ironwork, and
ironstone is found in
plenty
near the surface of the
ground in this district.
"Galleting" dates back to
Jacobean
times, and is not to be found in
sixteenth-century work.
Sussex
houses are usually
whitewashed and have thatched
roofs, except when
Horsham
slates or tiles are used.
Thatch as a roofing material will soon
have
altogether
vanished with other features
of vanishing England. District
councils in
their
by-laws usually insert
regulations prohibiting thatch to be
used for roofing.
This
is one of the mysteries of the
legislation of district councils.
Rules, suitable
enough
for towns, are applied to
the country villages, where
they are altogether
unsuitable
or unnecessary. The danger of fire
makes it inadvisable to have
thatched
roofs
in towns, or even in some
villages where the houses
are close together,
but
that
does not apply to isolated
cottages in the country. The
district councils do
not
compel
the removal of thatch, but
prohibit new cottages from
being roofed with
that
material. There is, however,
another cause for the
disappearance of thatched
roofs,
which form such a beautiful
feature in the English landscape. Since
mowing-
machines
came into general use in
the harvest fields the
straw is so bruised that it
is
not
fit for thatching, at least it is
not so suitable as the straw
which was cut by the
hand.
Thatching, too, is almost a
lost art in the country.
Indeed ricks have to
be
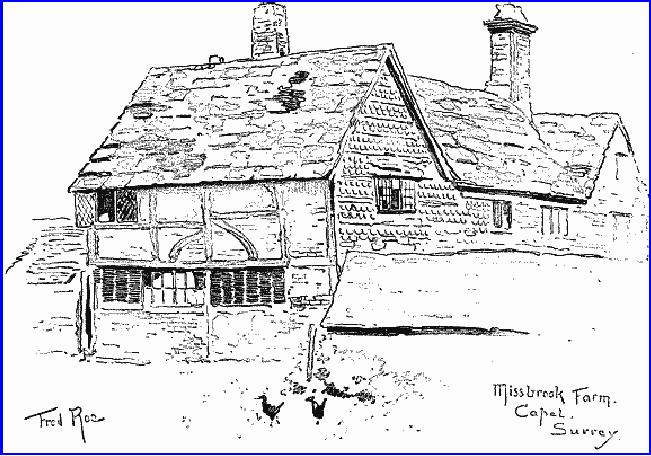
covered
with thatch, but "the
work for this temporary
purpose cannot compare with
that
of the old roof-thatcher,
with his 'strood' or 'frail'
to hold the loose straw,
and
his
spars--split hazel rods pointed at
each end--that with a
dexterous twist in
the
middle
make neat pegs for the
fastening of the straw rope
that he cleverly
twists
with
a simple implement called a
'wimble.' The lowest course
was finished with an
ornamental
bordering of rods with a diagonal
criss-cross pattern between, all
neatly
pegged
and held down by the
spars."12
Missbrook
Farm. Capel. Surrey.
Horsham
stone makes splendid roofing
material. This stone easily
flakes into plates
like
thick slates, and forms large
grey flat slabs on which
"the weather works like
a
great
artist in harmonies of moss
lichen and stain. No roofing so
combines dignity
and
homeliness, and no roofing, except
possibly thatch (which,
however, is short-
lived),
so surely passes into the
landscape."13
It is to be regretted
that this stone is
no
longer used for
roofing--another feature of vanishing
England. The stone is
somewhat
thick and heavy, and modern
rafters are not adapted to
bear their weight.
If
you want to have a roof of
Horsham stone, you can only
accomplish your
purpose
by pulling down an old cottage and
carrying off the slabs.
Perhaps the
small
Cotswold stone slabs are
even more beautiful. Old
Lancashire and
Yorkshire
cottages
have heavy stone roofs which
somewhat resemble those fashioned
with
Horsham
slabs.
The
builders and masons of our
country cottages were
cunning men, and
adapted
their
designs to their materials. You will
have noticed that the
pitch of the Horsham
-slated
roof is unusually flat. They
observed that when the sides
of the roof were
deeply
sloping, as in the case of
thatched roofs, the heavy
stone slates strained and
dragged
at the pegs and laths and
fell and injured the
roof. Hence they
determined
to
make the slope less steep.
Unfortunately the rain did
not then easily run
off, and
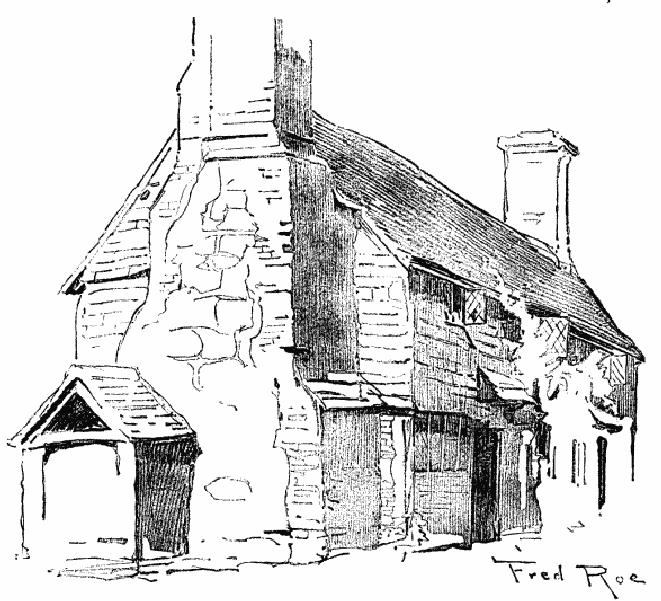
in
order to prevent the water
penetrating into the house
they were obliged to
adopt
additional
precautions. Therefore they cemented
their roofs and stopped them
with
mortar.
Cottage
at Capel, Surrey
Very
lovely are these South
Country cottages, peaceful, picturesque,
pleasant, with
their
graceful gables and jutting
eaves, altogether delightful.
Well sang a loyal
Sussex
poet:--
If
I ever become a rich
man,
Or
if ever I grow to be
old,
I
will build a house with deep
thatch14
To
shelter me from the
cold;
And
there shall the Sussex
songs be sung
And
the story of Sussex
told.
We
give some good examples of
Surrey cottages at the
village of Capel in the
neighbourhood
of Dorking, a charming region
for the study of
cottage-building.
There
you can see some charming
ingle-nooks in the interior of
the dwellings, and
some
grand farm-houses. Attached to
the ingle-nook is the oven,
wherein bread is
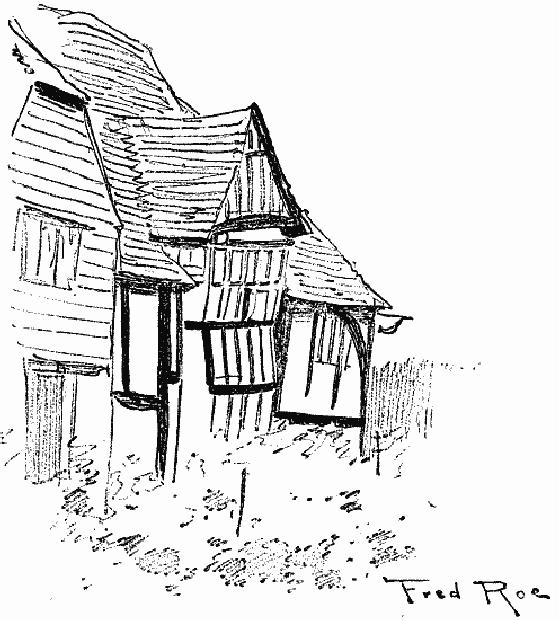
baked
in the old-fashioned way, and
the chimneys are large and
carried up above
the
floor of the first storey,
so as to form space for
curing bacon.
Farm-house,
Horsmonden, Kent
Horsmonden,
Kent, near Lamberhurst, is beautifully
situated among
well-wooded
scenery,
and the farm-house shown in
the illustration is a good example of
the
pleasant
dwellings to be found
therein.
East
Anglia has no good building-stone, and
brick and flint are the
principal
materials
used in that region. The
houses built of the dark,
dull, thin old bricks,
not
of
the great staring modern
varieties, are very
charming, especially when
they are
seen
against a background of wooded hills. We
give an illustration of some
cottages
at
Stow Langtoft,
Suffolk.
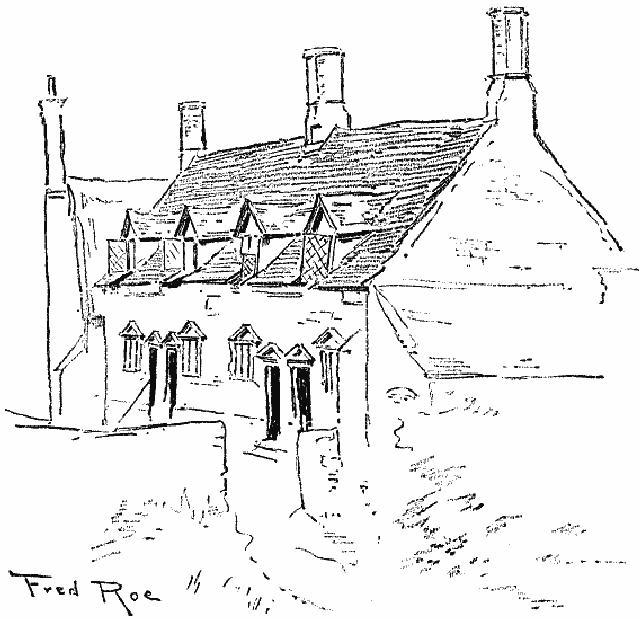
Seventeenth-century
Cottages, Stow Langtoft,
Suffolk
The
old town of Banbury, celebrated
for its cakes, its Cross,
and its fine lady
who
rode
on a white horse accompanied by the sound
of bells, has some excellent
"black
and
white" houses with pointed
gables and enriched barge-boards pierced in
every
variety
of patterns, their finials
and pendants, and pargeted fronts,
which give an air
of
picturesqueness contrasting strangely
with the stiffness of the
modern brick
buildings.
In one of these is established the old
Banbury Cake Shop. In the
High
Street
there is a very perfect
example of these Elizabethan houses,
erected about the
year
1600. It has a fine oak
staircase, the newels
beautifully carved and
enriched
with
pierced finials and pendants. The
market-place has two good
specimens of the
same
date, one of which is probably
the front of the Unicorn
Inn, and had a fine
pair
of wooden gates bearing the
date 1684, but I am not sure
whether they are
still
there.
The Reindeer Inn is one of the chief
architectural attractions of the
town. We
see
the dates 1624 and 1637 inscribed on
different parts of the building,
but its
chief
glory is the Globe Room,
with a large window, rich
plaster ceiling, good
panelling,
elaborately decorated doorways and
chimney-piece. The courtyard is
a
fine
specimen of sixteenth-century architecture. A
curious feature is the
mounting-
block
near the large oriel window.
It must have been designed
not for mounting
horses,
unless these were of giant
size, but for climbing to
the top of coaches.
The
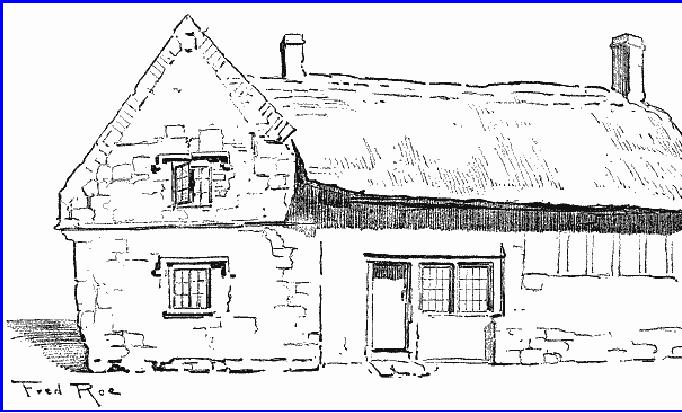
Globe
Room is a typical example of
Vanishing England, as it is reported
that the
whole
building has been sold
for transportation to America. We
give an illustration
of
some old houses in Paradise
Square, that does not belie
its name. The houses
all
round
the square are thatched, and
the gardens in the centre
are a blaze of
colour,
full
of old-fashioned flowers. The
King's Head Inn has a good courtyard.
Banbury
suffered
from a disastrous fire in 1628 which
destroyed a great part of the
town,
and
called forth a vehement
sermon from the Rev.
William Whateley, of two
hours'
duration,
on the depravity of the
town, which merited such a
severe judgment. In
spite
of the fire much old
work survived, and we give an
illustration of a Tudor
fire
-place
which you cannot now
discover, as it is walled up into
the passage of an
ironmonger's
shop.
The
"Fish House," Littleport,
Cambs
The
old ports and harbours are
always attractive. The old
fishermen mending
their
nets
delight to tell their stories of
their adventures, and retain
their old customs and
usages,
which are profoundly
interesting to the lovers of
folk-lore. Their houses
are
often
primitive and quaint. There is
the curious Fish House at
Littleport,
Cambridgeshire,
with part of it built of
stone, having a gable and Tudor
weather-
moulding
over the windows. The rest
of the building was added at
a later date.
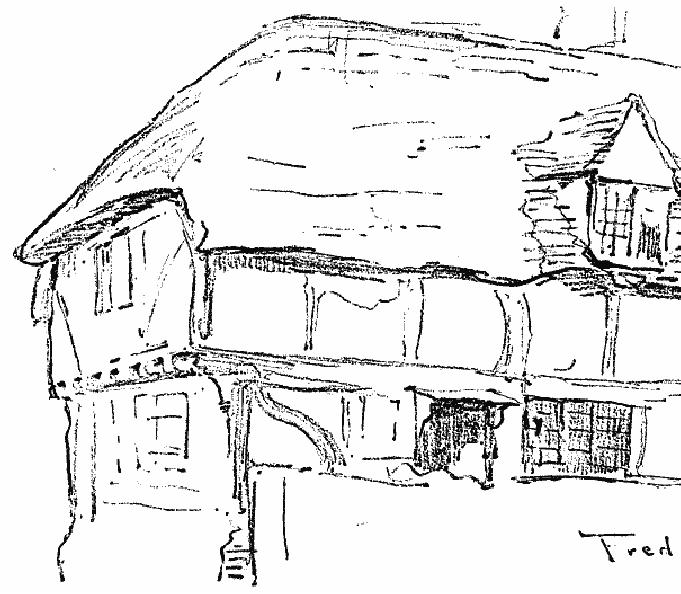
Sixteenth-century
Cottage, formerly standing in Upper
Deal, Kent
In
Upper Deal there is an
interesting house which shows
Flemish influence in
the
construction
of its picturesque gable and
octagonal chimney, and contrasted with
it
an
early sixteenth-century cottage much
the worse for
wear.
We
give a sketch of a Portsmouth
row which resembles in
narrowness those at
Yarmouth,
and in Crown Street there is a battered,
three-gabled, weather-boarded
house
which has evidently seen
better days. There is a fine
canopy over the
front
door
of Buckingham House, wherein George
Villiers, Duke of Buckingham,
was
assassinated
by John Felton on August
23rd, 1628.
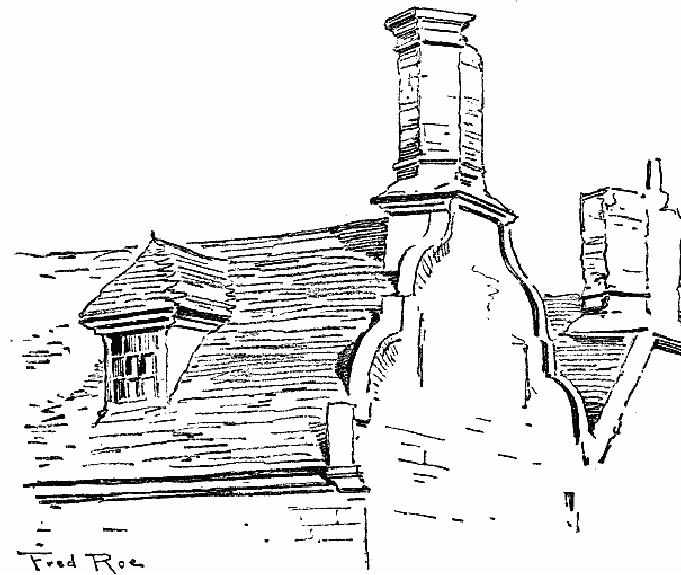
Gable,
Upper Deal, Kent
The
Vale of Aylesbury is one of the
sweetest and most charmingly
characteristic
tracts
of land in the whole of
rural England, abounding
with old houses. The
whole
countryside
literally teems with
picturesque evidences of the past
life and history of
England.
Ancient landmarks and associations are so
numerous that it is difficult
to
mention
a few without seeming to ignore
unfairly their equally
interesting
neighbours.
Let us take the London road,
which enters the shire from
Middlesex
and
makes for Aylesbury, a
meandering road with patches of
scenery strongly
suggestive
of Birket Foster's landscapes.
Down a turning at the foot
of the lovely
Chiltern
Hills lies the secluded
village of Chalfont St.
Giles. Here Milton, the
poet,
sought
refuge from plague-stricken
London among a colony of
fellow Quakers, and
here
remains, in a very perfect state,
the cottage in which he lived and
was visited
by
Andrew Marvel. It is said
that his neighbour Elwood,
one of the Quaker
fraternity,
suggested the idea of
"Paradise Regained," and
that the draft of the
latter
poem
was written upon a great oak
table which may be seen in
one of the low-
pitched
rooms on the ground floor. I
fancy that Milton must
have beautified and
repaired
the cottage at the period of
his tenancy. The mantelpiece
with its classic
ogee
moulding belongs certainly to
his day, and some other
minor details may
also
be
noticed which support this
inference. It is not difficult to
imagine that one who
was
accustomed to metropolitan comforts would
be dissatisfied with the open
hearth
common to country cottages of
that poet's time, and have
it enclosed in the
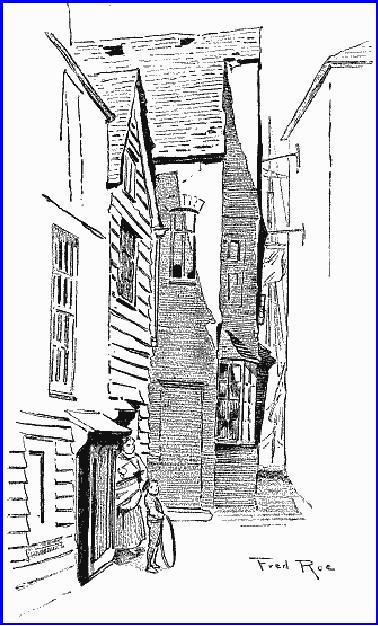
manner
in which we now see it.
Outside the garden is brilliant
with old-fashioned
flowers,
such as the poet loved. A stone
scutcheon may be seen peeping
through the
shrubbery
which covers the front of
the cottage, but the arms
which it displays are
those
of the Fleetwoods, one time
owners of these tenements.
Between the years
1709
and 1807 the house was used as an inn.
Milton's cottage is one of our
national
treasures,
which (though not actually
belonging to the nation) has
successfully
resisted
purchase by our American cousins and
transportation across the
Atlantic.
A
Portsmouth "Row"
The
entrance to the churchyard in
Chalfont St. Giles is
through a wonderfully
picturesque
turnstile or lich-gate under an
ancient house in the High
Street. The
gate
formerly closed itself mechanically by
means of a pulley to which
was
attached
a heavy weight. Unfortunately
this weight was not boxed
in--as in the
somewhat
similar example at Hayes, in
Middlesex--and an accident
which
happened
to some children resulted in
its removal.
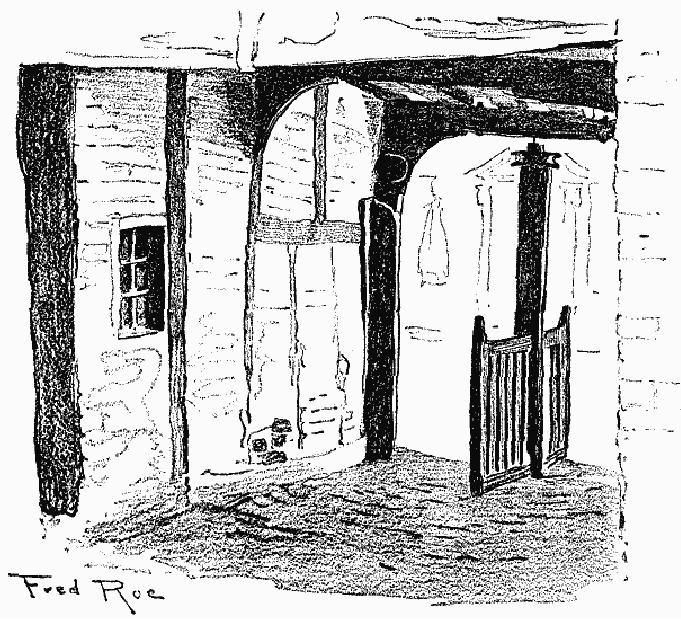
Lich-gate,
Chalfont St. Giles,
Bucks
A
good many picturesque old
houses remain in the
village, among them being
one
called
Stonewall Farm, a structure of
the fifteenth century with
an original billet-
moulded
porch and Gothic barge-boards.
There
is a certain similarity about
the villages that dot
the Vale of Aylesbury.
The
old
Market House is usually a
feature of the High
Street--where it has not
been
spoilt
as at Wendover. Groups of picturesque
timber cottages, thickest round
the
church,
and shouldered here and there by
their more respectable and
severe
Georgian
brethren, are common to all,
and vary but little in their
general aspect and
colouring.
Memories and legends haunt every
hamlet, the very names of
which
have
an ancient sound carrying us
vaguely back to former days.
Prince's
Risborough,
once a manor of the Black
Prince; Wendover, the
birthplace of Roger
of
Wendover, the medieval
historian, and author of the
Chronicle Flores
Historiarum,
or History of the World from the
Creation to the year 1235, in
modern
language a somewhat "large
order"; Hampden, identified to
all time with
the
patriot of that name; and so
on indefinitely. At Monk's Risborough,
another
hamlet
with an ancient-sounding name, but
possessing no special history, is
a
church
of the Perpendicular period
containing some features of exceptional
interest,

and
internally one of the most
charmingly picturesque of its
kind. The carved
tie-
beams
of the porch with their
masks and tracery and the great stone
stoup which
appears
in one corner have an unrestored
appearance
which is quite delightful
in
these
days of over-restoration. The massive oak
door has some curious
iron fittings,
and
the interior of the church
itself displays such
treasures as a magnificent
early
Tudor
roof and an elegant fifteenth-century
chancel-screen, on the latter of
which
some
remains of ancient painting
exist.15
Fifteenth-century
Handle on Church Door,
Monk's Risborough,
Bucks
Thame,
just across the Oxfordshire
border, is another town of
the greatest
interest.
The
noble parish church here
contains a number of fine
brasses and tombs,
including
the recumbent effigies of
Lord John Williams of Thame
and his wife,
who
flourished in the reign of
Queen Mary. The
chancel-screen is of uncommon
character,
the base being richly
decorated with linen panelling,
while above rises an
arcade
in which Gothic form mingles
freely with the
grotesqueness of the
Renaissance.
The choir-stalls are also
lavishly ornamented with the
linen-fold
decoration.
The
centre of Thame's broad High Street is
narrowed by an island of houses,
once
termed
Middle Row, and above the
jumble of tiled roofs here
rises like a watch-
tower
a most curious and interesting
medieval house known as the
"Bird Cage Inn."
About
this structure little is
known; it is, however,
referred to in an old document
as
the
"tenement called the Cage,
demised to James Rosse by
indenture for the term
of
100
years, yielding therefor by
the year 8s.," and appears
to have been a farm-
house.
The document in question is a
grant of Edward IV to Sir
John William of the
Charity
or Guild of St. Christopher in
Thame, founded by Richard
Quartemayne,
Squier,
who died in the year 1460.
This house, though in some
respects adapted
during
later years from its
original plan, is structurally
but little altered, and
should
be
taken in hand and intelligently
restored
as an object of local attraction
and
interest.
The choicest oaks of a small
forest must have supplied
its framework,
which
stands firm as the day
when it was built. The fine
corner-posts (now
enclosed)
should be exposed to view, and
the mullioned windows which
jut out
over
a narrow passage should be
opened up. If this could be
done--and not
overdone--the
"Bird Cage" would hardly be
surpassed as a miniature specimen
of
medieval
timber architecture in the
county. A stone doorway of Gothic
form and a
kind
of almery or safe exist in
its cellars.
A
school was founded at Thame
by Lord John Williams, whose
recumbent effigy
exists
in the church, and amongst
the students there during
the second quarter of
the
seventeenth
century was Anthony Wood,
the Oxford antiquary. Thame
about this
time
was the centre of military
operations between the
King's forces and the
rebels,
and
was continually being beaten up by one
side or the other. Wood,
though but a
boy
at the time, has left on
record in his narrative some
vivid impressions of
the
conflicts
which he personally witnessed, and
which bring the disjointed
times
before
us in a vision of strange and absolute
reality.
He
tells of Colonel Blagge, the
Governor of Wallingford Castle, who
was on a
marauding
expedition, being chased
through the streets of Thame
by Colonel
Crafford,
who commanded the
Parliamentary garrison at Aylesbury, and
how one
man
fell from his horse, and the
Colonel "held a pistol to
him, but the trooper
cried
'Quarter!'
and the rebels came up and rifled
him and took him and his
horse away
with
them." On another occasion, just as a
company of Roundhead soldiers
were
sitting
down to dinner, a Cavalier
force appeared "to beat up
their quarters," and
the
Roundheads
retired in a hurry, leaving
"A.W. and the schoolboyes,
sojourners in
the
house," to enjoy their
venison pasties.
He
tells also of certain doings at
the Nag's Head, a house that still
exists--a very
ancient
hostelry, though not nearly
so old a building as the
Bird Cage Inn. The
sign
is
no longer there, but some
interesting features remain,
among them the huge
strap
hinges
on the outer door, fashioned
at their extremities in the
form of fleurs-de-lis.
We
should like to linger long
at Thame and describe the
wonders at Thame
Park,
with
its remains of a Cistercian abbey
and the fine Tudor
buildings of Robert
King,
last
abbot and afterward the
first Bishop of Oxford. The
three fine oriel
windows
and
stair-turret, the noble
Gothic dining-hall and abbot's
parlour panelled with
oak
in
the style of the linen
pattern, are some of the
finest Tudor work in the
country.
The
Prebendal house and chapel built by
Grosset�te are also worthy of
the closest
attention.
The chapel is an architectural gem of
Early English design, and
the rest of
the
house with its later
Perpendicular windows is admirable.
Not far away is
the
interesting
village of Long Crendon, once a
market-town, with its fine
church and
its
many picturesque houses, including Staple
Hall, near the church, with
its noble
hall,
used for more than
five centuries as a manorial
court-house on behalf of
various
lords of the manor,
including Queen Katherine,
widow of Henry V. It
has
now
fortunately passed into the
care of the National Trust,
and its future is
secured
for
the benefit of the nation.
The house is a beautiful half-timbered
structure, and
was
in a terribly dilapidated condition. It
is interesting both historically
and
architecturally,
and is note-worthy as illustrating the
continuity of English life,
that
the
three owners from whom
the Trust received the
building, Lady Kinloss,
All
Souls'
College, and the
Ecclesiastical Commissioners, are
the successors in title
of
three
daughters of an Earl of Pembroke in the
thirteenth century. It is fortunate
that
the
old house has fallen into
such good hands. The village
has a Tudor manor-
house
which has been
restored.
Another
court-house, that at Udimore, in Sussex,
near Rye, has, we believe,
been
saved
by the Trust, though the
owner has retained
possession. It is a picturesque
half-timbered
building of two storeys with
modern wings projecting at
right angles
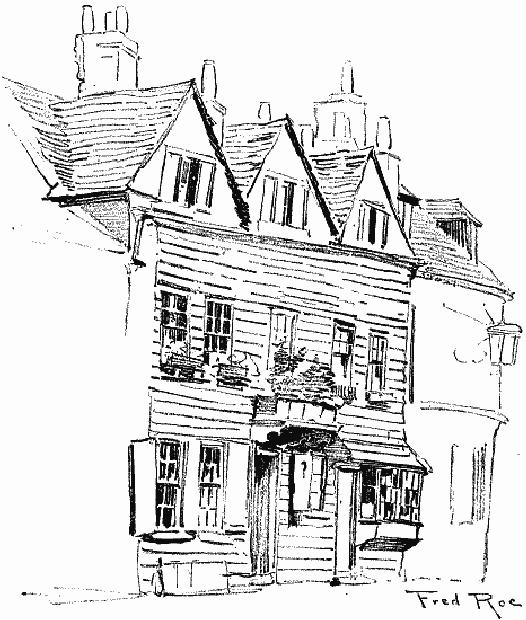
at
each end. The older
portion is all that remains
of a larger house which appears
to
have
been built in the fifteenth
century. The manor belonged
to the Crown, and it
is
said
that both Edward I and
Edward III visited it. The
building was in a
very
dilapidated
condition, and the owner
intended to destroy it and replace it
with
modern
cottages. We hope that this scheme
has now been abandoned, and
that the
old
house is safe for many years to
come.
Weather-boarded
Houses, Crown Street,
Portsmouth
At
the other end of the county
of Oxfordshire remote from
Thame is the
beautiful
little
town of Burford, the gem of
the Cotswolds. No wonder
that my friend
"Sylvanus
Urban," otherwise Canon
Beeching, sings of its
charm:--
Oh
fair is Moreton in the
marsh
And
Stow on the wide
wold,
Yet
fairer far is Burford
town
With
its stone roofs grey and
old;
And
whether the sky be hot and
high,
Or
rain fall thin and
chill,
The
grey old town on the
lonely down
Is
where I would be
still.
O
broad and smooth the Avon
flows
By
Stratford's many
piers;
And
Shakespeare lies by Avon's
side
These
thrice a hundred
years;
But
I would be where Windrush
sweet
Laves
Burford's lovely hill--
The
grey old town on the
lonely down
Is
where I would be
still.
It
is unlike any other place,
this quaint old Burford, a
right pleasing place when
the
sun
is pouring its beams upon
the fantastic creations of the
builders of long ago,
and
when the moon is full there
is no place in England which surpasses it
in
picturesqueness.
It is very quiet and still
now, but there was a time
when Burford
cloth,
Burford wool, Burford stone,
Burford malt, and Burford
saddles were
renowned
throughout the land. Did
not the townsfolk present
two of its famous
saddles
to "Dutch William" when he
came to Burford with the
view of ingratiating
himself
into the affections of his
subjects before an important
general election? It
has
been the scene of battles.
Not far off is Battle
Edge, where the fierce
kings of
Wessex
and Mercia fought in 720 A.D. on
Midsummer Eve, in commemoration
of
which
the good folks of Burford
used to carry a dragon up and
down the streets, the
great
dragon of Wessex. Perhaps
the origin of this procession
dates back to early
pagan
days before the battle was
fought, but tradition
connects it with the
fight.
Memories
cluster thickly around one as
you walk up the old street.
It was the first
place
in England to receive the
privilege of a Merchant Guild.
The gaunt Earl of
Warwick,
the King-maker, owned the
place, and appropriated to himself the
credit
of
erecting the almshouses, though
Henry Bird gave the money.
You can still see
the
Earl's signature at the foot
of the document relating to
this foundation--R.
Warrewych--the
only signature known save
one at Belvoir. You can see the
ruined
Burford
Priory. It is not the
conventual building wherein
the monks lived in
pre-
Reformation
days and served God in the grand
old church that is Burford's
chief
glory.
Edmund Harman, the royal
barber-surgeon, received a grant of
the Priory
from
Henry VIII for curing him
from a severe illness. Then
Sir Laurence
Tanfield,
Chief
Baron of the Exchequer,
owned it, who married a
Burford lady,
Elizabeth
Cobbe.
An aged correspondent tells me
that in the days of her
youth there was
standing
a house called Cobb Hall, evidently
the former residence of
Lady
Tanfield's
family. He built a grand
Elizabethan mansion on the site of
the old
Priory,
and here was born Lucius Gary,
Lord Falkland, who was slain
in Newbury
fight.
That Civil War brought
stirring times to Burford. You
have heard of the
fame
of
the Levellers, the
discontented mutineers in Cromwell's
army, the followers
of
John
Lilburne, who for a brief
space threatened the existence of
the Parliamentary
regime.
Cromwell dealt with them
with an iron hand. He caught
and surprised them
at
Burford and imprisoned them in
the church, wherein carved
roughly on the font
with
a dagger you can see this
touching memorial of one of these
poor men:--
ANTHONY
SEDLEY PRISNER 1649.

Inscription
on Font, Parish Church, Burford,
Oxon
Three
of the leaders were shot in
the churchyard on the
following morning in
view
of
the other prisoners, who
were placed on the leaden roof of
the church, and you
can
still see the bullet-holes
in the old wall against
which the unhappy men
were
placed.
The following entries in the
books of the church tell the
sad story tersely:--
Burials.--"1649
Three soldiers shot to death in
Burford Churchyard
May
17th."
"Pd.
to Daniel Muncke for
cleansinge the Church when
the Levellers
were
taken 3s. 4d."
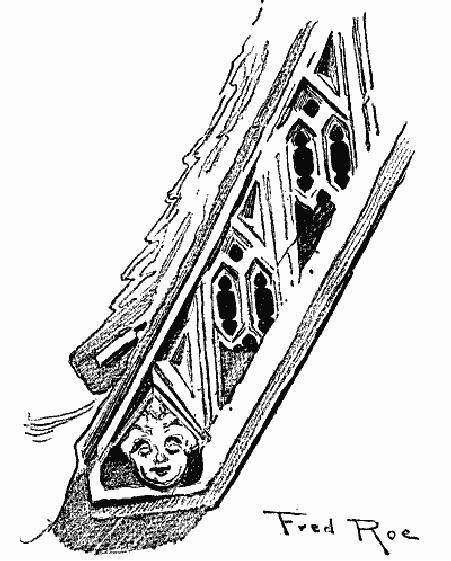
Detail
of Fifteenth-century Barge-board,
Burford, Oxon.
A
walk through the streets of
the old town is refreshing
to an antiquary's eyes.
The
old
stone buildings grey with
age with tile roofs,
the old Tolsey much
restored, the
merchants'
guild mark over many of
the ancient doorways, the
noble church with
its
eight chapels and fine tombs,
the plate of the old
corporation, now in the
custody
of
its oldest surviving member
(Burford has ceased to be an
incorporated borough),
are
all full of interest. Vandalism is
not, however, quite lacking,
even in Burford.
One
of the few Gothic chimneys
remaining, a gem with a crocketed
and pinnacled
canopy,
was taken down some thirty
years ago, while the Priory
is said to be in
danger
of being pulled down, though
a later report speaks only
of its restoration. In
the
coaching age the town was
alive with traffic, and
Burford races, established by
the
Merry Monarch, brought it
much gaiety. At the George
Inn, now degraded
from
its
old estate and cut up into
tenements, Charles I stayed. It was an
inn for more
than
a century before his time,
and was only converted from
that purpose during
the
early
years of the nineteenth century,
when the proprietor of the
Bull Inn bought it
up
and closed its doors to the public
with a view to improving the
prosperity of his
own
house. The restoration of the
picturesque almshouses founded by Henry
Bird
in
the time of the King-maker,
a difficult piece of work, was
well carried out in
the
decadent
days of the "twenties," and
happily they do not seem to
have suffered
much
in the process.
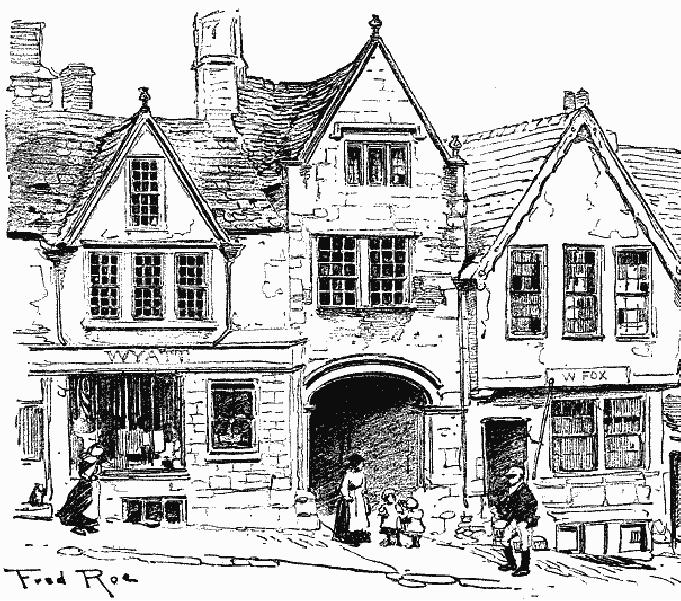
The
George Inn, Burford,
Oxon
During
our wanderings in the
streets and lanes of rural England we
must not fail to
visit
the county of Essex. It is one of the
least picturesque of our counties,
but it
possesses
much wealth of interesting
antiquities in the timber
houses at Colchester,
Saffron
Walden, the old town of
Maldon, the inns at Chigwell
and Brentwood, and
the
halls of Layer Marney and
Horsham at Thaxted. Saffron
Walden is one of those
quaint
agricultural towns whose
local trade is a thing of the
past. From the
records
which
are left of it in the shape
of prints and drawings, the
town in the early part
of
the
nineteenth century must have
been a medieval wonder. It is
useless now to rail
against
the crass ignorance and
vandalism which has swept
away so many
irreplaceable
specimens of bygone architecture
only to fill their sites
with brick
boxes,
"likely indeed and all
alike."
Itineraries
of the Georgian period when
mentioning Saffron Walden
describe the
houses
as being of "mean appearance,"16
which
remark, taking into
consideration
the
debased taste of the times,
is significant. A perfect holocaust
followed, which
extending
through that shocking time
known as the Churchwarden Period
has not
yet
spent itself in the present day.
Municipal improvements threaten to go
further
still,
and in these commercial days,
when combined capital under
such appellations
as
the "Metropolitan Co-operative" or
the "Universal Supply Stores" endeavours
to
increase
its display behind plate-glass
windows of immodest size,
the life of old
buildings
seems painfully
insecure.
A
good number of fine early
barge-boards still remain in
Saffron Walden, and
the
timber
houses which have been
allowed to remain speak only
too eloquently of the
beauties
which have vanished. One of
these structures--a large
timber building or
collection
of buildings, for the dates
of erection are various--stands in
Church
Street,
and was formerly the Sun
Inn, a hostel of much
importance in bygone
times.
This
house of entertainment is said to have
been in 1645 the quarters of
the
Parliamentary
Generals Cromwell, Ireton, and
Skippon. In 1870, during
the
conversion
of the Sun Inn into private
residences, some glazed
tiles were
discovered
bricked up in what had once been an open
hearth. These tiles
were
collectively
painted with a picture on
each side of the hearth, and
bore the
inscription
"W.E. 1730," while on one of
them a bust of the Lord
Protector was
depicted,
thus showing the tradition
to have been honoured during
the second
George's
time.17
Saffron
Walden was the rendezvous of
the Parliamentarian forces
after
the sacking of Leicester,
having their encampment on
Triplow Heath. A
remarkable
incident may be mentioned in
connexion with this fact. In
1826 a rustic,
while
ploughing some land to the
south of the town, turned up
with his share
the
brass
seal of Leicester Hospital,
which seal had doubtless
formed part of the
loot
acquired
by the rebel army.
The
Sun Inn, or "House of the
Giants," as it has sometimes been
called, from the
colossal
figures which appear in the
pargeting over its gateway,
is a building which
evidently
grew with the needs of
the town, and a study of its
architectural features
is
curiously instructive.
The
following extract from
Pepys's Diary
is
interesting as referring to
Saffron
Walden:--
"1659,
Feby. 27th. Up by four
o'clock. Mr. Blayton and I took
horse
and
straight to Saffron Walden,
where at the White Hart we
set up our
horses
and took the master to show us
Audley End House, where
the
housekeeper
showed us all the house, in
which the stateliness of
the
ceilings,
chimney-pieces, and form of the
whole was exceedingly
worth
seeing. He took us into the
cellar, where we drank
most
admirable
drink, a health to the King.
Here I played on my
flageolette,
there
being an excellent echo. He
showed us excellent pictures;
two
especially,
those of the four Evangelists
and Henry VIII. In our
going
my
landlord carried us through a
very old hospital or
almshouse, where
forty
poor people were maintained; a
very old foundation, and
over the
chimney-piece
was an inscription in brass: 'Orato
pro anim� Thomae
Bird,'
&c. They brought me a draft of
their drink in a brown bowl,
tipt
with
silver, which I drank off,
and at the bottom was a picture of
the
Virgin
with the child in her arms
done in silver. So we took
leave...."
The
inscription and the "brown
bowl" (which is a mazer cup)
still remain, but
the
picturesque
front of the hospital, built
in the reign of Edward VI,
disappeared
during
the awful "improvements"
which took place during the
"fifties." A drawing
of
it survives in the local
museum.
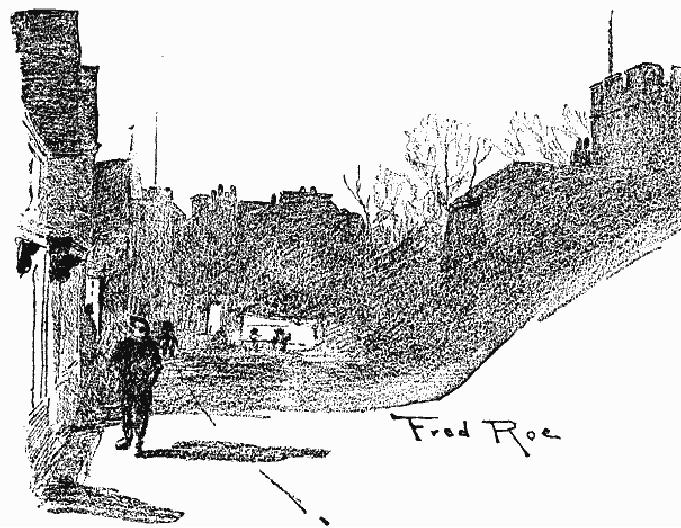
Maldon,
the capital of the
Blackwater district, is to the
eye of an artist a town
for
twilight
effects. The picturesque
skyline of its long,
straggling street is accentuated
in
the early morning or
afterglow, when much
undesirable detail of modern
times
below
the tiled roofs is blurred
and lost. In broad daylight the
quaintness of its
suburbs
towards the river reeks of
the salt flavour of W.W.
Jacobs's stories.
Formerly
the town was rich
with such massive timber
buildings as still appear
in
the
yard of the Blue Boar--an
ancient hostelry which was
evidently modernized
externally
in Pickwickian times. While
exploring in the outhouses of
this hostel Mr.
Roe
lighted on a venerable posting-coach of
early nineteenth-century origin
among
some
other decaying vehicles, a
curiosity even more rare
nowadays than the
Gothic
king-posts
to be seen in the picturesque
half-timbered billiard-room.
Maldon,
Essex. Sky-line of the High
Street at twilight
The
country around Maldon is
dotted plentifully with evidences of
past ages; Layer
Marney,
with its famous towers;
D'Arcy Hall, noted for
containing some of
the
finest
linen panelling in England;
Beeleigh Abbey, and other
old-world buildings.
The
sea-serpent may still be
seen at Heybridge, on the
Norman church-door, one of
the
best of its kind, and
exhibiting almost all its
original ironwork, including
the
chimerical
decorative clamp.
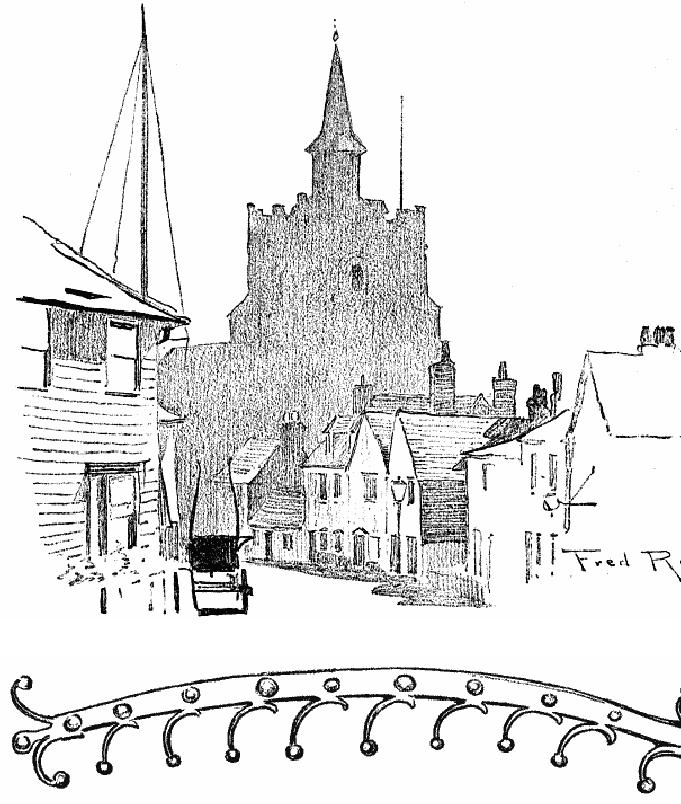
St.
Mary's Church, Maldon
Norman
Clamp on door of Heybridge
Church, Essex
The
ancient house exhibited at the
Franco-British Exhibition at Shepherd's
Bush
was
a typical example of an Elizabethan
dwelling. It was brought from
Ipswich,
where
it was doomed to make room for the
extension of Co-operative Stores, but
so
firmly
was it built that, in spite of
its age of three hundred and
fifty years, it defied
for
some time the attacks of the
house-breakers. It was built in 1563, as
the date
carved
on the solid lintel shows,
but some parts of the
structure may have
been
earlier.
All the oak joists and rafters had
been securely mortised into
each other and
fixed
with stout wooden pins. So
securely were these pins
fixed, that after
many
vain
attempts to knock them out,
they had all to be bored out
with augers. The
mortises
and tenons were found to be as
sound and clean as on the
day when they
were
fitted by the sixteenth-century
carpenters. The foundations and the
chimneys
were
built of brick. The house
contained a large entrance-hall, a
kitchen, a
splendidly
carved staircase, a living-room, and
two good bedrooms, on the
upper
floor.
The whole house was a fine specimen of
East Anglian half-timber
work. The
timbers
that formed the framework
were all straight, the
diamond and curved
patterns,
familiar in western counties, signs of
later construction, being
altogether
absent.
One of the striking features
of this, as of many other
timber-framed houses,
is
the carved corner or angle
post. It curves outwards as a support to
the projecting
first
floor to the extent of
nearly two feet, and the
whole piece was hewn out of
one
massive
oak log, the root, as
was usual, having been
placed upwards, and
beautifully
carved with Gothic
floriations. The full overhang of
the gables is four
feet
six inches. In later
examples this distance between
the gables and the
wall was
considerably
reduced, until at last the barge-boards
were flush with the
wall. The
joists
of the first floor project
from under a finely carved
string-course, and the end
of
each joist has a carved
finial. All the inside walls
were panelled with oak,
and
the
fire-place is of the typical
old English character, with
seats for half a
dozen
people
in the ingle-nook. The
principal room had a fine
Tudor door, and the
frieze
and
some of the panels were
enriched with an inlay of
holly. When the house
was
demolished
many of the choicest
fittings which were missing
from their places
were
found carefully stowed under
the floor boards. Possibly a
raid or a riot had
alarmed
the owners in some distant
period, and they hid their
nicest things and
then
were
slain, and no one knew of the
secret hiding-place.
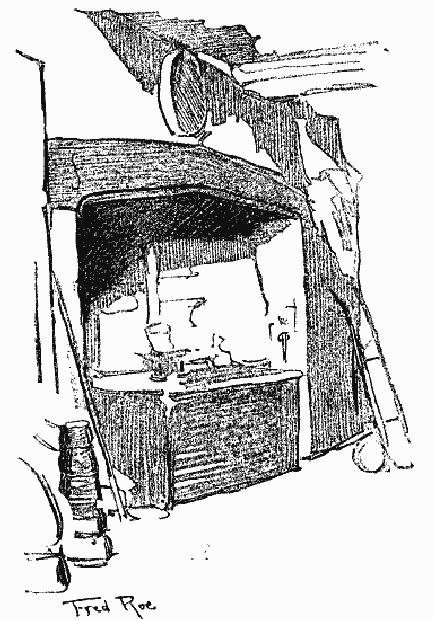
Tudor
Fire-place. Now walled up in
the passage of a shop in
Banbury
The
Rector of Haughton calls
attention to a curious old house
which certainly ought
to
be preserved if it has not yet
quite vanished.
"It
is completely hidden from
the public gaze. Right away
in the fields,
to
be reached only by footpath, or by
strangely circuitous lane, in
the
parish
of Ranton, there stands a
little old half-timbered
house, known
as
the Vicarage Farm. Only a
very practised eye would
suspect the
treasures
that it contains. Entering
through the original door,
with
quaint
knocker intact, you are in
the kitchen with a fine open
fire-
place,
noble beam, and walls
panelled with oak. But
the principal
treasure
consists in what I have heard called
'The priest's room.' I
should
venture to put the date of
the house at about
1500--certainly
pre-Reformation.
How did it come to be there? and
what purpose did it
serve?
I have only been able to
find one note which can
throw any
possible
light on the matter. Gough
says that a certain Rose
(Dunston?)
brought
land at Ranton to her
husband John Doiley; and he
goes on:
'This
man had the consent of
William, the Prior of
Ranton, to erect a
chapel
at Ranton.' The little
church at Ranton has stood
there from the
thirteenth
century, as the architecture of
the west end and
south-west
doorway
plainly testify. The church
and cell (or whatever you
may call
it)
must clearly have been an
off-shoot from the Priory.
But the room:
for
this is what is principally
worth seeing. The beam is
richly
moulded,
and so is the panelling throughout. It
has a very well
carved
course
of panelling all round the
top, and this is surmounted
by an
elaborate
cornice. The stone mantelpiece is
remarkably fine and of
unusual
character. But the most
striking feature of the room
is a square
-headed
arched recess, or niche, with pierced
spandrels. What was
its
use?
It is about the right height
for a seat, and what may
have been the
seat
is there unaltered. Or was it a niche
containing a Calvary, or
some
figure?
I confess I know nothing. Is this a
unique example? I
cannot
remember
any other. But possibly
there may be others, equally
hidden
away,
comparison with which might
unfold its secret. In this
room, and
in
other parts of the house, much of
the old ironwork of hinges
and
door-fasteners
remains, and is simply excellent.
The old oak sliding
shutters
are still there, and
two more fine stone
mantelpieces; on one
hearth
the original encaustic tiles
with patterns, chiefly a
Maltese cross,
and
the oak cill surrounding
them, are in
situ. I confess I
tremble for
the
safety of this priceless relic.
The house is in a somewhat
dilapidated
condition; and I know that one
attempt was made to
buy
the
panelling and take it away.
Surely such a monument of
the past
should
be in some way guarded by the
nation."
The
beauty of English cottage-building,
its directness, simplicity, variety,
and
above
all its inevitable quality,
the intimate way in which
the buildings ally
themselves
with the soil and blend
with the ever-varied and
exquisite landscape, the
delicate
harmonies, almost musical in
their nature, that grow
from their gentle
relationship
with their surroundings, the
modulation from man's handiwork
to
God's
enveloping world that lies
in the quiet gardening that
binds one to the
other
without
discord or dissonance--all these
things are wonderfully
attractive to those
who
have eyes to see and hearts to
understand. The English
cottages have an
importance
in the story of the
development of architecture far greater
than that
which
concerns their mere beauty and
picturesqueness. As we follow the history
of
Gothic
art we find that for
the most part the
instinctive art in relation to
church
architecture
came to an end in the first
quarter of the sixteenth
century, but the
right
impulse
did not cease.
House-building went on,
though there was no
church-
building,
and we admire greatly some of those
grand mansions which were
reared
in
the time of Elizabeth and
the early Stuarts; but
art was declining, a
crumbling
taste
causing disintegration of the
sense of real beauty and
refinement of detail. A
creeping
paralysis set in later, and
the end came swiftly when
the dark days of the
eighteenth
century blotted out even
the memory of a great past.
And yet during
all
this
time the people, the
poor and middle classes, the
yeomen and farmers,
were
ever
building, building, quietly
and simply, untroubled by
any thoughts of style,
of
Gothic
art or Renaissance; hence the cottages
and dwellings of the humblest
type
maintained
in all their integrity the
real principles that made
medieval architecture
great.
Frank, simple, and direct,
built for use and not
for the establishment
of
architectural
theories, they have
transmitted their messages to
the ages and have
preserved
their beauties for the
admiration of mankind and as models
for all
time.
Table of Contents:
- INTRODUCTION
- THE DISAPPEARANCE OF ENGLAND
- OLD WALLED TOWNS
- IN STREETS AND LANES
- OLD CASTLES
- VANISHING OR VANISHED CHURCHES
- OLD MANSIONS
- THE DESTRUCTION OF PREHISTORIC REMAINS
- CATHEDRAL CITIES AND ABBEY TOWNS
- OLD INNS
- OLD MUNICIPAL BUILDINGS
- OLD CROSSES
- STOCKS AND WHIPPING-POSTS
- OLD BRIDGES
- OLD HOSPITALS AND ALMSHOUSES
- VANISHING FAIRS
- THE DISAPPEARANCE OF OLD DOCUMENTS
- OLD CUSTOMS THAT ARE VANISHING
- THE VANISHING OF ENGLISH SCENERY
- CONCLUSION