 |
ROMAN ARCHITECTURE—Continued:IMPERIAL ARCHITECTURE |
| << ROMAN ARCHITECTURE:LAND AND PEOPLE, GREEK INFLUENCE |
| EARLY CHRISTIAN ARCHITECTURE:INTRODUCTORY, RAVENNA >> |
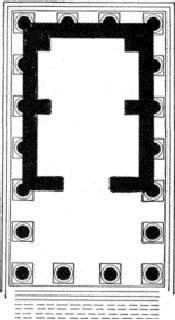
CHAPTER
IX.
ROMAN
ARCHITECTURE--Continued.
BOOKS RECOMMENDED: Same as for Chapter VIII.
Also, Guhl and Kohner,
Life
of the
Ancient
Greeks and Romans.
Adams, Ruins
of the Palace of Spalato.
Burn, Rome
and
the
Campagna.
Cameron, Roman
Baths. Mau, tr. by
Kelcey, Pompeii,
its Life and
Art.
Mazois,
Ruines
de Pompeii. Von
Presuhn, Die
neueste Ausgrabungen zu
Pompeii.
Wood,
Ruins
of Palmyra and Baalbec.
THE
ETRUSCAN STYLE. Although
the first Greek architects
were employed in
Rome
as early as 493 B.C., the architecture of
the Republic was practically
Etruscan
until
nearly 100 B.C. Its monuments,
consisting mainly of city walls, tombs,
and
temples,
are all marked by a general
uncouthness of detail, denoting a
lack of artistic
refinement,
but they display considerable
constructive skill. In the Etruscan
walls we
meet
with both polygonal and regularly coursed
masonry; in both kinds the true
arch
appears
as the almost universal form for gates
and openings. A famous example
is
the
Augustan Gate at Perugia, a
late work rebuilt about 40
B.C., but thoroughly
Etruscan
in style. At Volaterr� (Volterra) is
another arched gate, and in
Perugia
fragments
of still another appear built into the
modern walls.
FIG.
51.--TEMPLE FORTUNA VIRILIS.
PLAN.
The
Etruscans built both structural and
excavated tombs; they consisted in
general of
a
single chamber with a slightly
arched or gabled roof,
supported in the larger
tombs
on
heavy square piers. The
interiors were covered with
pictures; externally there
was
little
ornament except about the
gable and doorway. The latter had a
stepped or
moulded
frame with curious crossettes
or
ears projecting laterally at the top.
The
gable
recalled the wooden roofs of
Etruscan temples, but was
coarse in detail,
especially
in its mouldings. Sepulchral
monuments of other types are
also met with,
such
as cippi
or
memorial pillars, sometimes in
groups of five on a single
pedestal
(tomb
at Albano).
Among
the temples of Etruscan style that of
Jupiter
Capitolinus on the
Capitol at
Rome,
destroyed by fire in 80 B.C.,
was the chief. Three narrow
chambers side by
side
formed a cella nearly square
in plan, preceded by a hexastyle porch of
huge
Doric,
or rather Tuscan, columns
arranged in three aisles, widely
spaced and carrying
ponderous
wooden architraves. The roof
was of wood; the cymatium and
ornaments,
as
well as the statues in the pediment, were
of terra-cotta, painted and gilded.
The
details
in general showed acquaintance with
Greek models, which appeared
in
debased
and awkward imitations of triglyphs,
cornices, antefix�,
etc.
GREEK
STYLE. The
victories of Marcellus at Syracuse, 212
B.C., Fabius Maximus at
Tarentum
(209 B.C.), Flaminius (196 B.C.), Mummius
(146 B.C.), Sulla (86
B.C.),
and
others in the various Greek
provinces, steadily increased the
vogue of Greek
architecture
and the number of Greek artists in Rome.
The temples of the last two
centuries
B.C., and some of earlier
date, though still Etruscan in plan,
were in many
cases
strongly Greek in the character of their
details. A few have remained to
our
time
in tolerable preservation. The temple of
Fortuna
Virilis (really
of Fors Fortuna),
of
the second century (?) B.C., is a
tetrastyle prostyle pseudoperipteral
temple with a
high
podium
or
base, a typical Etruscan
cella, and a deep porch, now
walled up, but
thoroughly
Greek in the elegant details of
its Ionic order (Fig. 51). Two
circular
temples,
both called erroneously Temples
of Vesta,
one at Rome near the
Cloaca
Maxima,
the other at Tivoli, belong among the
monuments of Greek style. The
first
was
probably dedicated to Hercules, the
second probably to the Sibyls; the
latter
being
much the better preserved of the two.
Both were surrounded by
peristyles of
eighteen
Corinthian columns, and probably
covered by domical roofs with
gilded
bronze
tiles. The Corinthian order
appears here complete with
its modillion
cornice,
but
the crispness of the detail and the
fineness of the execution are
Greek and not
Roman.
These temples date from
about 72 B.C., though the one at
Rome was
probably
rebuilt in the first century A.D. (Fig.
52).
IMPERIAL
ARCHITECTURE; AUGUSTAN AGE. Even
in the temples of Greek
style
Roman
conceptions of plan and composition are
dominant. The Greek architect
was
not
free to reproduce textually
Greek designs or details,
however strongly he might
impress
with the Greek character whatever he
touched. The demands of
imperial
splendor
and the building of great edifices of
varied form and complex structure,
like
the
therm� and amphitheatres, called for new
adaptations and combinations of
planning
and engineering. The reign of Augustus
(27 B.C.-14 A.D.) inaugurated
the
imperial
epoch, but many works erected
before and after his reign
properly belong to
the
Augustan age by right of style. In
general, we find in the works of this
period the
happiest
combination of Greek refinement with
Roman splendor. It was in
this
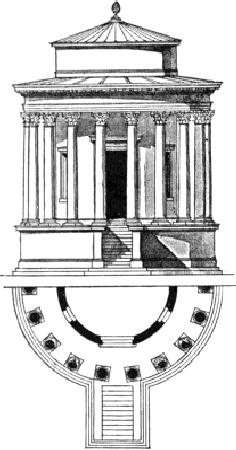
period
that Rome first assumed the
aspect of an opulent and splendid
metropolis,
though
the way had been prepared for this by the
regularization and adornment of
the
Roman Forum and the erection of many
temples, basilicas, fora,
arches, and
theatres
during the generation preceding the
accession of Augustus. His reign
saw the
inception
or completion of the portico of Octavia,
the Augustan forum, the Septa
Julia,
the first Pantheon, the adjoining
Therm� of Agrippa, the theatre of
Marcellus,
the
first of the imperial palaces on the
Palatine, and a long list of
temples, including
those
of the Dioscuri (Castor and Pollux), of
Mars Ultor, of Jupiter Tonans on
the
Capitol,
and others in the provinces; besides
colonnades, statues, arches, and
other
embellishments
almost without number.
FIG.
52.--CIRCULAR TEMPLE.
TIVOLI.
LATER
IMPERIAL WORKS. With the
successors of Augustus splendor
increased to
almost
fabulous limits, as, for
instance, in the vast extent and the
prodigality of ivory
and
gold in the famous Golden
House of Nero. After the
great fire in Rome,
presumably
kindled by the agents of this emperor, a
more regular and
monumental
system
of street-planning and building was
introduced, and the first
municipal
building-law
was decreed by him. To the reign of
Vespasian (6879 A.D.) we
owe
the
rebuilding in Roman style and with the
Corinthian order of the temple of
Jupiter
Capitolinus,
the Baths of Titus, and the beginning of the
Flavian amphitheatre or
Colosseum.
The two last-named edifices both stood on
the site of Nero's
Golden
House,
of which the greater part was demolished
to make way for them. During the
last
years of the first century the arch of
Titus was erected, the Colosseum
finished,
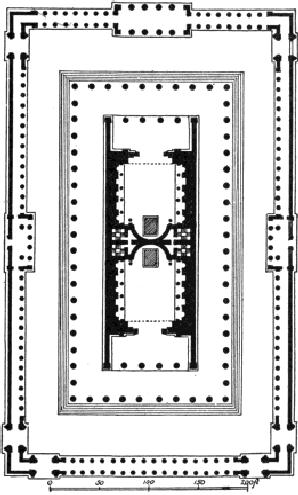
amphitheatres
built at Verona, Pola, Reggio, Tusculum,
N�mes (France),
Constantine
(Algiers),
Pompeii and Herculanum (these
last two cities and Stabi�
rebuilt after the
earthquake
of 63 A.D.), and arches, bridges, and
temples erected all over the
Roman
world.
The
first part of the second century was
distinguished by the splendid
architectural
achievements
of the reign of Hadrian (117138
A.D.) in Rome and the
provinces,
especially
Athens. Nearly all his works
were marked by great dignity
of conception as
well
as beauty of detail. During the latter
part of the century a very interesting
series
of
buildings were erected in the Hauran
(Syria), in which Greek and Arab
workmen
under
Roman direction produced
examples of vigorous stone
architecture of a
mingled
Roman and Syrian
character.
The
most-remarkable therm� of Rome
belong to the third century--those
of
Caracalla
(211217 A.D.) and of Diocletian (284305
A.D.)--their ruins to-day
ranking
among the most imposing
remains of antiquity. In Syria the
temples of the
Sun
at Baalbec and Palmyra (273 A.D., under
Aurelian), and the great palace
of
Diocletian
at Spalato, in Dalmatia (300 A.D.),
are still the wonder of the
few
travellers
who reach those distant
spots.
FIG.
53.--TEMPLE OF VENUS AND ROME.
PLAN.

While
during the third and fourth centuries
there was a marked decline
in purity and
refinement
of detail, many of the later works of the
period display a
remarkable
freedom
and originality in conception. But these
works are really not Roman,
they
are
foreign, that is, provincial
products; and the transfer of the capital
to Byzantium
revealed
the increasing degree in which Rome
was coming to look to the
East for her
strength
and her art.
TEMPLES.
The
Romans built both rectangular and
circular temples, and there
was
much
variety in their treatment. In the
rectangular temples a high podium,
or
basement,
was substituted for the Greek
stepped stylobate, and the prostyle
plan
was
more common than the peripteral. The
cella was relatively short
and wide, the
front
porch inordinately deep, and
frequently divided by longitudinal
rows of
columns
into three aisles. In most
cases the exterior of the cella in
prostyle temples
was
decorated by engaged columns. A
barrel vault gave the interior an
aspect of
spaciousness
impossible with the Greek system of a
wooden ceiling supported
on
double
ranges of columns. In the place of
these, free or engaged
columns along the
side-walls
received the ribs of the vaulting.
Between these ribs the
ceiling was richly
panelled,
or coffered and sumptuously gilded. The
temples of Fortuna
Virilis and
of
Faustina
at
Rome (the latter built 141 A.D., and
its ruins incorporated into the
modern
church of S. Lorenzo in Miranda), and the
beautiful and admirably
preserved
Maison
Carr�e, at
N�mes (France) (4 A.D.) are
examples of this type. The temple
of
Concord, of which
only the podium remains, and the small
temple of Julius (both
of
these
in the Forum) illustrate another form of
prostyle temple in which the porch
was
on
a long side of the cella.
Some of the larger temples
were peripteral. The temple
of
the
Dioscuri
(Castor
and Pollux) in the Forum, was
one of the most magnificent
of
of
Venus
and Rome,
east of the Forum, designed by the
Emperor Hadrian about
130
A.D.
(Fig. 53). It was a vast
pseudodipteral edifice containing two
cellas in one
structure,
their statue-niches or apses
meeting back to back in the
centre. The temple
stood
in the midst of an imposing columnar
peribolus entered by
magnificent
gateways.
Other important temples have
already been mentioned on p.
91.
Besides
the two circular temples already
described, the temple of Vesta,
adjoining the
House
of the Vestals, at the east end of the
Forum should be mentioned. At
Baalbec
is
a circular temple whose
entablature curves inward between the
widely-spaced
columns
until it touches the cella in the middle
of each intercolumniation. It
illustrates
the caprices of design which sometimes
resulted from the disregard of
tradition
and the striving after originality (273
A.D.).
THE
PANTHEON. The
noblest of all circular temples of
Rome and of the world was
the
Pantheon. It
was built by Hadrian, 117138 A.D., on the
site of the earlier
rectangular
temple of the same name
erected by Agrippa. It measures 142
feet in
diameter
internally; the wall is 20 feet thick and
supports a hemispherical
dome
rising
to a height of 140 feet (Figs. 54, 55).
Light is admitted solely through a
round
opening
28 feet in diameter at the top of the
dome, the simplest and most
impressive
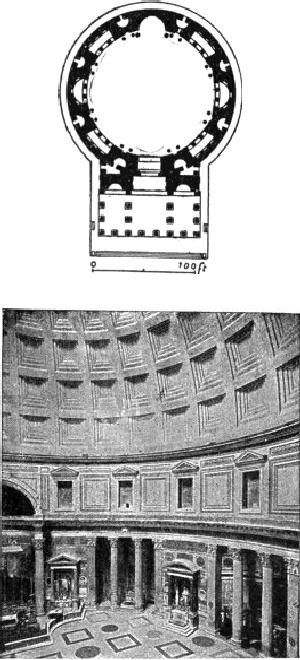
method
of illumination conceivable. The rain and snow that
enter produce no
appreciable
effect upon the temperature of the vast
hall. There is a single
entrance,
with
noble bronze doors,
admitting directly to the interior,
around which seven
niches,
alternately rectangular and semicircular
in plan and fronted by Corinthian
columns,
lighten, without weakening, the mass of
the encircling wall. This wall
was
originally
incrusted with rich marbles, and the
great dome, adorned with
deep
coffering
in rectangular panels, was
decorated with rosettes and mouldings in
gilt
stucco.
The dome appears to have
been composed of numerous
arches and ribs,
filled
in
and finally coated with concrete. A
recent examination of a denuded
portion of its
inner
surface has convinced the writer that the
interior panelling was
executed after,
and
not during, its construction, by
hewing the panels out of the mass of
brick and
concrete,
without regard to the form and position of the
origin skeleton of
ribs.
FIG.
54.--PLAN OF THE
PANTHEON.
FIG.
55.--INTERIOR OF THE
PANTHEON.
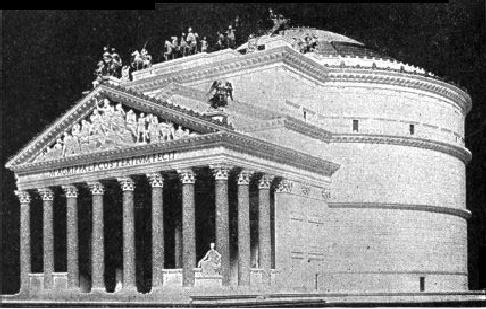
The
exterior (Fig. 56) was less
successful than the interior. The gabled
porch of
twelve
superb granite columns 50
feet high, three-aisled in plan
after the Etruscan
mode,
and covered originally by a ceiling of
bronze, was a rebuilding with
the
materials
and on the plan of the original pronaos of the
Pantheon of Agrippa. The
circular
wall behind it is faced with fine
brickwork, and displays, like the
dome,
many
curious arrangements of discharging
arches, reminiscences of
traditional
constructive
precautions here wholly useless and
fictitious because only
skin-deep.
A
revetment of marble below and
plaster above once concealed
this brick facing. The
portico,
in spite of its too steep
gable (once filled with a
"gigantomachia" in gilt
bronze)
and its somewhat awkward association with
a round building, is nevertheless
a
noble work, its capitals in
Pentelic marble ranking
among the finest known
examples
of the Roman Corinthian. Taken as a
whole, the Pantheon is one of
the
great
masterpieces of the world's
architecture.
FIG.
56.--EXTERIOR OF THE
PANTHEON.
(From
model in Metropolitan Museum, New
York.)
FORA
AND BASILICAS. The
fora were the places for
general public assemblage.
The
chief
of those in Rome, the Forum
Magnum, or
Forum
Romanum,
was at first merely
an
irregular vacant space,
about and in which, as the focus of the
civic life, temples,
halls,
colonnades, and statues gradually
accumulated. These chance
aggregations the
systematic
Roman mind reduced in time to
orderly and monumental form;
successive
emperors
extended them and added new fora at
enormous cost and with
great
splendor
of architecture. Those of Julius,
Augustus, Vespasian, and Nerva
(or
Domitian),
adjoining the Roman Forum,
were magnificent enclosures
surrounded by
high
walls and single or double
colonnades. Each contained a
temple or basilica,
besides
gateways, memorial columns or
arches, and countless statues. The
Forum
of
Trajan
surpassed
all the rest; it covered an area of
thirty-five thousand square
yards,
and
included, besides the main area,
entered through a triumphal arch, the
Basilica
Ulpia,
the temple of Trajan, and his
colossal Doric column of Victory.
Both in size
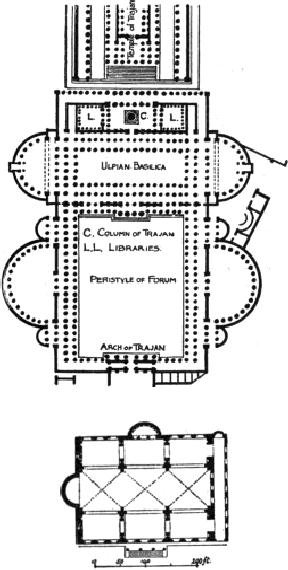
and
beauty it ranked as the chief
architectural glory of the city (Fig.
57). The six fora
together
contained thirteen temples,
three basilicas, eight triumphal
arches, a mile of
colonnades
covered large tracts of the city,
affording sheltered communication
in
every
direction, and here and there
expanding into squares or gardens
surrounded by
peristyles.
FIG.
57.--FORUM AND BASILICA OF TRAJAN.
FIG.
58.--BASILICA OF CONSTANTINE.
PLAN.
The
public business of Rome, both
judicial and commercial, was
largely transacted in
the
basilicas,
large buildings consisting
usually of a wide and lofty central
nave
flanked
by lower side-aisles, and terminating at
one or both ends in an apse
or
semicircular
recess called the tribune, in which
were the seats for the
magistrates.
The
side-aisles were separated from the
nave by columns supporting a
clearstory
wall,
pierced by windows above the
roofs of the side-aisles. In some
cases the latter
were
two stories high, with galleries; in
others the central space was
open to the sky,
as
at Pompeii, suggesting the derivation of
the basilica from the open
square
surrounded
by colonnades, or from the forum itself, with which we
find it usually
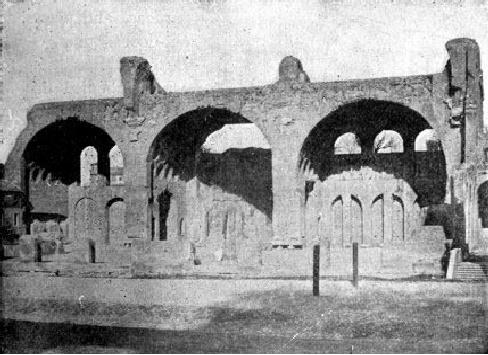
associated.
The most important basilicas in
Rome were the Sempronian, the
�milian
(about
54 B.C.), the Julian
in the
Forum Magnum (51 B.C.), and the Ulpian
in
the
Forum
of Trajan (113 A.D.). The last two were
probably open basilicas, only
the
side-aisles
being roofed. The Ulpian (Fig. 57)
was the most magnificent of all, and
in
conjunction
with the Forum of Trajan formed one of
the most imposing of
those
monumental
aggregations of columnar architecture
which contributed so largely to
the
splendor of the Roman
capital.
FIG.
59.--BASILICA OF CONSTANTINE.
RUINS.
These
monuments frequently suffered from the
burning of their wooden roofs. It
was
Constantine
who completed the first vaulted and
fireproof basilica, begun by
his
predecessor
and rival, Maxentius, on the site of the
former Temple of Peace
(Figs.
58,
59). Its design reproduced on a grand
scale the plan of the tepidarium-halls
of
the
therm�, the side-recesses of which were
converted into a continuous side-aisle
by
piercing
arches through the buttress-walls that
separated them. Above the
imposing
vaults
of these recesses and under the
cross-vaults of the nave were
windows
admitting
abundant light. A narthex, or
porch, preceded the hall at one
end; there
were
also a side entrance from the
Via Sacra, and an apse or
tribune for the
magistrates
opposite each of these
entrances. The dimensions of the main hall
(325
�
85 feet), the height of its vault (117
feet), and the splendor of its
columns and
incrustations
excited universal admiration, and
exercised a powerful influence
on
later
architecture.
THERM�.
The
leisure of the Roman people
was largely spent in the
great baths, or
therm�, which
took the place substantially of the
modern club. The
establishments
erected
by the emperors for this purpose were
vast and complex congeries of
large
and
small halls, courts, and
chambers, combined with a masterly
comprehension of
artistic
propriety and effect in the sequence of
oblong, square, oval, and
circular
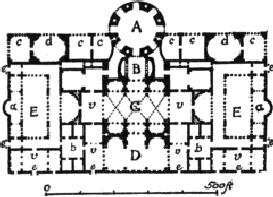
apartments,
and in the relation of the greater to the
lesser masses. They were
a
combination
of the Greek pal�stra
with the
Roman balnea, and
united in one
harmonious
design great public
swimming-baths, private baths for
individuals and
families,
places for gymnastic exercises and
games, courts, peristyles,
gardens, halls
for
literary entertainments, lounging-rooms,
and all the complex accommodation
required
for the service of the whole establishment. They
were built with apparent
disregard
of cost, and adorned with splendid
extravagance. The earliest were
the
Baths
of Agrippa (27
B.C.) behind the Pantheon; next may be
mentioned those of
Titus, built on the
substructions of Nero's Golden
House. The remains of the
Therm�
of Caracalla (211
A.D.) form the most extensive
mass of ruins in Rome,
and
clearly display the admirable
planning of this and similar
establishments.
A
gigantic block of buildings
containing the three great
halls for cold, warm, and hot
baths,
stood in the centre of a vast
enclosure surrounded by private
baths, exedr�,
and
halls for lecture-audiences and other
gatherings. The enclosure was
adorned with
statues,
flower-gardens, and places for out-door
games. The Baths
of Diocletian (302
A.D.)
embodied this arrangement on a still
more extensive scale; they
could
accommodate
3,500 bathers at once, and their ruins
cover a broad territory near
the
railway
terminus of the modern city. The church of S. Maria
degli Angeli was
formed
by
Michael Angelo out of the tepidarium
of
these baths--a colossal hall 340 �
87
feet,
and 90 feet high. The original
vaulting and columns are
still intact, and the
whole
interior most imposing, in
spite of later stucco
disfigurements. The circular
laconicum
(sweat-room)
serves as the porch to the present
church. It was in the
building
of these great halls that
Roman architecture reached
its most original and
characteristic
expression. Wholly unrelated to any
foreign model, they
represent
distinctively
Roman ideals, both as to plan and
construction.
FIG.
60.--THERM� OF CARACALLA. PLAN OF
CENTRAL BLOCK.
A,
Caldarium, or Hot Bath; B,
Intermediate Chamber; C, Tepidarium, or
Warm Bath; D,
Frigidarium,
or Cold Bath; E, Peristyles; a,
Gymnastic Rooms; b, Dressing
Rooms; c,
Cooling
Rooms; d, Small Courts; e,
Entrances; v, Vestibules.
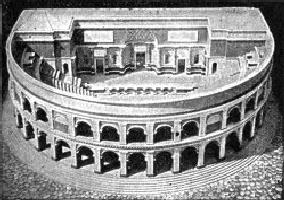
FIG.
61.--ROMAN THEATRE. (HERCULANUM.)
(From
model.)
PLACES
OF AMUSEMENT. The
earliest Roman theatres
differed from the Greek in
having
a nearly semicircular plan, and in being
built up from the level ground,
not
excavated
in a hillside (Fig. 61). The first
theatre was of wood, built by
Mummius
145
B.C., and it was not until ninety years
later that stone was first
substituted for
the
more perishable material, in the
theatre of Pompey. The Theatre
of Marcellus
(2313
B.C.) is in part still extant, and
later theatres in Pompeii,
Orange (France),
and
in the Asiatic provinces are in
excellent preservation. The orchestra
was not, as
in
the Greek theatre, reserved for the
choral dance, but was given
up to spectators of
rank;
the stage was adorned with a
permanent architectural background of
columns
and
arches, and sometimes roofed with
wood, and an arcade or
colonnade
surrounded
the upper tier of seats. The
amphitheatre was a still
more distinctively
Roman
edifice. It was elliptical in plan,
surrounding an elliptical arena, and
built up
with
continuous encircling tiers of
seats. The earliest stone
amphitheatre was
erected
by
Statilius Taurus in the time of Augustus.
It was practically identical in
design with
the
later and much larger Flavian
amphitheatre, commonly known as the
Colosseum,
begun
by Vespasian and completed 82 A.D. (Fig.
62). This immense
structure
measured
607 � 506 feet in plan and was 180 feet
high; it could
accommodate
eighty-seven
thousand spectators. Engaged
columns of the Tuscan, Ionic,
and
Corinthian
orders decorated three
stories of the exterior; the fourth was a
nearly
unbroken
wall with slender Corinthian pilasters.
Solidly constructed of
travertine,
concrete,
and tufa, the Colosseum, with its
imposing but monotonous
exterior,
almost
sublime by its scale and
seemingly endless repetition, but
lacking in
refinement
or originality of detail and dedicated to
bloody and cruel sports, was
a
characteristic
product of the Roman character and
civilization. At Verona,
Pola,
Capua,
and many cities in the foreign provinces
there are well-preserved
remains of
similar
structures.
Closely
related to the amphitheatre were the
circus and the stadium. The Circus
Maximus
between
the Palatine and Aventine hills
was the oldest of those in
Rome.
That
erected by Caligula and Nero on the
site afterward partly occupied by
St.
Peter's,
was more splendid, and is
said to have been capable of
accommodating over
three
hundred thousand spectators after
its enlargement in the fourth century.
The
long,
narrow race-course was divided into two
nearly equal parts by a low
parapet,
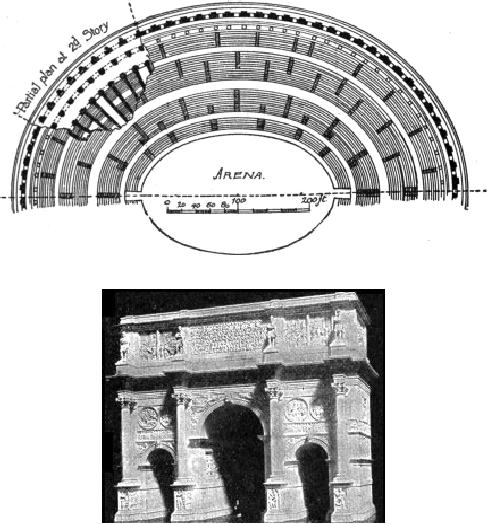
the
spina, on which
were the goals (met�) and many
small decorative structures
and
columns.
One end of the circus, as of the stadium
also, was semicircular; the
other
was
segmental in the circus, square in the
stadium; a colonnade or arcade ran
along
the
top of the building, and the entrances and
exits were adorned with
monumental
arches.
FIG.
62.--COLOSSEUM. HALF
PLAN.
FIG.
63.--ARCH OF CONSTANTINE.
(From
model in Metropolitan Museum, New
York.)
TRIUMPHAL
ARCHES AND COLUMNS. Rome
and the provincial cities
abounded
in
monuments commemorative of victory,
usually single or triple
arches with engaged
columns
and rich sculptural adornments, or single
colossal columns
supporting
statues.
The arches were characteristic
products of Roman design, and
some of them
deserve
high praise for the excellence of their
proportions and the elegance of
their
details.
There were in Rome in the
second century A.D., thirty-eight of
these
monuments.
The Arch
of Titus (7182
A.D.) is the simplest and most
perfect of
those
still extant in Rome; the
arch of Septimius
Severus in the
Forum (203 A.D.)
and
that of Constantine
(330
A.D.) near the Colosseum,
are more sumptuous
but
less
pure in detail. The last-named
was in part enriched with sculptures
taken from
the
earlier arch of Trajan. The statues of
Dacian captives on the attic
(attic
=
a
species
of subordinate story added
above the main cornice) of this arch
were a
fortunate
addition, furnishing a raison-d'�tre
for the
columns and broken
entablatures
on
which they rest. Memorial columns of
colossal size were erected
by several
emperors,
both in Rome and abroad. Those of
Trajan
and of
Marcus
Aurelius are
still
standing in Rome in perfect
preservation. The first was 140
feet high including
the
pedestal and the statue which surmounted
it; its capital marked the
height of the
ridge
levelled by the emperor for the forum on which the
column stands. Its most
striking
peculiarity is the spiral band of
reliefs winding around the
shaft from bottom
to
top and representing the Dacian campaigns
of Trajan. The other column is of
similar
design and dimensions, but greatly
inferior to the first in execution.
Both are
really
towers, with interior stair-cases
leading to the top.
TOMBS.
The
Romans developed no special and
national type of tomb, and few of
their
sepulchral monuments were of
large dimensions. The most
important in Rome
were
the pyramid of Caius
Cestius (late
first century B.C.), and the circular
tombs of
Cecilia
Metella (60
B.C.), Augustus
(14
A.D.) and Hadrian, now the
Castle of
S.
Angelo (138 A.D.). The latter
was composed of a huge cone
of marble supported
on
a cylindrical structure 230 feet in
diameter standing on a square
podium 300 feet
long
and wide. The cone probably
once terminated in the gilt
bronze pine-cone now
in
the Giardino della Pigna of the
Vatican. In the Mausoleum of Augustus a
mound of
earth
planted with trees crowned a
similar circular base of
marble on a podium 220
feet
square, now buried.
The
smaller tombs varied greatly
in size and form. Some were
vaulted chambers,
with
graceful internal painted
decorations of figures and vine
patterns combined with
low-relief
enrichments in stucco. Others
were designed in the form of altars
or
sarcophagi,
as at Pompeii; while others again
resembled �dicul�, little
temples,
shrines,
or small towers in several
stories of arches and columns, as at
St. R�my
(France).
PALACES
AND DWELLINGS. Into their
dwellings the Romans carried all their
love
of
ostentation and personal luxury. They
anticipated in many details the comforts
of
modern
civilization in their furniture, their plumbing and
heating, and their utensils.
Their
houses may be divided into four classes:
the palace, the villa, the domus
or
ordinary
house, and the insula
or
many-storied tenement built in compact
blocks.
The
first three alone concern
us, and will be taken up in the above
order.
The
imperial palaces
on the
Palatine Hill comprised a wide
range in style and
variety
of
buildings, beginning with the first
simple house of Augustus (26
B.C.), burnt and
rebuilt
3 A.D. Tiberius, Caligula, and Nero
added to the Augustan group;
Domitian
rebuilt
a second time and enlarged the
palace of Augustus, and Septimius
Severus
remodelled
the whole group, adding to it his own
extraordinary seven-storied
palace,
the
Septizonium. The ruins of these
successive buildings have
been carefully
excavated,
and reveal a remarkable combination of
dwelling-rooms, courts,
temples,
libraries,
basilicas, baths, gardens,
peristyles, fountains, terraces, and
covered
passages.
These were adorned with a
profusion of precious marbles,
mosaics,
columns,
and statues. Parts of the demolished
palace of Nero were
incorporated in
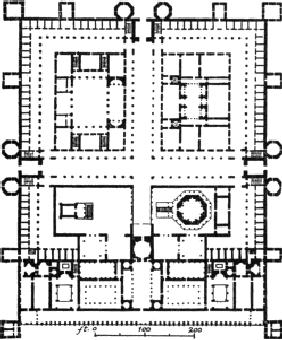
the
substructions of the Baths of Titus. The
beautiful arabesques and plaster
reliefs
which
adorned them were the inspiration of much
of the fresco and stucco
decoration
of
the Italian Renaissance. At Spalato, in
Dalmatia, are the extensive ruins of
the
great
Palace
of Diocletian, which
was laid out on the plan of a Roman
camp, with
two
intersecting avenues (Fig. 64). It
comprised a temple, mausoleum,
basilica, and
other
structures besides those
portions devoted to the purposes of a
royal residence.
FIG.
64.--PALACE OF DIOCLETIAN.
SPALATO.
The
villa
was
in reality a country palace, arranged
with special reference to the
prevailing
winds, exposure to the sun and shade, and the
enjoyment of a wide
prospect.
Baths, temples, exedr�,
theatres, tennis-courts, sun-rooms, and
shaded
porticoes
were connected with the house
proper, which was built around two
or
three
interior courts or peristyles.
Statues, fountains, and colossal
vases of marble
adorned
the grounds, which were laid out in
terraces and treated with all the
fantastic
arts of the Roman landscape-gardener. The
most elaborate and
extensive
villa
was that of Hadrian, at Tibur
(Tivoli); its ruins,
covering hundreds of
acres,
form
one of the most interesting
spots to visit in the neighborhood of
Rome.
There
are few remains in Rome of the
domus
or
private house. Two, however,
have
left
remarkably interesting ruins--the
Atrium
Vest�, or
House of the Vestal
Virgins,
east
of the Forum, a well-planned and
extensive house surrounding a
cloister or
court;
and the House
of Livia,
so-called, on the Palatine Hill, the
walls and
decorations
of which are excellently preserved. The
typical Roman house in
a
provincial
town is best illustrated by the ruins of
Pompeii and Herculanum, which,
buried
by an eruption of Vesuvius in 79 A.D.,
have been partially
excavated since
1721.
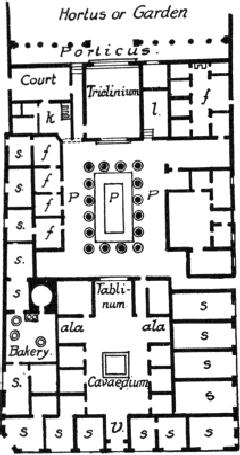
FIG.
65.--HOUSE OF PANSA,
POMPEII.
s,
Shops; v, Vestibule; f, Family
Rooms; k, Kitchen; l, Lavarium; P, P, P,
Peristyles.
The
Pompeiian house (Fig. 65)
consisted of several courts or
atria,
some of which
were
surrounded by colonnades and called
peristyles. The front
portion was reserved
for
shops, or presented to the street a wall
unbroken save by the entrance; all
the
rooms
and chambers opened upon the interior
courts, from which alone they
borrowed
their light. In the brilliant climate of
southern Italy windows were little
needed,
as sufficient light was admitted by the
door, closed only by porti�res for
the
most
part; especially as the family life
was passed mainly in the shaded
courts, to
which
fountains, parterres of shrubbery,
statues, and other adornments lent
their
inviting
charm. The general plan of these
houses seems to have been of
Greek origin,
as
well as the system of decoration used on
the walls. These, when not
wainscoted
with
marble, were covered with
fantastic, but often artistic,
painted decorations, in
which
an imaginary architecture as of metal, a
fantastic and arbitrary
perspective,
illusory
pictures, and highly finished figures
were the chief elements.
These were
executed
in brilliant colors with excellent
effect. The houses were lightly built,
with
wooden
ceilings and roofs instead of
vaulting, and usually with but one
story on
account
of the danger from earthquakes. That the
workmanship and decoration
were
in
the capital often superior to what
was to be found in a provincial town
like
Pompeii,
is evidenced by beautiful wall-paintings
and reliefs discovered in Rome
in
1879
and now preserved in the Museo delle
Terme. More or less
fragmentary
remains
of Roman houses have been
found in almost every corner of the
Roman
empire,
but nowhere exhibiting as completely as
in Pompeii the typical
Roman
arrangement.
WORKS
OF UTILITY. A word
should be said about Roman
engineering works,
which
in many cases were designed with an
artistic sense of proportion and
form
which
raises them into the domain of genuine
art. Such were especially the
bridges,
in
which a remarkable effect of monumental
grandeur was often produced
by the
form
and proportions of the arches and piers,
and an appropriate use of rough
and
dressed
masonry, as in the Pons �lius
(Ponte S. Angelo), the great
bridge at
Alcantara
(Spain), and the Pont du Gard, in
southern France. The aqueducts
are
impressive
rather by their length, scale, and
simplicity, than by any special
refinements
of design, except where their
arches are treated with some
architectural
decoration
to form gates, as in the Porta Maggiore,
at Rome.
MONUMENTS:
(Those
which have no important
extant remains are given in
italics.)
TEMPLES:
Jupiter
Capitolinus, 600
B.C.; Ceres,
Liber, and Libera, 494
B.C. (ruins of later
rebuilding
in S. Maria in Cosmedin); first
T. of Concord (rebuilt
in Augustan age), 254
B.C.;
first
marble temple in
portico
of Metellus, by a
Greek, Hermodorus, 143
B.C.;
temples
of Fortune at Pr�neste and at
Rome, and of "Vesta" at
Rome, 8378 B.C.; of
"Vesta"
at Tivoli, and of Hercules at
Cori, 72 B.C.; first
Pantheon, 27
B.C. In Augustan
Age
temples of Apollo,
Concord rebuilt, Dioscuri,
Julius,
Jupiter
Stator,
Jupiter
Tonans,
Mars
Ultor, Minerva (at
Rome and
Assisi), Maison Carr�e at
N�mes, Saturn; at
Puteoli,
Pola,
etc. T.
of Peace;
T.
Jupiter Capitolinus,
rebuilt 70 A.D.; temple at
Brescia. Temple of
Vespasian,
96 A.D.; also of
Minerva in
Forum of Nerva; of
Trajan, 117
A.D.; second
Pantheon;
T. of Venus and Rome at
Rome, and of Jupiter
Olympius at Athens, 135138
A.D.;
Faustina, 141 A.D.; many in
Syria; temples of Sun at
Rome,
Baalbec, and Palmyra,
cir.
273 A.D.; of Romulus, 305 A.D. (porch S.
Cosmo and Damiano). PLACES OF
ASSEMBLY:
FORA--Roman,
Julian, 46 B.C.; Augustan, 4042
B.C.; of
Peace, 75
A.D.;
Nerva,
97 A.D.; Trajan (by
Apollodorus of Damascus, 117 A.D.)
BASILICAS: Sempronian,
�milian,
1st century B.C.; Julian, 51
B.C.; Septa
Julia, 26
B.C.; the Curia, later
rebuilt
by
Diocletian, 300 A.D. (now Church of S.
Adriano); at
Fano, 20 A.D.
(?); Forum and
Basilica
at Pompeii, 60 A.D.; of Trajan; of
Constantine, 310324 A.D. THEATRES (th.)
and
AMPHITHEATRES (amp.): th.
Pompey, 55
B.C.; of Balbus
and
of Marcellus, 13 B.C.; th.
and
amp. at Pompeii and
Herculanum; Colosseum at Rome, 7882
A.D.; th. at Orange
and
in Asia Minor; amp. at
Albano, Constantine, N�mes,
Petra, Pola, Reggio,
Trevi,
Tusculum,
Verona, etc.; amp. Castrense
at Rome, 96 A.D. Circuses and
stadia at Rome.
THERM�:
of Agrippa, 27 B.C.; of
Nero; of
Titus, 78 A.D. Domitian, 90
A.D.; Caracalla,
211
A.D.; Diocletian, 305 A.D.;
Constantine, 320
A.D.; "Minerva Medica," 3d or
4th
century
A.D. ARCHES: of
Stertinius, 196
B.C.; Scipio, 190
B.C.; Augustus, 30
B.C.; Titus,
7182
A.D.; Trajan, 117
A.D.; Severus, 203 A.D.;
Constantine, 320 A.D.; of
Drusus,
Dolabella,
Silversmiths, 204 A.D.; Janus
Quadrifrons, 320 A.D. (?); all at
Rome. Others
at
Benevento, Ancona, Rimini in
Italy; also at Athens, and
at Reims and St. Chamas
in
France.
Columns of Trajan,
Antoninus,
Marcus Aurelius at
Rome, others at
Constantinople,
Alexandria, etc. TOMBS: along Via Appia
and Via Latina, at Rome;
Via
Sacra
at Pompeii; tower-tombs at St.
R�my in France; rock-cut at
Petra; at Rome, of
Caius
Cestius
and Cecilia Metella, 1st
century B.C.; of Augustus, 14
A.D.; Hadrian, 138 A.D.
PALACES and
PRIVATE
HOUSES: On
Palatine, of Augustus, Tiberius,
Nero, Domitian,

Septimius
Severus, Elagabalus;
Villa of Hadrian at Tivoli;
palaces of Diocletian at
Spalato
and
of
Constantine at
Constantinople. House of Livia on
Palatine (Augustan period);
of
Vestals,
rebuilt by Hadrian, cir. 120 A.D.
Houses at Pompeii and
Herculanum, cir. 60
79
A.D.; Villas of Gordianus
("Tor' de' Schiavi," 240
A.D.), and of
Sallust at
Rome and
of
Pliny at
Laurentium.
14.
Lanciani:
Ancient
Rome in the Light of Recent
Discoveries, p.
89.
Table of Contents:
- PRIMITIVE AND PREHISTORIC ARCHITECTURE:EARLY BEGINNINGS
- EGYPTIAN ARCHITECTURE:LAND AND PEOPLE, THE MIDDLE EMPIRE
- EGYPTIAN ARCHITECTURE—Continued:TEMPLES, CAPITALS
- CHALDÆAN AND ASSYRIAN ARCHITECTURE:ORNAMENT, MONUMENTS
- PERSIAN, LYCIAN AND JEWISH ARCHITECTURE:Jehovah
- GREEK ARCHITECTURE:GENERAL CONSIDERATIONS, THE DORIC
- GREEK ARCHITECTURE—Continued:ARCHAIC PERIOD, THE TRANSITION
- ROMAN ARCHITECTURE:LAND AND PEOPLE, GREEK INFLUENCE
- ROMAN ARCHITECTURE—Continued:IMPERIAL ARCHITECTURE
- EARLY CHRISTIAN ARCHITECTURE:INTRODUCTORY, RAVENNA
- BYZANTINE ARCHITECTURE:DOMES, DECORATION, CARVED DETAILS
- SASSANIAN AND MOHAMMEDAN ARCHITECTURE:ARABIC ARCHITECTURE
- EARLY MEDIÆVAL ARCHITECTURE:LOMBARD STYLE, FLORENCE
- EARLY MEDIÆVAL ARCHITECTURE.—Continued:EARLY CHURCHES, GREAT BRITAIN
- GOTHIC ARCHITECTURE:STRUCTURAL PRINCIPLES, RIBBED VAULTING
- GOTHIC ARCHITECTURE IN FRANCE:STRUCTURAL DEVELOPMENT
- GOTHIC ARCHITECTURE IN GREAT BRITAIN:GENERAL CHARACTER
- GOTHIC ARCHITECTURE IN GERMANY, THE NETHERLANDS, AND SPAIN
- GOTHIC ARCHITECTURE IN ITALY:CLIMATE AND TRADITION, EARLY BUILDINGS.
- EARLY RENAISSANCE ARCHITECTURE IN ITALY:THE CLASSIC REVIVAL, PERIODS
- RENAISSANCE ARCHITECTURE IN ITALY—Continued:BRAMANTE’S WORKS
- RENAISSANCE ARCHITECTURE IN FRANCE:THE TRANSITION, CHURCHES
- RENAISSANCE ARCHITECTURE IN GREAT BRITAIN AND THE NETHERLANDS
- RENAISSANCE ARCHITECTURE IN GERMANY, SPAIN, AND PORTUGAL
- THE CLASSIC REVIVALS IN EUROPE:THE EIGHTEENTH CENTURY
- RECENT ARCHITECTURE IN EUROPE:MODERN CONDITIONS, FRANCE
- ARCHITECTURE IN THE UNITED STATES:GENERAL REMARKS, DWELLINGS
- ORIENTAL ARCHITECTURE:INTRODUCTORY NOTE, CHINESE ARCHITECTURE
- APPENDIX.