 |
GREEK ARCHITECTURE—Continued:ARCHAIC PERIOD, THE TRANSITION |
| << GREEK ARCHITECTURE:GENERAL CONSIDERATIONS, THE DORIC |
| ROMAN ARCHITECTURE:LAND AND PEOPLE, GREEK INFLUENCE >> |
CHAPTER
VII.
GREEK
ARCHITECTURE--Continued.
BOOKS RECOMMENDED: Same as for Chapter VI.
Also, Bacon and Clarke,
Investigations
at
Assos.
Espouy, Fragments
d'architecture antique.
Harrison and Verrall,
Mythology
and
Monuments of Ancient
Athens. Hitorff et
Zanth, Recueil
des Monuments de S�geste
et
S�linonte.
Magne, Le
Parth�non.
Koldewey and Puchstein,
Die
griechischen Tempel
in
Unteritalien und Sicilien.
Waldstein, The
Argive Her�um.
HISTORIC
DEVELOPMENT. The
history of Greek architecture,
subsequent to the
Heroic
or Primitive Age, may be divided into
periods as follows:
The
ARCHAIC; from 650 to 500 B.C.
The
TRANSITIONAL; from 500 to 460 B.C., or
to the revival of prosperity after
the
Persian
wars.
The
PERICLEAN; from 460 to 400 B.C.
The
FLORID or ALEXANDRIAN;
from 400 to 300 B.C.
The
DECADENT; 300 to 100 B.C.
The
ROMAN; 100 B.C. to 200 A.D.
These
dates are, of course,
somewhat arbitrary; it is impossible to
set exact bounds
to
style-periods, which must inevitably
overlap at certain points, but the
dates, as
given
above, will assist in distinguishing the
successive phases of the
history.
ARCHAIC
PERIOD. The
archaic period is characterized by the
exclusive use of the
Doric
order, which appears in the earliest
monuments complete in all its
parts, but
heavy
in its proportions and coarse in
its execution. The oldest known
temples of this
period
are the Apollo
Temple at
Corinth (650 B.C.?), and the Northern
Temple on
the
acropolis at Selinus
in
Sicily (cir. 610590 B.C.). They
are both of a coarse
limestone
covered with stucco. The columns
are low and massive (4⅓
to
4⅔
diameters
in height), widely spaced, and carry a
very high entablature. The
triglyphs
still
appear around the cella wall under the
pteroma ceiling, an illogical
detail
destined
to disappear in later buildings. Other
temples at Selinus date from
the
middle
or latter part of the sixth century; they
have higher columns and
finer profiles
than
those just mentioned. The great
Temple
of Zeus at
Selinus
was
the earliest of
five
colossal Greek temples of very
nearly identical dimensions; it
measured 360 feet
by
167 feet in plan, but was never
completed. During the second half of the
sixth
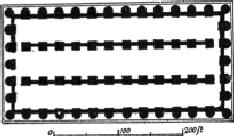
century
important Doric temples were
built at P�stum in South Italy,
and
Agrigentum
in Sicily; the somewhat primitive
temple at Assos in Asia Minor,
with
uncouth
carvings of centaurs and monsters on
its architrave, belongs to this
same
period.
The Temple
of Zeus at
Agrigentum
(Fig.
33) is another singular and
exceptional
design, and was the second of the
five colossal temples
mentioned above.
The
pteroma was entirely
enclosed by walls with engaged
columns showing
externally,
and was of extraordinary width. The walls
of the narrow cella were
interrupted
by heavy piers supporting
atlantes, or applied statues under the
ceiling.
There
seem to have been windows
between these figures, but it is not
clear whence
they
borrowed their light, unless it was
admitted by the omission of the
metopes
between
the external triglyphs.
FIG.
33.--TEMPLE OF ZEUS.
AGRIGENTUM.
THE
TRANSITION. During the
transitional period there
was a marked
improvement
in
the proportions, detail, and workmanship
of the temples. The cella was
made
broader,
the columns more slender, the
entablature lighter. The triglyphs
disappeared
from
the cella wall, and sculpture of a higher
order enhanced the architectural
effect.
The
profiles of the mouldings and especially
of the capitals became more
subtle and
refined
in their curves, while the development of the Ionic
order in important
monuments
in Asia Minor was preparing the way for
the splendors of the Periclean
age.
Three temples especially
deserve notice: the Athena
Temple on the
island of
�gina, the
Temple
of Zeus at
Olympia, and the
so-called Theseum--perhaps
a
temple
of Heracles--in Athens. They belong to
the period 470450 B.C.; they are
all
hexastyle
and peripteral, and without triglyphs on the
cella wall. Of the three the
second
in the list is interesting as the scene
of those rites which preceded
and
accompanied
the Panhellenic Olympian games, and as the
central feature of the
Altis,
the
most complete temple-group and
enclosure among all Greek
remains. It was built
of
a coarse conglomerate, finished with
fine stucco, and embellished with
sculpture
by
the greatest masters of the time. The
adjacent Heraion
(temple
of Hera) was a
highly
venerated and ancient shrine,
originally built with wooden columns
which,
according
to Pausanias, were replaced
one by one, as they decayed, by
stone
columns.
The truth of this statement is attested by the
discovery of a singular
variety
of
capitals among its ruins,
corresponding to the various periods at
which they were
added.
The Theseum is the most perfectly
preserved of all Greek temples, and in
the
refinement
of its forms is only surpassed by
those of the Periclean
age.
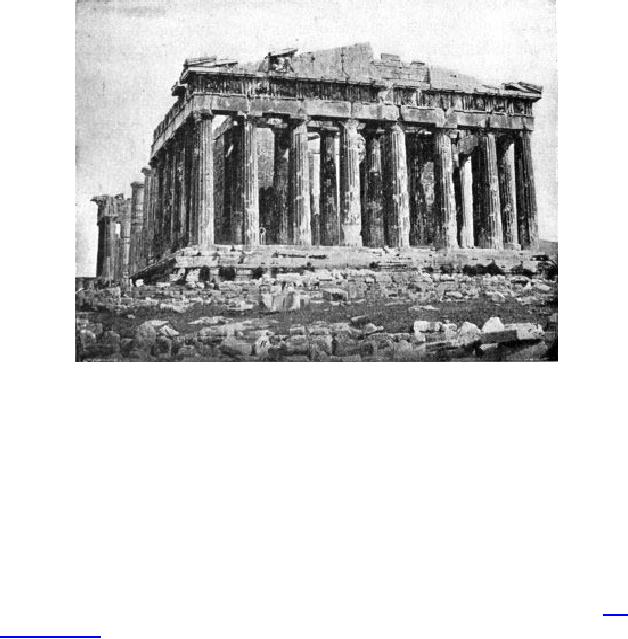
FIG.
34.--RUINS OF THE
PARTHENON.
THE
PERICLEAN AGE. The
Persian wars may be taken as the
dividing line between
the
Transition period and the Periclean
age. The �lan
of
national enthusiasm that
followed
the expulsion of the invader, and the
glory and wealth which accrued to
Athens
as the champion of all Hellas, resulted
in a splendid reconstruction of
the
Attic
monuments as well as a revival of
building activity in Asia Minor. By the
wise
administration
of Pericles and by the genius of Ictinus,
Phidias, and other artists
of
surpassing
skill, the Acropolis at Athens
was crowned with a group of
buildings and
statues
absolutely unrivalled. Chief
among them was the Parthenon, the
shrine of
Athena
Parthenos, which the critics of all
schools have agreed in
considering the
most
faultless in design and execution of all
buildings erected by man (Figs.
31,
34,
and
Frontispiece).
It was an octastyle peripteral
temple, with seventeen columns
on
the
side, and measured 220 by 100 feet on the
top of the stylobate. It was the
work
of
Ictinus and Callicrates, built to enshrine the
noble statue of the goddess
by
Phidias,
a standing chryselephantine figure forty
feet high. It was the
masterpiece of
Greek
architecture not only by reason of its
refinements of detail, but also
on
account
of the beauty of its sculptural
adornments. The frieze about the
cella wall
under
the pteroma ceiling, representing in low
relief with masterly skill
the
Panathenaic
procession; the sculptured groups in the
metopes, and the superb
assemblages
of Olympic and symbolic figures of
colossal size in the pediments,
added
their
majesty to the perfection of the
architecture.
Here
also the horizontal curvatures and
other refinements are found in
their highest
development.
Northward from it, upon the Acropolis, stood the
Erechtheum,
an
excellent
example of the Attic-Ionic style
(Figs. 35, 36). Its singular
irregularities of
plan
and level, and the variety of its
detail, exhibit in a striking way the
Greek
indifference
to mere formal symmetry when
confronted by practical
considerations.
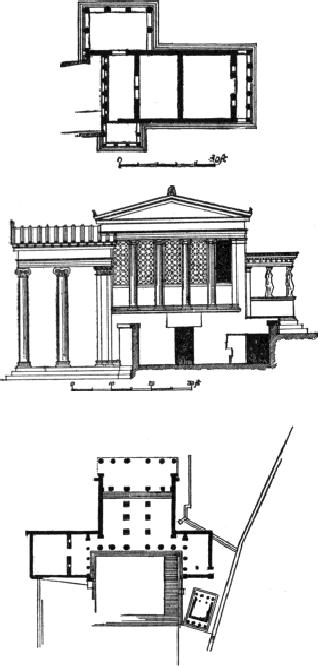
The
motive in this case was the
desire to include in one
design several existing
and
venerated
shrines to Attic deities and
heroes--Athena Polias, Poseidon,
Pandrosus,
Erechtheus,
Boutes, etc. Begun by unknown
architects in 479 B.C., and not
completed
until 408 B.C., it remains in its ruin
still one of the most
interesting and
attractive
of ancient buildings. Its two colonnades
of differing design, its
beautiful
north
doorway, and the unique and noble
caryatid porch or balcony on the
south
monument
of the Ionic order, the amphiprostyle
temple to Nike
Apteros--the
Wingless
Victory--stands on a projecting spur of
the Acropolis to the southwest. It
measures
only 27 feet by 18 feet in plan; the
cella is nearly square; the
columns are
sturdier
than those of the Erechtheum, and the
execution of the monument is
admirable.
It was the first completed of the
extant buildings of the group of
the
Acropolis
and dates from 466 B.C.
FIG.
35.--PLAN OF ERECHTHEUM.
FIG.
36.--WEST END OF ERECHTHEUM,
RESTORED.
FIG.
37.--PROPYL�A AT ATHENS.
PLAN.
In
the Propyl�a
(Fig.
37), the monumental gateway to the
Acropolis, the Doric and
Ionic
orders appear to have been
combined for the first time (437 to 432
B.C.). It
was
the master work of Mnesicles. The front and
rear fa�ades were Doric
hexastyles;
adjoining
the front porch were two projecting
lateral wings employing a
smaller Doric
order.
The central passageway led
between two rows of Ionic columns to the
rear
porch,
entered by five doorways and
crowned, like the front, with a pediment.
The
whole
was executed with the same
splendor and perfection as the other
buildings of
the
Acropolis, and was a worthy gateway to
the group of noble monuments
which
crowned
that citadel of the Attic capital. The
two orders were also
combined in the
temple
of Apollo
Epicurius at
Phigal�a
(Bass�).
This temple was erected in
430
B.C.
by Ictinus, who used the Ionic order
internally to decorate a row of
projecting
piers
instead of free-standing columns in the
naos, in which there was
also a single
Corinthian
column of rather archaic design, which
may have been used as a
support
for
a statue or votive
offering.
ALEXANDRIAN
AGE. A
period of reaction followed the
splendid architectural
activity
of the Periclean age. A succession of
disastrous wars--the Sicilian,
Peloponnesian,
and Corinthian--drained the energies and
destroyed the peace of
European
Greece for seventy-five years,
robbing Athens of her supremacy
and
inflicting
wounds from which she never recovered. In
the latter part of the fourth
century,
however, the triumph of the Macedonian
empire over all the
Mediterranean
lands
inaugurated a new era of architectural
magnificence, especially in Asia
Minor.
The
keynote of the art of this time was
splendor, as that of the preceding age
was
artistic
perfection. The Corinthian order
came into use, as though the Ionic were
not
rich
enough for the sumptuous taste of the
time, and capitals and bases of
novel and
elaborate
design embellished the Ionic temples of
Asia Minor. In the temple of Apollo
Didym�us
at Miletus,
the plinths of the bases were made
octagonal and panelled
with
rich scroll-carvings; and the piers which
buttressed the interior faces of
the
cella-walls
were given capitals of
singular but elegant form, midway between
the
Ionic
and Corinthian types. This
temple belongs to the list of
colossal edifices
already
referred
to; its dimensions were 366 by 163
feet, making it the largest of them
all.
The
famous Artemisium
(temple
of Artemis or Diana) measured 342 by 163
feet.
Several
of the columns of the latter were
enriched with sculptured figures
encircling
the
lower drums of the colossal
shafts.
The
most lavish expenditure was
bestowed upon small structures,
shrines, and
sarcophagi.
The graceful monument still visible in
Athens, erected by the
choragus
Lysicrates
in token of his victory in the
choral competitions, belongs to this
period
(330
B.C.). It is circular, with a slightly
domical imbricated roof, and is
decorated
with
elegant engaged Corinthian
columns (Fig. 38). In the Imperial Museum
at
Constantinople
are several sarcophagi of this
period found at Sidon, but executed
by
Greek
artists, and of exceptional beauty. They
are in the form of temples or
shrines;
the
finest of them, supposed by some to
have been made for
Alexander's favorite
general
Perdiccas, and by others for the Persian
satrap who figures prominently
on
its
sculptured reliefs, is the most
sumptuous work of the kind in existence.
The

exquisite
polychromy of its beautiful
reliefs and the perfection of its rich
details of
cornice,
pediment, tiling, and crestings,
make it an exceedingly interesting
and
instructive
example of the minor architecture of the
period.
FIG.
38.--CHORAGIC
MONUMENT
OF LYSICRATES.
(Restored
model, N.Y.)
THE
DECADENCE. After
the decline of Alexandrian magnificence
Greek art never
recovered
its ancient glory, but the flame
was not suddenly extinguished.
While in
Greece
proper the works of the second and third
centuries B.C., are for the
most part
weak
and lifeless, like the Stoa
of Attalus (175
B.C.) and the Tower
of the Winds
(the
Clepsydra of Andronicus Cyrrhestes, 100
B.C.) at Athens or the Portico of
Philip
in
Delos, there were still a
few worthy works built in Asia Minor. The
splendid Altar
erected
at Pergamon
by
Eumenes II. (circ. 180 B.C.) in the Ionic
order, combined
sculpture
of extraordinary vigor with imposing
architecture in masterly fashion.
At
Aizanoi
an Ionic
Temple
to Zeus, by
some attributed to the Roman
period, but
showing
rather the character of good
late Greek work, deserves
mention for its
elegant
details, and especially for its
frieze-decoration of acanthus leaves and
scrolls
resembling
those of a Corinthian
capital.
FIG.
39.--TEMPLE OF OLYMPIAN ZEUS.
ATHENS.
ROMAN
PERIOD. During this
period, i.e.,
throughout the second and first
centuries
B.C.,
the Roman dominion was
spreading over Greek
territory, and the structures
erected
subsequent to the conquest partake of the
Roman character and
mingle
Roman
conceptions with Greek details and
vice
vers�. The
temple of the Olympian
Zeus
at
Athens (Fig. 39), a mighty dipteral
Corinthian edifice measuring 354 by
171
feet,
standing on a vast terrace or
temenos surrounded by a buttressed wall,
was
begun
by Antiochus Epiphanes (170 B.C.) on the
site of an earlier unfinished
Doric
temple
of the time of Pisistratus, and carried
out under the direction of the
Roman
architect,
Cossutius. It was not, however, finally
completed until the time of
Hadrian,
130 A.D. Meanwhile Sulla had despoiled it
of several columns12 which
he
carried
to Rome (86 B.C.), to use in the
rebuilding of the temple of Jupiter on
the
Capitol,
where they undoubtedly served as
models in the development of the
Roman
Corinthian
order. The columns were 57
feet high, with capitals of the
most perfect
Corinthian
type; fifteen are now
standing, and one lies
prostrate near by. To the
Roman
period also belong the
Agora
Gate (circ.
35 B.C.), the Arch
of Hadrian (117
A.D.),
the Odeon
of Regilla or of
Herodes Atticus (143 A.D.), at
Athens, and many
temples
and tombs, theatres, arches,
etc., in the Greek
provinces.
SECULAR
MONUMENTS; PROPYL�A. The
stately gateway by which the
Acropolis
was
entered has already been
described. It was the noblest and
most perfect of a
class
of buildings whose prototype is found in
the monumental columnar porches
of
the
palace-group at Persepolis. The Greeks
never used the arch in these
structures,
nor
did they attach to them the same
importance as did most of the other
nations of
antiquity.
The Altis of Olympia, the national
shrine of Hellenism, appears to
have
had
no central gateway of imposing
size, but a number of insignificant
entrances
disposed
at random. The Propyl�a
of
Sunium,
Priene
and
Eleusis
are
the most
conspicuous,
after those of the Athenian
Acropolis. Of these the Ionic gateway
at
Priene
is the finest, although the later of the
two at Eleusis is interesting for its
anta-
capitals.
(Anta
= a flat
pilaster decorating the end of a
wing-wall and treated with a
base
and capital usually differing from
those of the adjacent columns.)
These are of
Corinthian
type, adorned with winged
horses, scrolls, and anthemions of
an
exuberant
richness of design, characteristic of
this late period.
COLONNADES,
STO�. These
were built to connect public
monuments (as the
Dionysiac
theatre and Odeon at Athens); or
along the sides of great
public squares,
as
at Assos and Olympia (the
so-called Echo
Hall); or as
independent open
public
halls,
as the Stoa
Diple at
Thoricus. They afforded shelter from sun
and rain, places
for
promenading, meetings with friends,
public gatherings, and similar
purposes.
They
were rarely of great size,
and most of them are of rather
late date, though the
archaic
structure at P�stum, known as the
Basilica,
was probably in reality an
open
hall
of this kind.
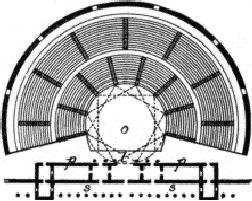
FIG.
40.--PLAN OF GREEK
THEATRE.
o,
Orchestra; l, Logeion; p, Paraskenai; s,
s, Stoa.
THEATRES,
ODEONS. These
were invariably cut out of the rocky
hillsides, though
in
a few cases (Mantin�a, Myra, Antiphellus)
a part of the seats were sustained by
a
built-up
substructure and walls to eke out the
deficiency of the hill-slope under
them.
The
front of the excavation was enclosed by a
stage and a set scene or
background,
built
up so as to leave somewhat over a
semicircle for the orchestra
or
space enclosed
by
the lower tier of seats
(Fig. 40). An altar to Dionysus
(Bacchus) was the
essential
feature
in the foreground of the orchestra, where
the Dionysiac choral dance
was
performed.
The seats formed successive
steps of stone or marble
sweeping around
the
sloping excavation, with carved
marble thrones for the priests,
archons, and
other
dignitaries. The only architectural
decoration of the theatre was that of the
set
scene
or skene, which with
its wing-walls (paraskenai)
enclosing the stage (logeion)
was
a permanent structure of stone or
marble adorned with doors,
cornices,
pilasters,
etc. This has perished in
nearly every case; but at
Aspendus, in Asia Minor,
there
is one still fairly well preserved, with
a rich architectural decoration on
its
inner
face. The extreme diameter of the
theatres varied greatly; thus at
Aizanoi it is
187
feet, and at Syracuse 495 feet. The
theatre of Dionysus at Athens
(finished 325
B.C.)
could accommodate thirty thousand
spectators.
The
odeon differed from the theatre
principally in being smaller and
entirely covered
in
by a wooden roof. The Odeon
of Regilla, built by
Herodes Atticus in Athens
(143
A.D.),
is a well-preserved specimen of this
class, but all traces of its
cedar ceiling and
of
its intermediate supports
have disappeared.
BUILDINGS
FOR ATHLETIC CONTESTS. These
comprised stadia and
hippodromes
for
races, and gymnasia and pal�str� for
individual exercise, bathing,
and
amusement.
The stadia
and
hippodromes
were
oblong enclosures surrounded by
tiers
of
seats and without conspicuous
architectural features. The
pal�stra
or
gymnasium--for the
terms are not clearly
distinguished--was a combination
of
courts,
chambers, tanks (piscin�) for
bathers and exedr�
or
semicircular recesses
provided
with tiers of seats for spectators and
auditors, destined not merely for
the
exercises
of athletes preparing for the stadium,
but also for the instruction and
diversion
of the public by recitations, lectures,
and discussions. It was the
prototype
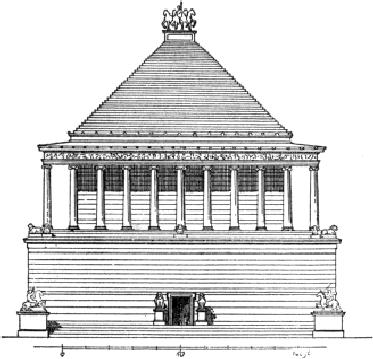
of
the Roman therm�, but less
imposing, more simple in plan and
adornment. Every
Greek
city had one or more of them, but they
have almost wholly disappeared,
and
the
brief description by Vitruvius and
scanty remains at Alexandria
Troas and
Ephesus
furnish almost the only information we
possess regarding their form
and
arrangement.
TOMBS.
These
are not numerous, and the most
important are found in Asia
Minor.
The
greatest of these is the famed
Mausoleum
at
Halicarnassus in Caria, the
monument
erected to the king Mausolus by
his widow Artemisia (354 B.C.;
Fig. 41).
It
was designed by Satyrus and
Pythius in the Ionic style, and comprised
a podium or
base
50 feet high and measuring 80 feet by 100
feet, in which was the
sepulchre.
Upon
this base stood a cella
surrounded by thirty-six Ionic columns;
and crowned by
a
pyramidal roof, on the peak of which
was a colossal marble
quadriga at a height of
130
feet. It was superbly
decorated by Scopas and other
great sculptors with
statues,
marble
lions, and a magnificent frieze. The
British Museum possesses fragments
of
this
most imposing monument. At Xanthus the
Nereid
Monument, so
called from its
sculptured
figures of Nereides, was a
somewhat similar design on a
smaller scale,
with
sixteen Ionic columns. At Mylassa
was another tomb with an open
Corinthian
colonnade
supporting a roof formed in a
stepped pyramid. Some of the
later rock-cut
tombs
of Lycia at Myra and Antiphellus may also
be counted as Hellenic
works.
FIG.
41.--MAUSOLEUM AT HALICARNASSUS.
(As
restored by the
author.)
DOMESTIC
ARCHITECTURE. This
never attained great
importance in Greece, and
our
knowledge of the typical Greek
house is principally derived from
literary sources.
Very
few remains of Greek houses
have been found sufficiently well
preserved to
permit
of restoring even the plan. It is
probable that they resembled in
general
arrangement
the houses of Pompeii but that they were
generally insignificant in
size

and
decoration. The exterior walls
were pierced only by the entrance
doors, all light
being
derived from one or more
interior courts. In the Macedonian
epoch there must
have
been greater display and luxury in
domestic architecture, but no remains
have
come
down to us of sufficient importance or
completeness to warrant further
discussion.
MONUMENTS.
In
addition to those already
mentioned in the text the
following should
be
enumerated:
PREHISTORIC PERIOD. In the Islands about
Santorin, remains of houses
antedating 1500
B.C.;
at Tiryns the Acropolis,
walls, and miscellaneous
ruins; the like also at
Mycen�,
besides
various tombs; walls and
gates at Samos, Thoricus,
Menidi, Athens, etc.
ARCHAIC PERIOD. Doric Temples at
Metapontium (by Durm assigned to 610
B.C.), Selinus,
Agrigentum,
P�stum; at Athens the first
Parthenon; in Asia Minor the
primitive Ionic
Artemisium
at Ephesus and the Heraion
at Samos, the latter the
oldest of colossal
Greek
temples.
TRANSITIONAL PERIOD.
At Agrigentum, temples of Concord,
Castor and Pollux,
Demeter,
�sculapius,
all circ. 480 B.C.; temples
at Selinus and
Segesta.
PERICLEAN PERIOD. In Athens the Ionic
temple on the Illissus,
destroyed during the
present
century;
on Cape Sunium the temple of
Athena, 430 B.C., partly
standing; at Nemea,
the
temple
of Zeus; at Tegea, the
temple of Athena Elea (400?
B.C.); at Rhamnus, the
temples
of
Themis and of Nemesis; at
Argos, two temples, stoa,
and other buildings; all
these
were
Doric.
ALEXANDRIAN PERIOD. The temple of Dionysus
at Teos; temple of Artemis
Leucophryne at
Magnesia,
both about 330 B.C. and of
the Ionic order.
DECADENCE AND ROMAN
PERIOD.
At Athens the Stoa of
Eumenes, circ. 170 B.C.;
the
monument
of Philopappus on the Museum
hill, 110 A.D.; the
Gymnasium of Hadrian,
114
to 137 A.D.; the last two of
the Corinthian order.
THEATRES.
Besides those already
mentioned there are
important remains of theatres
at
Epidaurus,
Argos, Segesta, Iassus (400?
B.C.), Delos, Sicyon, and
Thoricus; at Aizanoi,
Myra,
Telmissus, and Patara,
besides many others of less
importance scattered
through
the
Hellenic world. At Taormina
are extensive ruins of a
large Greek theatre rebuilt
in the
Roman
period.
12.
L.
Bevier, in Papers
of the American Classical
School at Athens (vol.
i., pp. 195,
196),
contends that these were
columns left from the old
Doric temple. This is
untenable,
for Sulla would certainly
not have taken the trouble
to carry away
archaic
Doric columns, with such
splendid Corinthian columns
before him.
Table of Contents:
- PRIMITIVE AND PREHISTORIC ARCHITECTURE:EARLY BEGINNINGS
- EGYPTIAN ARCHITECTURE:LAND AND PEOPLE, THE MIDDLE EMPIRE
- EGYPTIAN ARCHITECTURE—Continued:TEMPLES, CAPITALS
- CHALDÆAN AND ASSYRIAN ARCHITECTURE:ORNAMENT, MONUMENTS
- PERSIAN, LYCIAN AND JEWISH ARCHITECTURE:Jehovah
- GREEK ARCHITECTURE:GENERAL CONSIDERATIONS, THE DORIC
- GREEK ARCHITECTURE—Continued:ARCHAIC PERIOD, THE TRANSITION
- ROMAN ARCHITECTURE:LAND AND PEOPLE, GREEK INFLUENCE
- ROMAN ARCHITECTURE—Continued:IMPERIAL ARCHITECTURE
- EARLY CHRISTIAN ARCHITECTURE:INTRODUCTORY, RAVENNA
- BYZANTINE ARCHITECTURE:DOMES, DECORATION, CARVED DETAILS
- SASSANIAN AND MOHAMMEDAN ARCHITECTURE:ARABIC ARCHITECTURE
- EARLY MEDIÆVAL ARCHITECTURE:LOMBARD STYLE, FLORENCE
- EARLY MEDIÆVAL ARCHITECTURE.—Continued:EARLY CHURCHES, GREAT BRITAIN
- GOTHIC ARCHITECTURE:STRUCTURAL PRINCIPLES, RIBBED VAULTING
- GOTHIC ARCHITECTURE IN FRANCE:STRUCTURAL DEVELOPMENT
- GOTHIC ARCHITECTURE IN GREAT BRITAIN:GENERAL CHARACTER
- GOTHIC ARCHITECTURE IN GERMANY, THE NETHERLANDS, AND SPAIN
- GOTHIC ARCHITECTURE IN ITALY:CLIMATE AND TRADITION, EARLY BUILDINGS.
- EARLY RENAISSANCE ARCHITECTURE IN ITALY:THE CLASSIC REVIVAL, PERIODS
- RENAISSANCE ARCHITECTURE IN ITALY—Continued:BRAMANTE’S WORKS
- RENAISSANCE ARCHITECTURE IN FRANCE:THE TRANSITION, CHURCHES
- RENAISSANCE ARCHITECTURE IN GREAT BRITAIN AND THE NETHERLANDS
- RENAISSANCE ARCHITECTURE IN GERMANY, SPAIN, AND PORTUGAL
- THE CLASSIC REVIVALS IN EUROPE:THE EIGHTEENTH CENTURY
- RECENT ARCHITECTURE IN EUROPE:MODERN CONDITIONS, FRANCE
- ARCHITECTURE IN THE UNITED STATES:GENERAL REMARKS, DWELLINGS
- ORIENTAL ARCHITECTURE:INTRODUCTORY NOTE, CHINESE ARCHITECTURE
- APPENDIX.