 |
EGYPTIAN ARCHITECTURE—Continued:TEMPLES, CAPITALS |
| << EGYPTIAN ARCHITECTURE:LAND AND PEOPLE, THE MIDDLE EMPIRE |
| CHALDÆAN AND ASSYRIAN ARCHITECTURE:ORNAMENT, MONUMENTS >> |
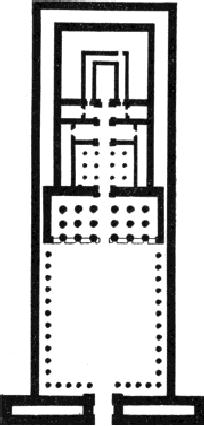
CHAPTER
III.
EGYPTIAN
ARCHITECTURE--Continued.
BOOKS RECOMMENDED: Same as for Chapter
II.
TEMPLES.
The
surpassing glory of the New Empire
was its great temples.
Some of
them
were among the most
stupendous creations of structural art.
To temples rather
than
palaces were the resources and
energies of the kings devoted, and
successive
monarchs
found no more splendid outlet for their
piety and ambition than the
founding
of new temples or the extension and
adornment of those already
existing.
By
the forced labor of thousands of
fellaheen (the system is in
force to this day and is
known
as the corv�e)
architectural piles of vast
extent could be erected within
the
lifetime
of a monarch. As in the tombs the
internal walls bore pictures
for the
contemplation
of the Ka, so in the temples the external
walls, for the glory of the
king
and the delectation of the people, were
covered with colored reliefs
reciting the
monarch's
glorious deeds. Internally the worship
and attributes of the gods
were
represented
in a similar manner, in endless
iteration.
FIG.
9.--TEMPLE OF EDFOU.
PLAN.

THE
TEMPLE SCHEME. This
is admirably shown in the temple of
Khonsu, at
Karnak,
built by Rameses III. (XXth dynasty), and in the
temple of Edfou (Figs. 9
and
10),
though this belongs to the Roman period.
It comprised a sanctuary or sekos,
a
hypostyle (columnar) hall, known as the "hall of
assembly," and a forecourt
preceded
by a double pylon or gateway. Each of
these parts might be made
more or
less
complex in different temples, but the
essential features are
encountered
everywhere
under all changes of form. The building of a
temple began with the
sanctuary,
which contained the sacred chamber and
the shrine of the god, with
subordinate
rooms for the priests and for various
rites and functions.
These
chambers
were low, dark, mysterious,
accessible only to the priests and king.
They
were
given a certain dignity by
being raised upon a sort of
platform above the
general
level,
and reached by a few steps. They were
sumptuously decorated internally
with
ritual
pictures in relief. The hall was
sometimes loftier, but set on a
slightly lower
level;
its massive columns
supported a roof of stone
lintels, and light was
admitted
either
through clearstory windows under the roof of a
central portion higher than
the
sides,
as at Karnak, or over a low screen-wall
built between the columns of the
front
row,
as at Edfou and Denderah. This
method was peculiar to the
Ptolemaic and
Roman
periods. The court was usually
surrounded by a single or double
colonnade;
sometimes,
however, this colonnade only flanked the
sides or fronted the hall, or
again
was wholly wanting. The pylons
were
twin buttress-like masses flanking
the
entrance
gate of the court. They were
shaped like oblong truncated
pyramids,
crowned
by flaring cornices, and were
decorated on the outer face with
masts
carrying
banners, with obelisks, or with seated
colossal figures of the royal
builder.
An
avenue of sphinxes formed the
approach to the entrance, and the whole
temple
precinct
was surrounded by a wall, usually of
crude brick, pierced by one
or more
gates
with or without pylons. The piety of
successive monarchs was
displayed in the
addition
of new hypostyle halls, courts,
pylons, or obelisks, by which the temple
was
successively
extended in length, and sometimes
also in width, by the increased
dimensions
of the new courts. The great Temple of
Karnak most strikingly
illustrates
this
growth. Begun by Osourtesen (XIIth
dynasty) more than 2000 years
B.C., it was
not
completed in its present form until the
time of the Ptolemies, when the last of
the
pylons
and external gates were
erected.
FIG.
10.--TEMPLE OF EDFOU.
SECTION.
The
variations in the details of this general
type were numerous. Thus, at El Kab,
the
temple
of Amenophis III. has the sekos and hall
but no forecourt. At
Deir-el-Medineh
the
hall of the Ptolemaic Hathor-temple is a
mere porch in two parts, while
the
enclosure
within the circuit wall takes the place
of the forecourt. At Karnak all
the
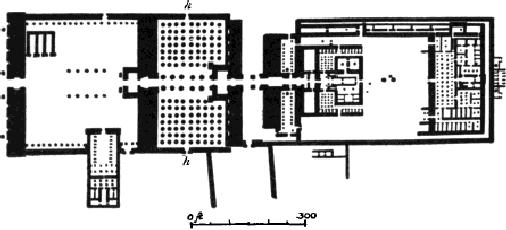
parts
were repeated several times,
and under Amenophis III. (XVIIIth
dynasty)
a
wing was built at a nearly right angle to
the main structure. At Luxor, to a
complete
typical temple were added
three aisles of an unfinished
hypostyle hall, and
an
elaborate forecourt, whose
axis is inclined to that of the other
buildings, owing to
a
bend of the river at that point. At
Abydos a complex sanctuary of many
chambers
extends
southeast at right angles to the general
mass, and the first court is
without
columns.
But in all these structures a certain
unity of effect is produced by the
lofty
pylons,
the flat roofs diminishing in height
over successive portions from the front
to
the
sanctuary, the sloping windowless
walls covered with carved and
painted
pictures,
and the dim and massive interiors of the
columnar halls.
FIG.
11.--TEMPLE OF KARNAK.
PLAN.
TEMPLES
OF KARNAK. Of
these various temples that of
Amen-Ra
is
incomparably
the
largest and most imposing. Its
construction extended through the whole
duration
of
the New Empire, of whose architecture it
is a splendid r�sum�
(Fig.
11). Its
extreme
length is 1,215 feet, and its
greatest width 376 feet. The sanctuary
and its
accessories,
mainly built by Thothmes I. and Thothmes III.,
cover an area nearly
456
�
290 feet in extent, and comprise two
hypostyle halls and countless
smaller halls
and
chambers. It is preceded by a narrow
columnar vestibule and two
pylons
enclosing
a columnar atrium and two obelisks. This
is entered from the Great
Hypostyle
Hall (h
in
Fig. 11; Fig. 12), the noblest
single work of Egyptian
architecture,
measuring 340 � 170 feet, and containing
134 columns in sixteen
rows,
supporting a massive stone
roof. The central columns with
bell-capitals are 70
feet
high and nearly 12 feet in
diameter; the others are
smaller and lower, with lotus-
bud
capitals, supporting a roof
lower than that over the three
central aisles.
A
clearstory of stone-grated windows makes
up the difference in height
between
these
two roofs. The interior, thus lighted,
was splendid with painted
reliefs, which
helped
not only to adorn the hall but to give
scale to its massive parts.
The whole
stupendous
creation was the work of three
kings--Rameses I., Seti I., and
Rameses
II.
(XIXth dynasty).
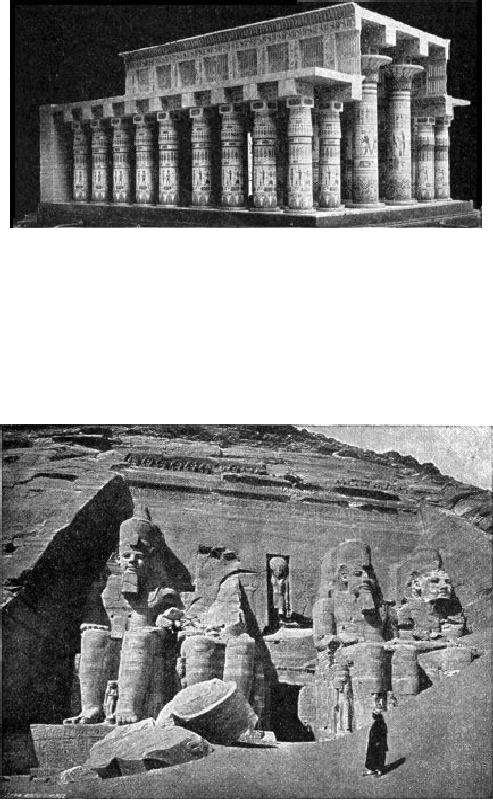
FIG.
12.--CENTRAL PORTION OF HYPOSTYLE
HALL AT KARNAK.
(From
model in Metropolitan Museum, New
York.)
In
front of it was the great court,
flanked by columns, and still
showing the ruins of a
central
avenue of colossal pillars
begun, but never completed, by the
Bubastid kings
of
the XXIId dynasty. One or two smaller
structures and the curious lateral
wing
built
by Amenophis III., interrupt the otherwise
orderly and symmetrical advance
of
this
plan from the sanctuary to the huge first
pylon (last in point of date) erected
by
the
Ptolemies.
FIG.
13.--GREAT TEMPLE OF
IPSAMBOUL.
The
smaller temple of Khonsu,
south of that of Amen-Ra, has
already been alluded
to
as
a typical example of templar
design. Next to Karnak in importance
comes the
Temple
of Luxor in
its immediate neighborhood. It
has two forecourts adorned
with
double-aisled
colonnades and connected by what seems to
be an unfinished hypostyle
hall.
The Ramesseum
and the
temples of Medinet
Abou and
Deir-El-Bahari
have
already
been mentioned. At Gournah and Abydos
are the next most
celebrated
temples
of this period; the first famous for
its rich clustered lotus-columns, the
latter
for
its beautiful sanctuary
chambers, dedicated each to a
different deity, and covered
with
delicate painted reliefs of the
time of Seti I.
GROTTO
TEMPLES. Two
other styles of temple
remain to be noticed. The first
is
the
subterranean or grotto temple, of which
the two most famous, at
Ipsamboul
(Abou-simbel),
were excavated by Rameses II. They
are truly colossal
conceptions,
reproducing
in the native rock the main features of
structural temples, the court
being
represented by the larger of two chambers
in the Greater Temple (Fig.
13)
Their
fa�ades are adorned with
colossal seated figures of the
builder; the smaller
has
also
two effigies of Nefert-Ari, his
consort. Nothing more striking and
boldly
impressive
is to be met with in Egypt than these
singular rock-cut fa�ades.
Other
rock-cut
temples of more modest
dimensions are at Addeh,
Feraig, Beni-Hassan
(the
"Speos
Artemidos"), Beit-el-Wali, and Silsileh.
At Gherf-Hossein, Asseboua, and
Derri
are
temples partly excavated and partly
structural.
PERIPTERAL
TEMPLES. The
last type of temple to be noticed is
represented by only
three
or four structures of moderate size; it
is the peripteral, in which a
small
chamber
is surrounded by columns, usually
mounted on a terrace with vertical
walls.
They
were mere chapels, but are
among the most graceful of
existing ruins. At
Phil�
are
two structures, one by Nectanebo, the
other Ptolemaic, resembling
peripteral
temples,
but without cella-chambers or roofs. They may
have been waiting-courts
for
the
adjoining temples. That at Elephantine
(Amenophis III.) has square
piers at the
sides,
and columns only at the ends. Another by
Thothmes II., at Medinet
Abou,
formed
only a part (the sekos?) of a larger
plan. At Edfou is another, belonging to
the
Ptolemaic
period.
LATER
TEMPLES. After
the architectural inaction of the
Decadence came a
marvellous
recrudescence of splendor under the
Ptolemies, whose Hellenic
origin and
sympathies
did not lead them into the mistaken
effort to impose Greek
models upon
Egyptian
art. The temples erected under their
dominion, and later under Roman
rule,
vied
with the grandest works of the Ramessid�,
and surpassed them in the rich
elaboration
and variety of their architectural
details. The temple at Edfou
(Figs. 9,
10,
14) is the most perfectly preserved, and
conforms most closely to the
typical
plan;
that of Isis, at Phil�, is the most
elaborate and ornate. Denderah
also possesses
a
group of admirably preserved
temples of the same period. At
Esneh, and at
Kalabsh�
and Kardassy or Ghertashi in Nubia
are others. In all these one
notes
innovations
of detail and a striving for effect
quite different from the simpler
majesty
of
the preceding age (Fig. 14). One peculiar
feature is the use of screen
walls built
into
the front rows of columns of the
hypostyle hall. Light was
admitted above these
walls,
which measured about half the height of
the columns and were interrupted
at
the
centre by a curious doorway cut through
their whole height and without any
lintel.
Long disused types of
capital were revived and
others greatly elaborated;
and
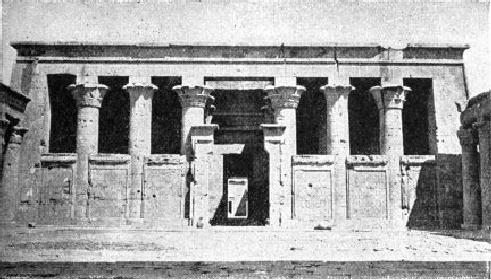
the
wall-reliefs were arranged in
bands and panels with a regularity and
symmetry
rather
Greek than Egyptian.
FIG.
14.--EDFOU. FRONT OF HYPOSTYLE
HALL.
ARCHITECTURAL
DETAILS. With the
exception of a few purely utilitarian
vaulted
structures,
all Egyptian architecture was
based on the principle of the lintel.
Artistic
splendor
depended upon the use of painted and
carved pictures, and the
decorative
treatment
of the very simple supports employed.
Piers and columns sustained
the
roofs
of such chambers as were too
wide for single lintels, and
produced, in halls
like
those
of Karnak, of the Ramesseum, or of
Denderah, a stupendous effect by
their
height,
massiveness, number, and colored
decoration. The simplest piers
were plain
square
shafts; others, more
elaborate, had lotus stalks and
flowers or heads of
Hathor
carved upon them. The most striking
were those against whose
front faces
were
carved colossal figures of
Osiris, as at Luxor, Medmet Abou, and
Karnak (Fig.
15).
The columns, which were seldom
over six diameters in
height, were treated
with
greater
variety; the shafts, slightly
tapering upward, were either round or
clustered in
section,
and usually contracted at the base. The
capitals with which they were
crowned
were usually of one of the
five chief types described
below. Besides round
and
clustered shafts, the Middle Empire and a
few of the earlier monuments of
the
New
Empire employed polygonal or
slightly fluted shafts, as at Beni
Hassan and
Karnak;
these had a plain square
abacus, with sometimes a cushion-like
echinus
beneath
it. A round plinth served as a base for
most of the columns.
CAPITALS.
The
five chief types of capital
were: a, the
plain lotus bud, as at
Karnak
(Great
Hall); b, the
clustered lotus bud (Beni-Hassan,
Karnak, Luxor, Gournah, etc.);
c, the
campaniform
or
inverted bell (central
aisles at Karnak, Luxor, the
Ramesseum);
d, the
palm-capital, frequent in the later
temples; and e, the
Hathor-headed, in which
heads
of Hathor adorn the four faces of a
cubical mass surmounted by a
model of a
shrine
(Sedinga, Edfou, Denderah,
Esneh). These types were
richly embellished and
varied
by the Ptolemaic architects, who gave a
clustered or quatrefoil plan to the
bell-
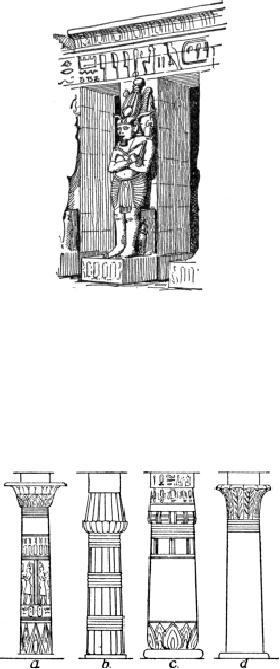
capital,
or adorned its surface with palm
leaves. A few other forms
are met with as
exceptions.
The first four are shown in Fig.
16.
FIG.
15.--OSIRID PIER (MEDINET
ABOU).
Every
part of the column was richly decorated in
color. Lotus-leaves or
petals
swathed
the swelling lower part of the shaft,
which was elsewhere covered
with
successive
bands of carved pictures and of
hieroglyphics. The capital was
similarly
covered
with carved and painted ornament,
usually of lotus-flowers or leaves,
or
alternate
stalks of lotus and
papyrus.
FIG.
16.--TYPES OF COLUMN.
a,
Campaniform; b, Clustered
Lotus-Column;
c,
Simple Lotus-Column; d,
Palm-Column.
The
lintels were plain and
square in section, and often of
prodigious size. Where
they
appeared
externally they were crowned with a
simple cavetto cornice, its
curved
surface
covered with colored flutings
alternating with cartouches
of
hieroglyphics.
Sometimes,
especially on the screen walls of the
Ptolemaic age, this was
surmounted
by
a cresting of adders or ur�i in
closely serried rank. No other form of
cornice or
cresting
is met with. Mouldings as a means of
architectural effect were
singularly
lacking
in Egyptian architecture. The only
moulding known is the clustered
torus
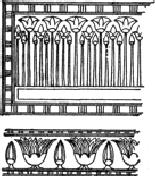
(torus
= a
convex moulding of semicircular
profile), which resembles a bundle
of
reeds
tied together with cords or
ribbons. It forms an astragal under the
cavetto
cornice
and runs down the angles of the pylons and
walls.
FIG.
17.--EGYPTIAN FLORAL
ORNAMENT-FORMS.
POLYCHROMY
AND ORNAMENT. Color
was absolutely essential to the
decorative
scheme.
In the vast and dim interiors, as well as in the
blinding glare of the sun,
mere
sculpture or relief would have
been wasted. The application of
brilliant color to
pictorial
forms cut in low relief, or outlined by
deep incision with the edges of
the
figures
delicately rounded (intaglio
rilievo)
was the most appropriate
treatment
possible.
The walls and columns were
covered with pictures treated in this
way, and
the
ceilings and lintels were
embellished with symbolic forms in the
same manner.
All
the ornaments, as distinguished from the
paintings, were symbolical, at
least in
their
origin. Over the gateway was the
solar disk or globe with
wide-spread wings,
the
symbol of the sun winging its way to the
conquest of night; upon the ceiling
were
sacred
vultures, zodiacs, or stars
spangled on a blue ground.
Externally the temples
presented
only masses of unbroken wall; but these,
as well as the pylons, were
covered
with huge pictures of a historical
character. Only in the tombs do we
find
painted
ornament of a purely conventional sort
(Fig. 17). Rosettes, diaper
patterns,
spirals,
and checkers are to be met with in them; but many of
these can be traced
to
symbolic
origins.3
DOMESTIC
ARCHITECTURE. The only
remains of palaces are the
pavilion of
Rameses
III. at Medinet Abou, and another at
Semneh. The Royal Labyrinth
has so
completely
perished that even its site
is uncertain. The Egyptians lived so much
out
of
doors that the house was a
less important edifice than in
colder climates.
Egyptian
dwellings
were probably in most cases
built of wood or crude brick, and
their
disappearance
is thus easily explained. Relief
pictures on the monuments indicate
the
use
of wooden framing for the walls, which
were probably filled in with
crude brick
or
panels of wood. The architecture
was extremely simple.
Gateways like those of
the
temples
on a smaller scale, the cavetto
cornice on the walls, and here and
there a
porch
with carved columns of wood or
stone, were the only details
pretending to
elegance.
The ground-plans of many houses in ruined
cities, as at Tel-el-Amarna and
a
nameless city of Amenophis IV., are
discernible in the ruins; but the

superstructures
are wholly wanting. It was in
religious and sepulchral
architecture
that
the constructive and artistic genius of
the Egyptians was most fully
manifested.
MONUMENTS:
The principal necropolis
regions of Egypt are centred
about Ghizeh and
ancient
Memphis for the Old Empire
(pyramids and mastabas),
Thebes for the
Middle
Empire
(Silsileh, Beni Hassan), and
Thebes (Vale of the Kings,
Vale of the Queens)
and
Abydos
for the New Empire.
The
Old Empire has also left us
the Sphinx, Sphinx temple,
and the temple at
Meidoum.
The
most important temples of
the New Empire were those of
Karnak (the great
temple,
the
southern or temple of Khonsu), of
Luxor, Medinet Abou (great
temple of Rameses III.,
lesser
temples of Thothmes II. and III. with
peripteral sekos; also
Pavilion of Rameses
III.);
of Abydos; of Gournah; of Eilithyia
(Amenophis III.); of Soleb
and Sesebi in Nubia;
of
Elephantine (peripteral); the
tomb temple of Deir-el-Bahari,
the Ramesseum, the
Amenopheum;
hemispeos at Gherf Hossein; two
grotto temples at
Ipsamboul.
At
Mero� are pyramids of the
Ethiopic kings of the
Decadence.
Temples
of the Ptolemaic period:
Phil�, Denderah.
Temples
of the Roman period: Koum
Ombos, Edfou; Kalabsh�,
Kardassy and Dandour
in
Nubia;
Esneh.
3.
See
Goodyear's Grammar
of the Lotus for
an elaborate and
ingenious
presentation
of the theory of a common
lotus-origin for all the
conventional forms
occurring
in Egyptian ornament.
Table of Contents:
- PRIMITIVE AND PREHISTORIC ARCHITECTURE:EARLY BEGINNINGS
- EGYPTIAN ARCHITECTURE:LAND AND PEOPLE, THE MIDDLE EMPIRE
- EGYPTIAN ARCHITECTURE—Continued:TEMPLES, CAPITALS
- CHALDÆAN AND ASSYRIAN ARCHITECTURE:ORNAMENT, MONUMENTS
- PERSIAN, LYCIAN AND JEWISH ARCHITECTURE:Jehovah
- GREEK ARCHITECTURE:GENERAL CONSIDERATIONS, THE DORIC
- GREEK ARCHITECTURE—Continued:ARCHAIC PERIOD, THE TRANSITION
- ROMAN ARCHITECTURE:LAND AND PEOPLE, GREEK INFLUENCE
- ROMAN ARCHITECTURE—Continued:IMPERIAL ARCHITECTURE
- EARLY CHRISTIAN ARCHITECTURE:INTRODUCTORY, RAVENNA
- BYZANTINE ARCHITECTURE:DOMES, DECORATION, CARVED DETAILS
- SASSANIAN AND MOHAMMEDAN ARCHITECTURE:ARABIC ARCHITECTURE
- EARLY MEDIÆVAL ARCHITECTURE:LOMBARD STYLE, FLORENCE
- EARLY MEDIÆVAL ARCHITECTURE.—Continued:EARLY CHURCHES, GREAT BRITAIN
- GOTHIC ARCHITECTURE:STRUCTURAL PRINCIPLES, RIBBED VAULTING
- GOTHIC ARCHITECTURE IN FRANCE:STRUCTURAL DEVELOPMENT
- GOTHIC ARCHITECTURE IN GREAT BRITAIN:GENERAL CHARACTER
- GOTHIC ARCHITECTURE IN GERMANY, THE NETHERLANDS, AND SPAIN
- GOTHIC ARCHITECTURE IN ITALY:CLIMATE AND TRADITION, EARLY BUILDINGS.
- EARLY RENAISSANCE ARCHITECTURE IN ITALY:THE CLASSIC REVIVAL, PERIODS
- RENAISSANCE ARCHITECTURE IN ITALY—Continued:BRAMANTE’S WORKS
- RENAISSANCE ARCHITECTURE IN FRANCE:THE TRANSITION, CHURCHES
- RENAISSANCE ARCHITECTURE IN GREAT BRITAIN AND THE NETHERLANDS
- RENAISSANCE ARCHITECTURE IN GERMANY, SPAIN, AND PORTUGAL
- THE CLASSIC REVIVALS IN EUROPE:THE EIGHTEENTH CENTURY
- RECENT ARCHITECTURE IN EUROPE:MODERN CONDITIONS, FRANCE
- ARCHITECTURE IN THE UNITED STATES:GENERAL REMARKS, DWELLINGS
- ORIENTAL ARCHITECTURE:INTRODUCTORY NOTE, CHINESE ARCHITECTURE
- APPENDIX.