 |
RENAISSANCE ARCHITECTURE IN GREAT BRITAIN AND THE NETHERLANDS |
| << RENAISSANCE ARCHITECTURE IN FRANCE:THE TRANSITION, CHURCHES |
| RENAISSANCE ARCHITECTURE IN GERMANY, SPAIN, AND PORTUGAL >> |
CHAPTER
XXIII.
RENAISSANCE
ARCHITECTURE IN GREAT BRITAIN AND
THE
NETHERLANDS.
BOOKS RECOMMENDED: As before,
Fergusson, Palustre. Also,
Belcher and
Macartney,
Later
Renaissance Architecture in
England.
Billings, Baronial
and Ecclesiastical
Antiquities
of Scotland.
Blomfield, A
Short History of Renaissance
Architecture in
England.
Britton, Architectural
Antiquities of Great
Britain.
Ewerbeck, Die
Renaissance
in
Belgien und Holland.
Galland, Geschichte
der Hollandischen Baukunst im
Zeitalter
der
Renaissance.
Gotch and Brown, Architecture
of the Renaissance in
England.
Loftie,
Inigo
Jones and Wren.
Nash, Mansions
of England.
Papworth, Renaissance
and Italian
Styles
of Architecture in Great
Britain.
Richardson, Architectural
Remains of the
Reigns
of
Elizabeth and James I. Schayes,
Histoire
de l'architecture en Belgique.
THE
TRANSITION. The
architectural activity of the sixteenth
century in England
was
chiefly devoted to the erection of
vast country mansions for the nobility
and
wealthy
bourgeoisie. In
these seignorial residences a
degenerate form of the Gothic,
known
as the Tudor style, was employed
during the reigns of Henry VII. and
Henry
VIII.,
and they still retained much of the
feudal aspect of the Middle Ages.
This style,
with
its broad, square windows and
ample halls, was well suited
to domestic
architecture,
as well as to collegiate buildings, of which a
considerable number were
erected
at this time. Among the more
important palaces and manor-houses of
this
period
are the earlier parts of Hampton
Court, Haddon and Hengreave
Halls, and the
now
ruined castles of Raglan and
Wolterton.
ELIZABETHAN
STYLE. Under
Elizabeth (15581603) the progress of
classic
culture
and the employment of Dutch and Italian artists
led to a gradual
introduction
of
Renaissance forms, which, as in France,
were at first mingled with
others of
Gothic
origin. Among the foreign
artists in England were the
versatile Holbein,
Trevigi
and Torregiano from Italy, and Theodore
Have, Bernard Jansen, and
Gerard
Chrismas
from Holland. The pointed arch
disappeared, and the orders began to
be
used
as subordinate features in the decoration
of doors, windows, chimneys,
and
mantels.
Open-work balustrades replaced
externally the heavy Tudor
battlements,
and
a peculiar style of carving in flat
relief-patterns, resembling appliqu�
designs
cut
out
with the jigsaw and attached by nails or
rivets, was applied with little
judgment
to
all possible features. Ceilings
were commonly finished in
plaster, with elaborate
interlacing
patterns in low relief; and this, with
the increasing use of
interior
woodwork,
gave to the mansions of this time a
more homelike but less
monumental
aspect
internally. English architects, like
Smithson and Thorpe, now began to win
the
patronage
at first monopolized by foreigners. In
Wollaton
Hall (1580), by
Smithson,
the
orders were used for the main
composition with mullioned windows, much
after
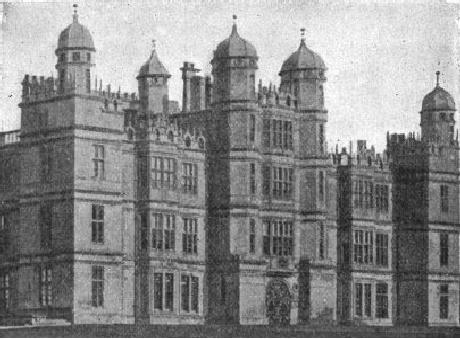
the
fashion of Longleat
House,
completed a year earlier by
his master, John of
Padua.
During the following period, however
(15901610), there was a
reaction
toward
the Tudor practice, and the orders were
again relegated to subordinate
uses.
Of
their more monumental
employment, the Gate
of Honor of
Caius College,
Cambridge,
is one of the earliest examples.
Hardwicke and Charlton Halls,
and
Burghley,
Hatfield, and Holland Houses (Fig. 184),
are noteworthy monuments of
the
style.
FIG.
184.--BURGHLEY HOUSE.
JACOBEAN
STYLE. During the
reign of James I. (160325), details
of classic origin
came
into more general use, but
caricatured almost beyond
recognition. The orders,
though
much employed, were treated without
correctness or grace, and the
ornament
was
unmeaning and heavy. It is not worth while to dwell further upon
this style,
which
produced no important public
buildings, and soon gave way to a
more rigid
classicism.
CLASSIC
PERIOD. If the
classic style was late in
its appearance in England,
its final
sway
was complete and long-lasting. It
was Inigo
Jones (15721652)
who first
introduced
the correct and monumental style of the
Italian masters of classic
design.
For
Palladio, indeed, he seems to
have entertained a sort of
veneration, and the villa
which
he designed at Chiswick was a
reduced copy of Palladio's
Villa Capra, near
Vicenza.
This and other works of his
show a failure to appreciate the
unsuitability of
Italian
conceptions to the climate and tastes of
Great Britain; his efforts
to popularize
Palladian
architecture, without the resources which
Palladio controlled in the way of
decorative
sculpture and painting, were
consequently not always happy in
their
results.
His greatest work was the design for a
new Palace
at Whitehall,
London. Of
this
colossal scheme, which, if completed,
would have ranked as the grandest
palace
of
the time, only the Banqueting
Hall (now
used as a museum) was ever
built (Fig.
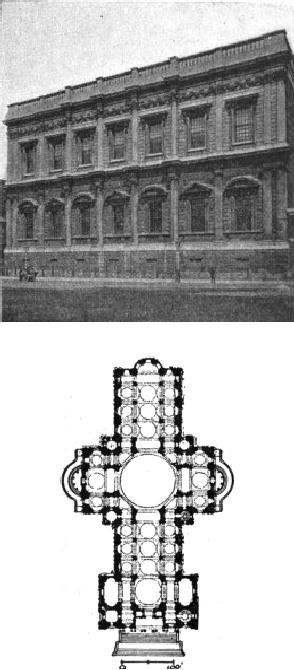
185).
It is an effective composition in two
stories, rusticated throughout and
adorned
with
columns and pilasters, and contains a
fine vaulted hall in three
aisles. The plan
of
the palace, which was to have
measured 1,152 � 720 feet, was
excellent, largely
conceived
and carefully studied in its
details, but it was wholly beyond the
resources
of
the kingdom. The garden-front of
Somerset
House (1632;
demolished) had the
same
qualities of simplicity and dignity,
recalling the works of Sammichele.
Wilton
House,
Coleshill, the Villa at Chiswick, and
St. Paul's, Covent Garden,
are the best
known
of his works, showing him to
have been a designer of
ability, but hardly of
the
consummate genius which his
admirers attribute to him.
FIG.
185.--BANQUETING HALL,
WHITEHALL.
FIG.
186.--PLAN OF ST. PAUL'S,
LONDON.
ST.
PAUL'S CATHEDRAL. The
greatest of Jones's successors
was Sir
Christopher
Wren
(16321723),
principally known as the architect of
St.
Paul's Cathedral,
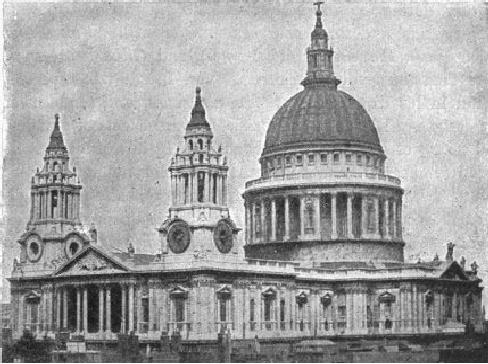
London,
built to replace the earlier Gothic
cathedral destroyed in the great
fire of
1666.
It was begun in 1675, and its
designer had the rare good fortune to
witness
its
completion in 1710. The plan, as finally adopted,
retained the general
proportions
of an English Gothic church,
measuring 480 feet in length,
with
transepts
250 feet long, and a grand
rotunda 108 feet in diameter at the
crossing
(Fig.
186). The style was strictly
Italian, treated with sobriety and
dignity, if
somewhat
lacking in variety and inspiration.
Externally two stories of the
Corinthian
order
appear, the upper story
being merely a screen to
hide the clearstory and
its
buttresses.
This is an architectural deception, not
atoned for by any special beauty
of
detail.
The dominant feature of the design is the
dome over the central area.
It
consists
of an inner shell, reaching a height of
216 feet, above which rises
the
exterior
dome of wood, surmounted by a
stone lantern, the summit of which is
360
feet
from the pavement (Fig. 187).
FIG.
187.--EXTERIOR OF ST. PAUL'S
CATHEDRAL.
This
exterior dome, springing from a high drum
surrounded by a magnificent
peristyle,
gives to the otherwise commonplace
exterior of the cathedral a
signal
majesty
of effect. Next to the dome the most
successful part of the design is the
west
front,
with its two-storied porch and
flanking bell-turrets. Internally the
excessive
relative
length, especially that of the choir,
detracts from the effect of the dome,
and
the
poverty of detail gives the whole a
somewhat bare aspect. It is
intended to relieve
this
ultimately by a systematic use of
mosaic decoration, especially in the
dome. The
central
area itself, in spite of the awkward
treatment of the four smaller arches of
the
eight
which support the dome, is a noble
design, occupying the whole width of
the
three
aisles, like the Octagon at Ely, and
producing a striking effect of
amplitude and
grandeur.
The dome above it is constructively
interesting from the employment of
a
cone
of brick masonry to support the
stone lantern which rises
above the exterior
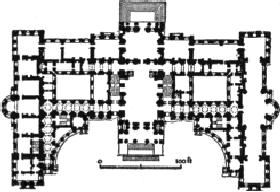
wooden
shell. The lower part of the cone
forms the drum of the inner dome,
its
contraction
upward being intended to produce a
perspective illusion of
increased
height.
St.
Paul's ranks among the five
or six greatest domical
buildings of Europe, and is the
most
imposing modern edifice in
England.
WREN'S
OTHER WORKS. Wren
was conspicuously successful in the
designing of
parish
churches in London. St.
Stephen's,
Walbrook, is the most admired of
these,
with
a dome resting on eight
columns. Wren may be called the
inventor of the
English
Renaissance type of steeple, in which a
conical or pyramidal spire
is
harmoniously
added to a belfry on a square
tower with classic details. The
steeple of
Bow
Church,
Cheapside, is the most successful
example of the type. In
secular
architecture
Wren's most important works
were the plan for rebuilding London
after
the
Great Fire; the new courtyard of Hampton
Court, a quiet and
dignified
composition
in brick and stone; the pavilions and
colonnade of Greenwich
Hospital;
the
Sheldonian Theatre at Oxford, and the Trinity
College Library at
Cambridge.
Without
profound originality, these
works testify to the sound
good taste and
intelligence
of their designer.
FIG.
188.--PLAN OF BLENHEIM.
THE
18TH CENTURY. The
Anglo-Italian style as used by
Jones and Wren
continued
in
use through the eighteenth century,
during the first half of which a number
of
important
country-seats and some churches
were erected. Van
Brugh (16661726),
Hawksmoor
(16661736),
and Gibbs
(16831751)
were then the leading
architects.
Van
Brugh was especially skilful in
his dispositions of plan and mass, and
produced
in
the designs of Blenheim and Castle Howard
effects of grandeur and variety
of
perspective
hardly equalled by any of his
contemporaries in France or Italy.
Blenheim, with
its monumental plan and the sweeping
curves of its front (Fig.
188),
has
an unusually palatial aspect, though the
striving for picturesqueness is
carried
too
far. Castle Howard is simpler, depending
largely for effect on a
somewhat
inappropriate
dome. To Hawksmoor, his pupil,
are due St.
Mary's, Woolnoth
(1715),
at London, in which by a bold rustication
of the whole exterior and by
windows
set in large recessed arches
he was enabled to dispense wholly with
the
orders;
St. George's, Bloomsbury; the new
quadrangle of All Souls at Oxford,
and
some
minor works. The two most noted
designs of James Gibbs are
St.
Martin's-in-
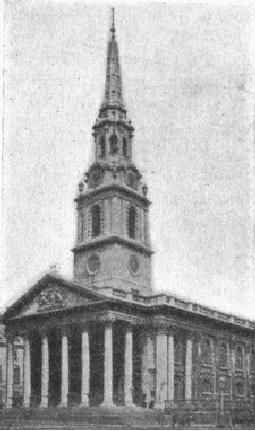
the-Fields, at
London (1726), and the Radcliffe
Library, at Oxford
(1747). In the
former
the use of a Corinthian portico--a
practically uncalled-for but
decorative
appendage--and
of a steeple mounted on the roof, with no
visible lines of
support
from
the ground, are open to
criticism. But the excellence of the
proportions, and the
dignity
and appropriateness of the composition, both
internally and externally, go far
to
redeem these defects (Fig.
189). The Radcliffe Library is a circular
domical hall
surrounded
by a lower circuit of alcoves and
rooms, the whole treated with
straightforward
simplicity and excellent proportions.
Colin Campbell, Flitcroft,
Kent
and
Wood, contemporaries of Gibbs, may be
dismissed with passing
mention.
FIG.
189.--ST. MARTIN'S-IN-THE-FIELDS,
LONDON.
Sir
William Chambers (172696)
was the greatest of the later
18th-century
architects.
His fame rests chiefly on
his Treatise
on Civil Architecture, and
the
extension
and remodelling of Somerset
House, in which he
retained the general
ordonnance
of
Inigo Jones's design,
adapting it to a frontage of some 600
feet. Robert
Adams, the
designer of Keddlestone Hall, Robert
Taylor (171488),
the architect of
the
Bank of England, and George
Dance, who
designed the Mansion House
and
Newgate
Prison, at London--the latter a vigorous
and appropriate composition
without
the orders--close the list of noted
architects of the eighteenth century. It
was
a
period singularly wanting in
artistic creativeness and spontaneity;
its productions
were
nearly all dull and respectable, or at
best dignified, but without
charm.
BELGIUM.
As in all
other countries where the
late Gothic style had been
highly
developed,
Belgium was slow to accept
the principles of the Renaissance in art.
Long
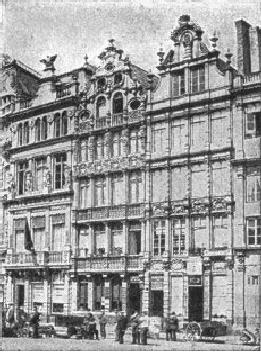
after
the dawn of the sixteenth century the Flemish
architects continued to
employ
their
highly florid Gothic alike for
churches and town-halls, with which they
chiefly
had
to do. The earliest Renaissance
buildings date from 153040, among
them being
the
H�tel du Saumon, at Malines, at Bruges
the Ancien Greffe, by Jean
Wallot, and
at
Li�ge
the Archbishop's
Palace, by
Borset. The
last named, in the singular
and
capricious
form of the arches and baluster-like
columns of its court,
reveals the taste
of
the age for what was outr�
and
odd; a taste partly due, no
doubt, to Spanish
influences,
as Belgium was in reality from 1506 to
1712 a Spanish province, and
there
was more or less interchange
of artists between the two countries. The
H�tel
de
Ville, at Antwerp,
by Cornelius
de Vriendt or
Floris
(151875),
erected in 1565,
is
the most important monument of the
Renaissance in Belgium. Its fa�ade, 305
feet
long
and 102 feet high, in four stories, is an
impressive creation in spite of
its
somewhat
monotonous fenestration and the
inartistic repetition in the third story
of
the
composition and proportions of the
second. The basement story
forms an open
arcade,
and an open colonnade or loggia runs
along under the roof, thus imparting
to
the
composition a considerable play of light and
shade, enhanced by the
picturesque
central
pavilion which rises to a height of
six stories in diminishing
stages. The style
is
almost Palladian in its
severity, but in general the Flemish
architects disdained the
restrictions
of classic canons, preferring a
more florid and fanciful
effect than could
be
obtained by mere combinations of
Roman columns, arches, and
entablatures. De
Vriendt's
other works were mostly
designs for altars, tabernacles and the
like; among
them
the rood screen in Tournay Cathedral. His
influence may be traced in the
H�tel
de
Ville at Flushing (1594).
FIG.
190.--RENAISSANCE HOUSES,
BRUSSELS.
The
ecclesiastical architecture of the
Flemish Renaissance is almost as
destitute of
important
monuments as is the secular. Ste.
Anne, at
Bruges, fairly illustrates the
type,
which is characterized in general by
heaviness of detail and a cold and
bare
aspect
internally. The Renaissance in Belgium is
best exemplified, after all, by
minor
works
and ordinary dwellings, many of which
have considerable artistic
grace,
though
they are quaint rather than monumental
(Fig. 190). Stepped gables,
high
dormers,
and volutes flanking each
diminishing stage of the design,
give a certain
piquancy
to the street architecture of the
period.
HOLLAND.
Except
in the domain of realistic painting, the
Dutch have never
manifested
pre-eminent artistic endowments, and the
Renaissance produced in
Holland
few monuments of consequence. It began
there, as in many other
places,
with
minor works in the churches, due
largely to Flemish or Italian
artists. About the
middle
of the 16th century two native architects,
Sebastian
van Noye and
William
van
Noort,
first popularized the use of
carved pilasters and of gables or
steep
pediments
adorned with carved scallop-shells, in
remote imitation of the style
of
Francis
I. The principal monuments of the age
were town-halls, and, after the war
of
independence
in which the yoke of Spain was finally
broken (156679), local
administrative
buildings--mints, exchanges and the like.
The Town
Hall of
The
Hague
(1565), with
its stepped gable or great
dormer, its consoles,
statues, and
octagonal
turrets, may be said to have
inaugurated the style generally
followed after
the
war. Owing to the lack of stone, brick
was almost universally
employed, and
stone
imported by sea was only used in
edifices of exceptional cost and
importance.
Of
these the Town
Hall at
Amsterdam holds the first
place. Its fa�ade is of about
the
same
dimensions as the one at Antwerp, but
compares unfavorably with it in
its
monotony
and want of interest. The Leyden
Town Hall, by the
Fleming, Lieven
de
Key
(1597), the
Bourse or Exchange and the Hanse
House at Amsterdam, by Hendrik
de
Keyser,
are also worthy of mention, though many
lesser buildings, built of
brick
combined
with enamelled terra-cotta and stone,
possess quite as much artistic
merit.
DENMARK.
In
Denmark the monuments of the Renaissance
may almost be said to
be
confined to the reign of Christian IV.
(15881648), and do not include a
single
church
of any importance. The royal castles of
the Rosenborg
at
Copenhagen (1610)
and
the Fredericksborg
(15801624),
the latter by a Dutch architect, are
interesting
and
picturesque in mass, with their fanciful
gables, mullioned windows
and
numerous
turrets, but can hardly lay claim to
beauty of detail or purity of style.
The
Exchange
at Copenhagen, built of brick and stone
in the same general style
(1619
40),
is still less interesting both in
mass and detail.
The
only other important Scandinavian
monument deserving of special mention in
so
brief
a sketch as this is the Royal
Palace at
Stockholm,
Sweden (16981753), due
to
a foreign architect, Nicodemus
de Tessin. It is of
imposing dimensions, and
although
simple in external treatment, it
merits praise for the excellent
disposition of
its
plan, its noble court,
imposing entrances, and the general
dignity and
appropriateness
of its architecture.
MONUMENTS
(in
addition to those mentioned in
text). ENGLAND, TUDOR STYLE: Several
palaces
by Henry VIII., no longer extant;
Westwood, later rebuilt;
Gosfield Hall;
Harlaxton.--ELIZABETHAN:
Buckhurst, 1565; Kirby House, 1570,
both by Thorpe; Caius
College,
157075, by Theodore Have; "The
Schools," Oxford, by Thomas
Holt, 1600;
Beaupr�
Castle, 1600.--JACOBEAN: Tombs of Mary of Scotland
and of Elizabeth in
Westminster
Abbey; Audsley Inn; Bolsover
Castle, 1613; Heriot's Hospital,
Edinburgh,
1628.--CLASSIC or
ANGLO-ITALIAN: St. John's
College, Oxford;
Queen's House,
Greenwich;
Coleshill; all by Inigo
Jones, 162051; Amesbury, by Webb;
Combe Abbey;
Buckingham
and Montague Houses; The
Monument, London, 1670, by Wren;
Temple
Bar,
by the same; Winchester
Palace, 1683; Chelsea College;
Towers of Westminster
Abbey,
1696; St. Clement Dane's;
St. James's, Westminster;
St. Peter's, Cornhill,
and
many
others, all by
Wren.--18TH CENTURY:
Seaton Delaval and
Grimsthorpe, by Van
Brugh;
Wanstead House, by Colin
Campbell; Treasury Buildings, by
Kent.
The
most important Renaissance
buildings of BELGIUM and HOLLAND
have
been mentioned
in
the text.
Table of Contents:
- PRIMITIVE AND PREHISTORIC ARCHITECTURE:EARLY BEGINNINGS
- EGYPTIAN ARCHITECTURE:LAND AND PEOPLE, THE MIDDLE EMPIRE
- EGYPTIAN ARCHITECTURE—Continued:TEMPLES, CAPITALS
- CHALDÆAN AND ASSYRIAN ARCHITECTURE:ORNAMENT, MONUMENTS
- PERSIAN, LYCIAN AND JEWISH ARCHITECTURE:Jehovah
- GREEK ARCHITECTURE:GENERAL CONSIDERATIONS, THE DORIC
- GREEK ARCHITECTURE—Continued:ARCHAIC PERIOD, THE TRANSITION
- ROMAN ARCHITECTURE:LAND AND PEOPLE, GREEK INFLUENCE
- ROMAN ARCHITECTURE—Continued:IMPERIAL ARCHITECTURE
- EARLY CHRISTIAN ARCHITECTURE:INTRODUCTORY, RAVENNA
- BYZANTINE ARCHITECTURE:DOMES, DECORATION, CARVED DETAILS
- SASSANIAN AND MOHAMMEDAN ARCHITECTURE:ARABIC ARCHITECTURE
- EARLY MEDIÆVAL ARCHITECTURE:LOMBARD STYLE, FLORENCE
- EARLY MEDIÆVAL ARCHITECTURE.—Continued:EARLY CHURCHES, GREAT BRITAIN
- GOTHIC ARCHITECTURE:STRUCTURAL PRINCIPLES, RIBBED VAULTING
- GOTHIC ARCHITECTURE IN FRANCE:STRUCTURAL DEVELOPMENT
- GOTHIC ARCHITECTURE IN GREAT BRITAIN:GENERAL CHARACTER
- GOTHIC ARCHITECTURE IN GERMANY, THE NETHERLANDS, AND SPAIN
- GOTHIC ARCHITECTURE IN ITALY:CLIMATE AND TRADITION, EARLY BUILDINGS.
- EARLY RENAISSANCE ARCHITECTURE IN ITALY:THE CLASSIC REVIVAL, PERIODS
- RENAISSANCE ARCHITECTURE IN ITALY—Continued:BRAMANTE’S WORKS
- RENAISSANCE ARCHITECTURE IN FRANCE:THE TRANSITION, CHURCHES
- RENAISSANCE ARCHITECTURE IN GREAT BRITAIN AND THE NETHERLANDS
- RENAISSANCE ARCHITECTURE IN GERMANY, SPAIN, AND PORTUGAL
- THE CLASSIC REVIVALS IN EUROPE:THE EIGHTEENTH CENTURY
- RECENT ARCHITECTURE IN EUROPE:MODERN CONDITIONS, FRANCE
- ARCHITECTURE IN THE UNITED STATES:GENERAL REMARKS, DWELLINGS
- ORIENTAL ARCHITECTURE:INTRODUCTORY NOTE, CHINESE ARCHITECTURE
- APPENDIX.