 |
GOTHIC ARCHITECTURE IN GERMANY, THE NETHERLANDS, AND SPAIN |
| << GOTHIC ARCHITECTURE IN GREAT BRITAIN:GENERAL CHARACTER |
| GOTHIC ARCHITECTURE IN ITALY:CLIMATE AND TRADITION, EARLY BUILDINGS. >> |
CHAPTER
XVIII.
GOTHIC
ARCHITECTURE IN GERMANY, THE
NETHERLANDS,
AND
SPAIN.
BOOKS RECOMMENDED: As before,
Corroyer, Reber. Also,
Adler, Mittelalterliche
Backstein-Bauwerke
des preussischen Staates.
Essenwein (Hdbuch.
d. Arch.),
Die
romanische
und die gothische Baukunst;
der Wohnbau.
Hasak, Die
romanische und die
gothische
Baukunst; Kirchenbau;
Einzelheiten
des Kirchenbaues (both
in Hdbuch.
d.
Arch.).
Hase and others, Die
mittelalterlichen Baudenkm�ler
Niedersachsens.
Kallenbach,
Chronologie
der deutschen mittelalterlichen
Baukunst.
L�bke, Ecclesiastical
Art
in Germany during the Middle
Ages.
Redtenbacher, Leitfaden
zum Studium der
mittelalterlichen
Baukunst.
Street, Gothic
Architecture in Spain.
Uhde, Baudenkm�ler
in
Spanien.
Ungewitter, Lehrbuch
der gothischen
Constructionen.
Villa Amil, Hispania
Artistica
y Monumental.
EARLY
GOTHIC WORKS. The
Gothic architecture of Germany is
less interesting to
the
general student than that of France and
England, not only because
its
development
was less systematic and more
provincial, but also because it
produced
fewer
works of high intrinsic merit. The
introduction into Germany of the
pointed
style
was tardy, and its progress slow.
Romanesque architecture had
created
imposing
types of ecclesiastical architecture,
which the conservative Teutons
were
slow
to abandon. The result was a
half-century of transition and a mingling
of
Romanesque
and Gothic forms. St.
Castor, at Coblentz, built as late as
1208, is
wholly
Romanesque. Even when the pointed
arch and vault had finally come
into
general
use, the plan and the constructive system
still remained
predominantly
Romanesque.
The western apse and short
sanctuary of the earlier plans
were
retained.
There was no triforium, the clearstory
was insignificant, and the whole
aspect
low and massive. The Germans avoided, at
first, as did the English, the
constructive
audacities and difficulties of the French
Gothic, but showed less
of
invention
and grace than their English
neighbors. When, however, through
the
influence
of foreign models, especially of the
great French cathedrals, and
through
the
employment of foreign architects, the
Gothic styles were at last
thoroughly
domesticated,
a spirit of ostentation took the
place of the earlier
conservatism.
Technical
cleverness, exaggerated ingenuity of
detail, and constructive tours
de force
characterize
most of the German Gothic work of the
late fourteenth and of the
fifteenth
century. This is exemplified in the
slender mullions of Ulm, the lofty
and
complicated
spire of Strasburg, and the curious
traceries of churches and houses
in
Nuremberg.
PERIODS.
The
periods of German medi�val
architecture corresponded in
sequence,
though
not in date, with the movement elsewhere.
The maturing of the true Gothic
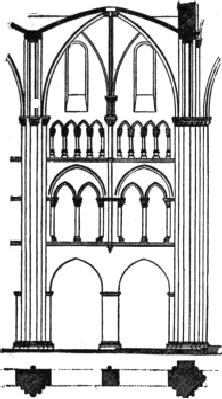
styles
was preceded by more than a
half-century of transition.
Chronologically the
periods
may be broadly stated as
follows:
THE TRANSITIONAL, 11701225.
THE EARLY POINTED, 12251275.
THE MIDDLE OR DECORATED, 12751350.
THE FLORID,
13501530.
These
divisions are, however, far
less clearly defined than in
France and England.
The
development of forms was
less logical and consequential, and
less uniform in the
different
provinces, than in those western
lands.
FIG.
139.--ONE BAY OF CATHEDRAL OF ST.
GEORGE, LIMBURG.
CONSTRUCTION.
As
already remarked, a tenacious hold of
Romanesque methods is
observable
in many German Gothic monuments.
Broad wall-surfaces with
small
windows
and a general massiveness and lowness of
proportions were long
preferred
to
the more slender and lofty forms of true
Gothic design. Square
vaulting-bays were
persistently
adhered to, covering two aisle-bays. The
six-part system was only
rarely
resorted
to, as at Schlettstadt, and in St. George
at Limburg-on-the-Lahn (Fig. 139).
The
ribbed vault was an imported
idea, and was never
systematically developed.
Under
the final dominance of French models in
the second half of the thirteenth
century,
vaulting in oblong bays
became more general, powerfully
influenced by
buildings
like Freiburg, Cologne,
Oppenheim, and Ratisbon cathedrals. In
the
fourteenth
century the growing taste for elaboration
and rich detail led to the
introduction
of multiplied decorative ribs.
These, however, did not come into
use, as
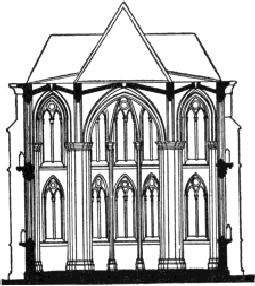
in
England, through a logical development of
constructive methods, but purely
as
decorative
features. The German multiple-ribbed
vaulting is, therefore, less
satisfying
than
the English, though often elegant.
Conspicuous examples of its
application are
found
in the cathedrals of Freiburg, Ulm,
Prague, and Vienna; in St.
Barbara at
Kuttenberg,
and many other important churches. But
with all the richness and
complexity
of these net-like vaults the
Germans developed nothing
like the fan-
vaulting
or chapter-house ceilings of
England.
SIDE
AISLES. The
most notable structural
innovation of the Germans was
the
raising
of the side aisles to the same
height as the central aisle in a number
of
important
churches. They thus created a distinctly
new type, to which German
writers
have given the name of
hall-church. The
result of this innovation was
to
transform
completely the internal perspective of
the church, as well as its
structural
membering.
The clearstory disappeared; the central
aisle no longer dominated
the
interior;
the pier-arches and side-walls were
greatly increased in height, and
flying
buttresses
were no longer required. The whole
design appeared internally
more
spacious,
but lost greatly in variety and in
interest. The cathedral of St.
Stephen at
Vienna
is the most imposing instance of this
treatment, which first appeared in
the
church
of St. Elizabeth at Marburg (123583;
Fig. 140). St. Barbara at
Kuttenberg,
St.
Martin's at Landshut (1404), and the cathedral of
Munich are others
among
many
examples of this type.
FIG.
140.--SECTION OF ST. ELIZABETH,
MARBURG.
TOWERS
AND SPIRES. The
same fondness for spires which had
been displayed in
the
Rhenish Romanesque churches
produced in the Gothic period a number
of
strikingly
beautiful church steeples, in which
openwork tracery was
substituted for
the
solid stone pyramids of
earlier examples. The most
remarkable of these spires
are
those
of Freiburg (1300), Strasburg, and
Cologne cathedrals, of the church
at
Esslingen,
St. Martin's at Landshut, and the
cathedral of Vienna. In these
the
transition
from the simple square tower
below to the octagonal belfry and
spire is
generally
managed with skill. In the remarkable
tower of the cathedral at
Vienna
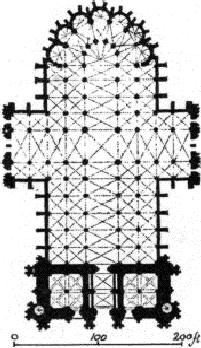
(1433)
the transition is too gradual, so that
the spire seems to start from the
ground
and
lacks the vigor and accent of a
simpler square lower
portion. The over-elaborate
spire
of Strasburg
(1429, by
Junckher of Cologne; lower
parts and fa�ade, 1277
1365,
by Erwin
von Steinbach and
his sons) reaches a height
of 468 feet; the spires
of
Cologne, completed in 1883 from the
original fourteenth-century drawings,
long
lost
but recovered by a happy accident,
are 500 feet high. The
spires of Ratisbon
and
Ulm
cathedrals
have also been recently
completed in the original
style.
DETAILS.
German
window tracery was best
where it most closely
followed French
patterns,
but it tended always towards the
faults of mechanical stiffness and
of
technical
display in over-slenderness of shafts and
mullions. The windows,
especially
in
the "hall-churches," were apt to be too
narrow for their height. In the
fifteenth
century
ingenuity of geometrical combinations
took the place of grace of
line, and
later
the tracery was often
tortured into a stone caricature of
rustic-work of
interlaced
and twisted boughs and twigs,
represented with all their bark and
knots
(branch-tracery). The
execution was far superior to the
design. The carving of
foliage
in
capitals, finials, etc.,
calls for no special mention for
its originality or its
departure
from
French types.
FIG.
141.--COLOGNE CATHEDRAL.
PLAN.
PLANS.
In
these there was more
variety than in any other part of Europe
except
Italy.
Some churches, like
Naumburg, retained the Romanesque
system of a second
western
apse and short choir. The
Cistercian churches generally had
square east
ends,
while the polygonal eastern apse without
ambulatory is seen in St.
Elizabeth at
Marburg,
the cathedrals of Ratisbon, Ulm and
Vienna, and many other churches.
The
introduction
of French ideas in the thirteenth
century led to the adoption in
a
number
of cases of the chevet with a single
ambulatory and a series of
radiating
apsidal
chapels. Magdeburg
cathedral
(120811) was the first erected on
this plan,
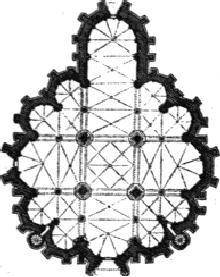
which
was later followed at
Altenburg, Cologne, Freiburg,
L�beck, Prague and
Zwettl,
in St. Francis at Salzburg and
some other churches. Side
chapels to nave or
choir
appear in the cathedrals of L�beck,
Munich, Oppenheim, Prague and
Zwettl.
Cologne
Cathedral, by far the
largest and most magnificent of all, is
completely
French
in plan, uniting in one design the
leading characteristics of the most
notable
French
churches (Fig. 141). It has
complete double aisles in both
nave and choir,
three-aisled
transepts, radial chevet-chapels and twin
western towers. The
ambulatory
is, however, single, and
there are no lateral
chapels. A typical
German
treatment
was the eastward termination of the
church by polygonal chapels, one
in
the
axis of each aisle, the
central one projecting
beyond its neighbors. Where
there
were
five aisles, as at Xanten, the
effect was particularly
fine. The plan of the curious
polygonal
church of Our
Lady (Liebfrauenkirche;
122743) built on the site of the
ancient
circular baptistery at Treves, would
seem to have been produced
by doubling
such
an arrangement on either side of the
transverse axis (Fig.
142).
FIG.
142.--CHURCH OF OUR LADY,
TREVES.
HISTORICAL
DEVELOPMENT. The
so-called Golden
Portal of
Freiburg
in
the
Erzgebirge
is perhaps the first distinctively
Gothic work in Germany, dating
from
1190.
From that time on, Gothic
details appeared with increasing
frequency,
especially
in the Rhine provinces, as shown in many
transitional structures.
Gelnhausen
and
Aschaffenburg are early 13th-century
examples; pointed arches
and
vaults
appear in the Apostles' and St. Martin's
churches at Cologne; and the
great
church
of St.
Peter and St. Paul
at
Neuweiler in Alsace has an
almost purely Gothic
nave
of the same period. The churches of
Bamberg,
Fritzlar, and
Naumburg, and
in
Westphalia
those of M�nster
and
Osnabr�ck,
are important examples of
the
transition.
The French influence, especially the
Burgundian, appears as early as
1212
in
the cathedral of Magdeburg, imitating the
choir of Soissons, and in the
structural
design
of the Liebfrauenkirche at Treves as
already mentioned; it reached
complete
ascendancy
in Alsace at Strasburg
(nave
124075), in Baden at Freiburg
(nave
1270)
and in Prussia at Cologne
(12481320).
Strasburg Cathedral is
especially
remarkable
for its fa�ade, the work of Erwin von
Steinbach and his sons
(1277
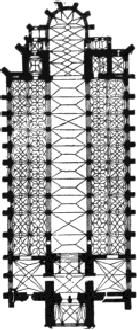
1346),
designed after French
models, and its north spire, built in the
fifteenth
century.
Cologne Cathedral, begun in 1248 by
Gerhard
of Riel in
imitation of the
newly
completed choir of Amiens,
was continued by Master
Arnold
and
his son John,
and
the choir was consecrated in 1322. The
nave and W. front were built during
the
first
half of the 14th century, though the towers were not
completed till 1883.
FIG.
143.--PLAN OF ULM CATHEDRAL.
In
spite of its vast size and
slow construction, it is in style the
most uniform of all
great
Gothic cathedrals, as it is the most
lofty (excepting the choir of Beauvais)
and
the
largest excepting Milan and Seville.
Unfortunately its details, though pure
and
correct,
are singularly dry and mechanical, while
its very uniformity deprives it of
the
picturesque
and varied charm which results from a
mixture of styles recording the
labors
of successive generations. The same
criticism may be raised against the
late
cathedral
of Ulm
(choir,
13771449; nave, 1477; Fig. 143). The
Cologne influence
is
observable in the widely separated
cathedrals of Utrecht in the Netherlands,
Metz
in
the W., Minden and Halberstadt
(begun
1250; mainly built after 1327) in
Saxony,
and in the S. in the church of St.
Catherine at
Oppenheim. To the E. and S.,
in
the cathedrals of Prague
(Bohemia)
by Matthew
of Arras (134452)
and Ratisbon
(or
Regensburg, 1275) the French influence
predominates, at least in the details
and
construction.
The last-named is one of the most
dignified and beautiful of
German
Gothic
churches--German in plan, French in
execution. The French influence
also
manifests
itself in the details of many of the
peculiarly German churches with
aisles
of
equal height.
More
peculiarly German are the
brick churches of North Germany, where
stone was
almost
wholly lacking. In these, flat walls,
square towers, and decoration by
colored
tiles
and bricks are characteristic, as at
Brandenburg (St. Godehard and
St.
Catherine,
13461400), at Prentzlau,
T�ngerm�nde, K�nigsberg, &c.
L�beck
possesses
notable monuments of brick
architecture in the churches of St.
Mary and
St.
Catherine, both much alike in plan and in the flat and
barren simplicity of their
exteriors.
St.
Martin's at
Landshut
in the
South is also a notable
brick church.
LATE
GOTHIC. As in
France and England, the fourteenth and
fifteenth centuries
were
mainly occupied with the completion of
existing churches, many of which, up
to
that
time, were still without
naves. The works of this period show the
exaggerated
attenuation
of detail already alluded to, though
their richness and elegance
sometimes
atone for their mechanical character. The
complicated ribbed vaults
of
this
period are among its
most striking features.
Spire-building was as general as
was
the
erection of central square
towers in England, during the
same period. To this
time
also belong the overloaded
traceries and minute detail of the
St.
Sebald and
St.
Lorenz
churches and of several secular
buildings at Nuremberg, the fa�ade
of
Chemnitz
Cathedral, and similar works. The
nave and tower of St.
Stephen at Vienna
(13591433),
the church of Sta. Maria in Gestade in the
same city, and the
cathedral
of Kaschau in Hungary, are Austrian
masterpieces of late Gothic
design.
SECULAR
BUILDINGS. Germany
possesses a number of important examples
of
secular
Gothic work, chiefly municipal
buildings (gates and town halls) and
castles.
The
first completely Gothic
castle or palace was not built until
1280, at Marienburg
(Prussia),
and was completed a century later. It
consists of two courts, the earlier
of
the
two forming a closed square and
containing the chapel and chapter-house
of the
Order
of the German knights. The later and
larger court is less regular,
its chief
feature
being the Great
Hall of the Order,
in two aisles. All the vaulting is of
the
richest
multiple-ribbed type. Other castles
are at Marienwerder, Heilsberg (1350)
in
E.
Prussia, Karlstein in Bohemia (1347), and
the Albrechtsburg
at
Meissen in Saxony
(147183).
Among
town halls, most of which date from the
fourteenth and fifteenth
centuries
may
be mentioned those of Ratisbon
(Regensburg), M�nster and
Hildesheim,
Halberstadt,
Brunswick,
L�beck, and Bremen--the last two of
brick. These, and the
city
gates, such as the Spahlenthor
at
Basle (Switzerland) and others at
L�beck and
Wismar,
are generally very picturesque
edifices. Many fine guildhalls
were also built
during
the last two centuries of the Gothic
style; and dwelling-houses of the
same
period,
of quaint and effective design, with
stepped or traceried gables, lofty
roofs,
openwork
balconies and corner turrets,
are to be found in many cities. Nuremberg
is
especially
rich in these.
THE
NETHERLANDS, as might be
expected from their position, underwent
the
influences
of both France and Germany. During the
thirteenth century, largely
through
the intimate monastic relations
between Tournay and Noyon, the
French
influence
became paramount in what is now Belgium,
while Holland remained more
strongly
German in style. Of the two countries
Belgium developed by far the
most
interesting
architecture. Some of its
cathedrals, notably those of Tournay,
Antwerp,
Brussels,
Malines (Mechlin), Mons and Louvain, rank
high among structures of
their
class,
both in scale and in artistic treatment.
The Flemish town halls and
guildhalls
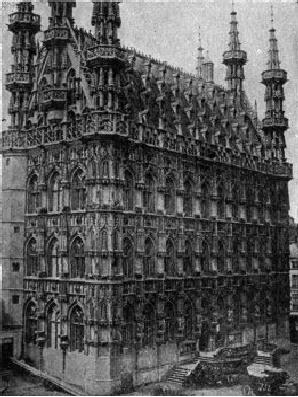
merit
particular attention for their size and
richness, exemplifying in a worthy
manner
the wealth, prosperity, and independence
of the weavers and merchants of
Antwerp,
Ypres, Ghent (Gand), Louvain, and
other cities in the fifteenth
century.
CATHEDRALS
AND CHURCHES. The
earliest purely Gothic edifice in
Belgium was
the
choir of Ste.
Gudule (1225) at
Brussels, followed in 1242 by the choir
and
transepts
of Tournay,
designed with pointed vaults,
side chapels, and a
complete
chevet. The
transept-ends are round, as at Noyon. It
was surpassed in splendor
by
the
Cathedral
of
Antwerp
(13521422),
remarkable for its seven-aisled
nave and
narrow
transepts. It covers some 70,000
square feet, but its great
size is not as
effective
internally as it should be,
owing to the poverty of the details and
the lack of
finely
felt proportion in the various parts. The
late west front (14221518)
displays
the
florid taste of the wealthy Flemish
burgher population of that period, but is
so
rich
and elegant, especially its lofty and
slender north spire, that its
over-decoration
is
pardonable. The cathedral of St.
Rombaut at
Malines (choir, 1366; nave,
1454
64)
is a more satisfactory church, though
smaller and with its western
towers
incomplete.
The cathedral of Louvain
belongs
to the same period (13731433).
St.
Wandru
at Mons
(14501528) and St.
Jacques at
Li�ge (152258) are
interesting
parish
churches of the first rank, remarkable
especially for the use of color in
their
internal
decoration, for their late tracery and
ribbed vaulting, and for the absence
of
Renaissance
details at that late
period.
FIG.
144.--TOWN HALL, LOUVAIN.
TOWN
HALLS: GUILDHALLS. These
were really the most
characteristic Flemish
edifices,
and are in most cases the
most conspicuous monuments of
their respective
cities.
The Cloth
Hall of
Ypres
(1304) is the
earliest and most imposing
among
them;
similar halls were built not much
later at Bruges,
Louvain,
Malines
and
Ghent. The town
halls were mostly of later
date, the earliest being that of
Bruges
(1377).
The town halls of Brussels
with
its imposing and graceful tower, of
Louvain
(144863;
Fig. 144) and of Ouden�rde
(early
16th century) are
conspicuous
monuments
of this class.
In
general, the Gothic architecture of
Belgium presents the traits of a
borrowed style,
which
did not undergo at the hands of its
borrowers any radically novel
or
fundamental
development. The structural design is
usually lacking in vigor
and
organic
significance, but the details are
often graceful and well designed,
especially
on
the exterior. The tendency was
often towards over-elaboration,
particularly in the
later
works.
The
Gothic architecture of Holland
and of the
Scandinavian
countries
offers so little
that
is highly artistic or inspiring in
character, that space cannot well be
given in this
work,
even to an enumeration of its
chief monuments.
SPAIN
AND PORTUGAL. The
beginnings of Gothic architecture in
Spain followed
close
on the series of campaigns from 1217 to 1252, which
began the overthrow of
the
Moorish dominion. With the resulting
spirit of exultation and the wealth
accruing
from
booty, came a rapid development of
architecture, mainly under French
influence.
Gothic architecture was at this
date, under St. Louis,
producing in France
some
of its noblest works. The
great cathedrals of Toledo
and
Burgos,
begun
between
1220 and 1230, were the earliest purely
Gothic churches in Spain.
San
Vincente
at
Avila and the Old
Cathedral at
Salamanca, of somewhat earlier
date,
present
a mixture of round- and pointed-arched
forms, with the Romanesque
elements
predominant. Toledo
Cathedral,
planned in imitation of Notre
Dame and
Bourges,
but exceeding them in width, covers 75,000
square feet, and thus
ranks
among
the largest of European cathedrals.
Internally it is well proportioned and well
detailed,
recalling the early
French masterworks, but
its exterior is
less
commendable.
In
the contemporary cathedral of Burgos the
exterior is at least as interesting as
the
interior.
The west front, of German design,
suggests Cologne by its twin
openwork
spires
(Fig. 145); while the crossing is
embellished with a sumptuous dome
and
lantern
or cimborio,
added as late as 1567. The chapels at the
east end, especially
that
of the Condestabile (1487), are ornate to
the point of overloading, a fault to
which
late Spanish Gothic work is
peculiarly prone. Other
thirteenth-century
cathedrals
are those of Leon
(1260),
Valencia
(1262), and
Barcelona
(1298),
all
exhibiting
strongly the French influence in the
plan, vaulting, and vertical
proportions.
The models of Bourges and Paris with
their wide naves, lateral
chapels
and
semicircular chevets were
followed in the cathedral of Barcelona,
in a number of
fourteenth-century
churches both there and elsewhere, and in
the sixteenth-century
cathedral
of Segovia. In Sta. Maria del Pi at
Barcelona, in the collegiate church
at
Manresa,
and in the imposing nave of the Cathedral
of
Gerona
(1416,
added to
choir
of 1312, the latter by a Southern French
architect, Henri de Narbonne), the
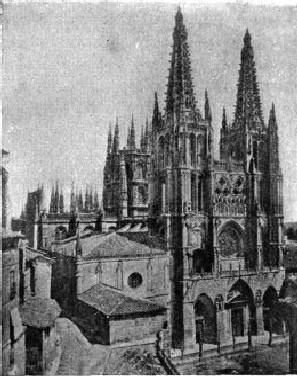
influence
of Alby in southern France is
discernible. These are
one-aisled churches
with
internal buttresses separating the
lateral chapels. The nave of
Gerona is 73 feet
wide,
or double the average clear width of
French or English cathedral
naves. The
resulting
effect is not commensurate with the
actual dimensions, and shows
the
inappropriateness
of Gothic details for compositions so
Roman in breadth and
simplicity.
FIG.
145.--FA�ADE OF BURGOS
CATHEDRAL.
SEVILLE.
The
largest single edifice in
Spain, and the largest church built
during the
Middle
Ages in Europe, is the Cathedral
of Seville,
begun in 1401 on the site of a
Moorish
mosque. It covers 124,000 square
feet, measuring 415 � 298 feet, and
is
a
simple rectangle comprising
five aisles with lateral
chapels. The central aisle is
56
ft.
wide and 145 high; the side
aisles and chapels diminish
gradually in height, and
with
the uniform piers in six rows
produce an imposing effect, in
spite of the lack of
transepts
or chevet. The somewhat similar
New
Cathedral of
Salamanca (1510
1560)
shows the last struggles of the
Gothic style against the
incoming tide of the
Renaissance.
LATER
MONUMENTS. These
all partake of the over-decoration which
characterized
the
fifteenth century throughout Europe. In
Spain this decoration was
even less
constructive
in character, and more purely fanciful
and arbitrary, than in the
northern
lands; but this very rejection of all
constructive pretense gives it a
peculiar
charm
and goes far to excuse its
extravagance (Fig. 146). Decorative
vaulting-ribs
were
made to describe geometric
patterns of great elegance.
Some of the late
Gothic
vaults
by the very exuberance of imagination shown in
their designs, almost
disarm
criticism.
Instead of suppressing the walls as far
as possible, and emphasizing all
the
vertical
lines, as was done in France
and England, the later Gothic
architects of Spain
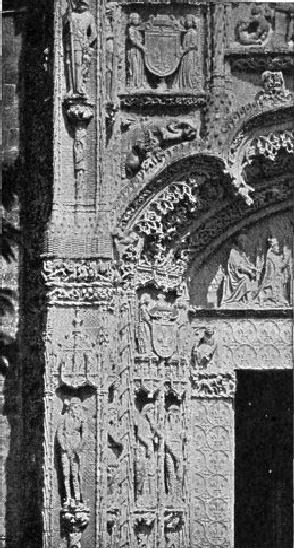
delighted
in broad wall-surfaces and multiplied
horizontal lines. Upon these
surfaces
they
lavished carving without restraint and
without any organic relation to
the
structure
of the building. The arcades of cloisters
and interior courts (patios)
were
formed
with arches of fantastic curves
resting on twisted columns; and
internal
chapels
in the cathedrals were covered with
minute carving of exquisite
workmanship,
but wholly irrational design. Probably
the influence of Moorish
decorative
art accounts in part for these
extravagances. The eastern chapels in
Burgos
cathedral,
the votive church of San
Juan de los Reyes at
Toledo and many portals of
churches,
convents and hospitals illustrate
these tendencies.
FIG.
146.--DETAIL, PORTAL S. GREGORIO,
VALLADOLID.
PORTUGAL
is an
almost unknown land architecturally. It
seems to have adopted
the
Gothic
styles very late in its
history. Two monuments, however,
are conspicuous, the
convent
churches of Batalha (13901520) and
Belem, both
marked by an extreme
overloading
of carved ornament. The Mausoleum
of King Manoel in the
rear of the
church
at Batalha is, however, a
noble creation, possibly by an
English master. It is a
polygonal
domed edifice, some 67 feet
in diameter, and well designed,
though
covered
with a too profuse and somewhat
mechanical decoration of
panels,
pinnacles,
and carving.
MONUMENTS:
GERMANY (C = cathedral; A = abbey; tr. =
transepts).--13th century:
Transitional
churches: Bamberg C.;
Naumburg C.; Collegiate
Church, Fritzlar; St.
George,
Limburg-on-Lahn;
St. Castor, Coblentz;
Heisterbach A.;--all in early
years of 13th
century.
St. Gereon, Cologne, choir
121227; Liebfrauenkirche, Treves, 122744;
St.
Elizabeth,
Marburg, 123583; Sts. Peter
and Paul, Neuweiler, 1250;
Cologne C., choir
12481322
(nave 14th century; towers
finished 1883); Strasburg
C., 125075 (E.
end
Romanesque;
fa�ade 12771365; tower 142939);
Halberstadt C., nave 1250
(choir
1327;
completed 1490); Altenburg
C., choir 125565 (finished
1379); Wimpfen-im-Thal
church
125978; St. Lawrence, Nuremberg,
1260 (choir 143977); St.
Catherine,
Oppenheim,
12621317 (choir 1439); Xanten,
Collegiate Church, 1263; Freiburg
C.,
1270
(W. tower 1300; choir 1354);
Toul C., 1272; Meissen C.,
choir 1274 (nave
131242);
Ratisbon C., 1275; St.
Mary's, L�beck, 1276; Dominican
churches at
Coblentz,
Gebweiler; and in Switzerland at
Basle, Berne, and
Zurich.--14th century:
Wiesenkirche,
S�st, 1313; Osnabr�ck C., 1318
(choir 1420); St. Mary's,
Prentzlau,
1325;
Augsburg C., 13211431; Metz C., 1330
rebuilt (choir 1486); St.
Stephen's C.,
Vienna,
1340 (nave 15th century; tower
1433); Zwette C., 1343;
Prague C., 1344;
church
at Thann, 1351 (tower finished 16th
century); Liebfrauenkirche,
Nuremberg,
135561;
St. Sebaldus Church,
Nuremberg, 136177 (nave Romanesque);
Minden C.,
choir
1361; Ulm C., 1377 (choir 1449; nave
vaulted 1471; finished 16th century);
Sta.
Barbara,
Kuttenberg, 1386 (nave
1483); Erfurt C.;
St. Elizabeth,
Kaschau;
Schlettstadt
C.--15th century: St. Catherine's,
Brandenburg, 1401; Frauenkirche,
Esslingen,
1406 (finished 1522); Minster at
Berne, 1421; Peter-Paulskirche,
G�rlitz,
142397;
St. Mary's, Stendal, 1447;
Frauenkirche, Munich, 146888; St.
Martin's,
Landshut,
1473.
SECULAR MONUMENTS. Schloss Marienburg, 1341;
Moldau-bridge and tower,
Prague,
1344;
Karlsteinburg, 134857; Albrechtsburg,
Meissen, 147183; Nassau
House,
Nuremberg,
1350; Council houses (Rathha�ser) at
Brunswick, 1393; Cologne,
140715;
Basle;
Breslau; L�beck; M�nster;
Prague; Ulm; City Gates of
Basle, Cologne,
Ingolstadt,
Lucerne.
THE NETHERLANDS.
Brussels C. (Ste. Gudule), 122680;
Tournai C., choir 1242
(nave
finished
1380); Notre Dame, Bruges,
123997; Notre Dame, Tongres, 1240;
Utrecht C.,
1251;
St. Martin, Ypres, 1254;
Notre Dame, Dinant, 1255;
church at Dordrecht;
church
at
Aerschot, 1337; Antwerp C., 13521411
(W. front 14221518); St.
Rombaut,
Malines,
135566 (nave 145664); St.
Wandru, Mons, 14501528; St.
Lawrence,
Rotterdam,
1472; other 15th century churches--St.
Bavon, Haarlem; St.
Catherine,
Utrecht;
St. Walpurgis, Sutphen; St.
Bavon, Ghent (tower 1461);
St. Jaques, Antwerp;
St.
Pierre,
Louvain; St. Jacques,
Bruges; churches at Arnheim,
Breda, Delft; St.
Jacques,
Li�ge,
1522.--SECULAR: Cloth-hall, Ypres, 12001304;
cloth-hall, Bruges, 1284; town
hall,
Bruges, 1377; town hall, Brussels,
140155; town hall, Louvain, 144863;
town
hall,
Ghent, 1481; town hall, Oudenarde, 1527;
Standehuis, Delft, 1528; cloth-halls
at
Louvain,
Ghent, Malines.
SPAIN.--13th
century: Burgos C., 1221
(fa�ade 144256; chapels 1487;
cimborio
1567);
Toledo C., 122790 (chapels 14th
and 15th centuries); Tarragona
C., 1235;
Leon
C., 1250 (fa�ade 14th century);
Valencia C., 1262 (N. transept
13501404;
fa�ade
13811418); Avila C., vault
and N. portal 12921353 (finished
14th century);
St.
Esteban, Burgos; church at
Las Huelgas.--14th century:
Barcelona C., choir
1298
1329
(nave and transepts 1448;
fa�ade 16th century); Gerona
C., 131246 (nave
added
1416);
S. M. del Mar, Barcelona, 132883; S. M.
del Pino, Barcelona, same
date;
Collegiate
Church, Manresa, 1328; Oviedo
C., 1388 (tower very late);
Pampluna C.,
1397
(mainly 15th century).--15th century:
Seville C., 1403 (finished 16th
century;
cimborio
151767); La Seo, Saragossa (finished
1505); S. Pablo, Burgos, 141535;
El
Parral,
Segovia, 1459; Astorga C., 1471;
San Juan de los Reyes,
Toledo, 1476;
Carthusian
church, Miraflores, 1488; San
Juan, and La Merced,
Burgos.--16th century:
Huesca
C., 1515; Salamanca New Cathedral,
151060; Segovia C., 1522; S. Juan de
la
Puerta,
Zamorra.
SECULAR.--Porta
Serra�os, Valencia, 1349; Casa
Consistorial, Barcelona, 136978;
Casa
de
la Disputacion, same city;
Casa de las Lonjas,
Valencia, 1482.
PORTUGAL.
At Batalha, church and
mausoleum of King Manoel,
finished 1515; at Belem,
monastery,
late Gothic.
Table of Contents:
- PRIMITIVE AND PREHISTORIC ARCHITECTURE:EARLY BEGINNINGS
- EGYPTIAN ARCHITECTURE:LAND AND PEOPLE, THE MIDDLE EMPIRE
- EGYPTIAN ARCHITECTURE—Continued:TEMPLES, CAPITALS
- CHALDÆAN AND ASSYRIAN ARCHITECTURE:ORNAMENT, MONUMENTS
- PERSIAN, LYCIAN AND JEWISH ARCHITECTURE:Jehovah
- GREEK ARCHITECTURE:GENERAL CONSIDERATIONS, THE DORIC
- GREEK ARCHITECTURE—Continued:ARCHAIC PERIOD, THE TRANSITION
- ROMAN ARCHITECTURE:LAND AND PEOPLE, GREEK INFLUENCE
- ROMAN ARCHITECTURE—Continued:IMPERIAL ARCHITECTURE
- EARLY CHRISTIAN ARCHITECTURE:INTRODUCTORY, RAVENNA
- BYZANTINE ARCHITECTURE:DOMES, DECORATION, CARVED DETAILS
- SASSANIAN AND MOHAMMEDAN ARCHITECTURE:ARABIC ARCHITECTURE
- EARLY MEDIÆVAL ARCHITECTURE:LOMBARD STYLE, FLORENCE
- EARLY MEDIÆVAL ARCHITECTURE.—Continued:EARLY CHURCHES, GREAT BRITAIN
- GOTHIC ARCHITECTURE:STRUCTURAL PRINCIPLES, RIBBED VAULTING
- GOTHIC ARCHITECTURE IN FRANCE:STRUCTURAL DEVELOPMENT
- GOTHIC ARCHITECTURE IN GREAT BRITAIN:GENERAL CHARACTER
- GOTHIC ARCHITECTURE IN GERMANY, THE NETHERLANDS, AND SPAIN
- GOTHIC ARCHITECTURE IN ITALY:CLIMATE AND TRADITION, EARLY BUILDINGS.
- EARLY RENAISSANCE ARCHITECTURE IN ITALY:THE CLASSIC REVIVAL, PERIODS
- RENAISSANCE ARCHITECTURE IN ITALY—Continued:BRAMANTE’S WORKS
- RENAISSANCE ARCHITECTURE IN FRANCE:THE TRANSITION, CHURCHES
- RENAISSANCE ARCHITECTURE IN GREAT BRITAIN AND THE NETHERLANDS
- RENAISSANCE ARCHITECTURE IN GERMANY, SPAIN, AND PORTUGAL
- THE CLASSIC REVIVALS IN EUROPE:THE EIGHTEENTH CENTURY
- RECENT ARCHITECTURE IN EUROPE:MODERN CONDITIONS, FRANCE
- ARCHITECTURE IN THE UNITED STATES:GENERAL REMARKS, DWELLINGS
- ORIENTAL ARCHITECTURE:INTRODUCTORY NOTE, CHINESE ARCHITECTURE
- APPENDIX.