 |
EARLY MEDIÃVAL ARCHITECTURE:LOMBARD STYLE, FLORENCE |
| << SASSANIAN AND MOHAMMEDAN ARCHITECTURE:ARABIC ARCHITECTURE |
| EARLY MEDIÃVAL ARCHITECTURE.âContinued:EARLY CHURCHES, GREAT BRITAIN >> |
CHAPTER
XIII.
EARLY
MEDIÆVAL ARCHITECTURE
IN
ITALY AND FRANCE.
BOOKS RECOMMENDED: Cattaneo,
L'Architecture
en Italie.
Chapuy, Le
moyen age
monumental.
Corroyer, Architecture
romane.
Cummings, A
History of Architecture in
Italy.
Enlart, Manuel
d'archéologie française.
Hübsch, Monuments
de l'architecture
chrétienne.
Knight, Churches
of Northern Italy.
Lenoir, Architecture
monastique.
Osten,
Bauwerke
in der Lombardei.
Quicherat, Mélanges
d'histoire et d'archéologie.
Reber,
History
of Mediæval Architecture.
Révoil, Architecture
romane du midi de la
France.
Rohault de Fleury, Monuments
de Pise.
Sharpe, Churches
of Charente.
De
Verneilh,
L'Architecture
byzantine en France.
Viollet-le-Duc, Dictionnaire
raisonné de
l'architecture
française (especially
in Vol. I., Architecture religieuse);
Discourses
on
Architecture.
EARLY
MEDIÆVAL EUROPE. The fall of
the Western Empire in 476 A.D.
marked
the
beginning of a new era in architecture
outside of the Byzantine Empire. The
so-
called
Dark Ages which followed this event
constituted the formative period of
the
new
Western civilization, during which the
Celtic and Germanic races
were being
Christianized
and subjected to the authority and to the educative
influences of the
Church.
Under these conditions a new architecture
was developed, founded upon
the
traditions
of the early Christian builders,
modified in different regions by
Roman or
Byzantine
influences. For Rome
recovered early her antique
prestige, and Roman
monuments
covering the soil of Southern
Europe, were a constant
object lesson to
the
builders of that time. To this new
architecture of the West, which in the
tenth
and
eleventh centuries first
began to achieve worthy and monumental
results, the
generic
name of Romanesque
has
been commonly given, in
spite of the great
diversity
of its manifestations in different
countries.
CHARACTER
OF THE ARCHITECTURE. Romanesque
architecture was pre-
eminently
ecclesiastical. Civilization and culture
emanated from the Church, and her
requirements
and discipline gave form to the builder's
art. But the basilican style,
which
had so well served her purposes in the
earlier centuries and on classic
soil,
was
ill-suited to the new conditions.
Corinthian columns, marble
incrustations, and
splendid
mosaics were not to be had for the asking
in the forests of Gaul or
Germany,
nor could the Lombards and Ostrogoths in
Italy or their descendants
reproduce
them. The basilican style was
complete in itself, possessing no
seeds of
further
growth. The priests and monks of Italy and
Western Europe sought to
rear
with
unskilled labor churches of
stone in which the general dispositions
of the
basilica
should reappear in simpler,
more massive dress, and, as far as
possible, in a
fireproof
construction with vaults of stone.
This problem underlies all the
varied
phases
of Romanesque architecture; its final
solution was not, however,
reached until
the
Gothic period, to which the Romanesque
forms the transition and
stepping-stone.
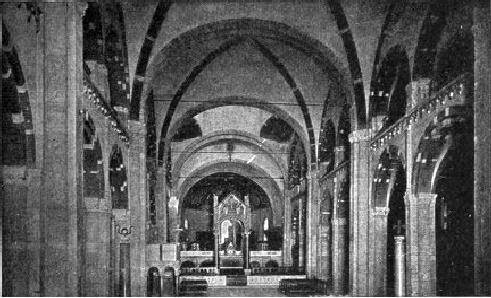
FIG.
90.--INTERIOR OF SAN AMBROGIO,
MILAN.
MEDIÆVAL
ITALY. Italy in the
Dark Ages stood midway between the
civilization of
the
Eastern Empire and the semi-barbarism of
the West. Rome, Ravenna, and
Venice
early
became centres of culture and
maintained continuous commercial
relations with
the
East. Architecture did not lack
either the inspiration or the means for
advancing
on
new lines. But its advance
was by no means the same
everywhere. The unifying
influence
of the church was counterbalanced by the
provincialism and the local
diversities
of the various Italian states, resulting
in a wide variety of styles.
These,
however,
may be broadly grouped in four divisions:
the Lombard, the
Tuscan-
Romanesque, the
Italo-Byzantine, and the
unchanged Basilican
or
Early Christian,
which
last, as was shown in Chapter X.,
continued to be practised in
Rome
throughout
the Middle Ages.
LOMBARD
STYLE. Owing to the
general rebuilding of ancient
churches under the
more
settled social conditions of the
eleventh and twelfth centuries, little
remains to
us
of the architecture of the three
preceding centuries in Italy, except the
Roman
basilicas
and a few baptisteries and circular
churches, already mentioned
in
Chapter
X. The so-called Lombard monuments
belong mainly to the eleventh and
twelfth
centuries. They are found not only in
Lombardy, but also in Venetia and
the
Æmilia.
Milan, Pavia, Piacenza, Bologna, and
Verona were important
centres of
development
of this style. The churches were
nearly all vaulted, but the plans
were
basilican,
with such variations as resulted from
efforts to meet the exigencies
of
vaulted
construction. The nave was
narrowed, and instead of rows of
columns
carrying
a thin clearstory wall, a few massive
piers of masonry, connected by
broad
pier-arches,
supported the heavy ribs of the
groined vaulting, as in S.
Ambrogio,
Milan
(Fig. 90). To resist the thrust of the main vault, the
clearstory was
sometimes
suppressed,
the side aisle carried up in two
stories forming galleries, and
rows of
chapels
added at the sides, their
partitions forming buttresses. The
piers were often
of
clustered section, the better to
receive the various arches and
ribs they supported.
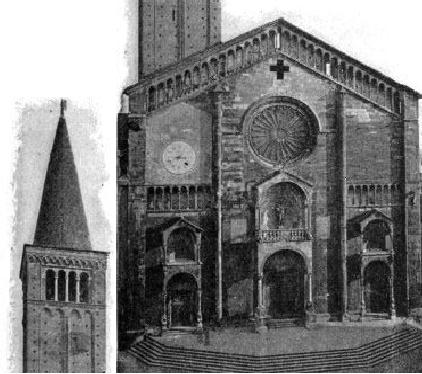
The
vaulting was in square
divisions or vaulting-bays,
each embracing two
pier-
arches
which met upon an intermediate pier
lighter than the others. Thus the
whole
aspect
of the interior was revolutionized. The
lightness, spaciousness, and
decorative
elegance
of the basilicas were here
exchanged for a sombre and massive
dignity
severe
in its plainness. The Choir
was sometimes raised a few
feet above the nave,
to
allow
of a crypt and confessio
beneath,
reached by broad flights of
steps from the
nave.
Sta. Maria della Pieve at
Arezzo (9th-11th century), S.
Michele at
Pavia (late
11th
century), the Cathedral
of Piacenza (1122),
S.
Ambrogio at Milan
(12th
century),
and S.
Zeno at
Verona (1139) are notable
monuments of this style.
FIG.
91.--WEST FRONT AND
CAMPANILE
OF
CATHEDRAL, PIACENZA.
LOMBARD
EXTERIORS. The few
architectural embellishments employed on
the
simple
exteriors of the Lombard churches
were usually effective and well
composed.
Slender
columnettes or long pilasters, blind
arcades, and open arcaded
galleries
under
the eaves gave light and shade to
these exteriors. The façades
were mere
frontispieces
with a single broad gable, the
three aisles of the church being
merely
suggested
by flat or round pilasters dividing the front
(Fig 91). Gabled porches,
with
columns
resting on the backs of lions or
monsters, adorned the doorways.
The
carving
was often of a fierce and
grotesque character. Detached
bell-towers or
campaniles
adjoined
many of these churches; square and
simple in mass, but with
well-distributed
openings and well-proportioned belfries
(Piacenza S. Zeno at
Verona,
etc.).18
THE
TUSCAN ROMANESQUE. The
churches of this style (sometimes
called the
Pisan)
were less vigorous but more
elegant and artistic in design than the
Lombard.
They
were basilicas in plan, with timber
ceilings and high clearstories on
columnar
arcades.
In their decoration, both internal and
external, they betray the influence
of
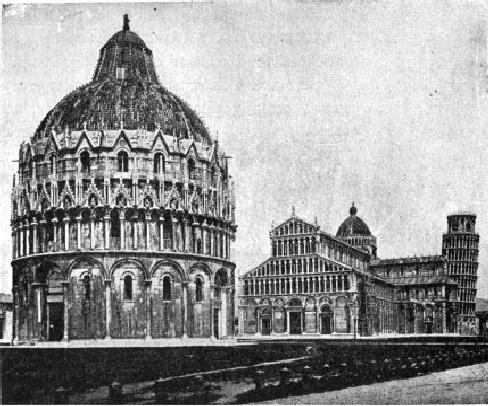
Byzantine
traditions, especially in the use of
white and colored marble in
alternating
bands
or in panelled veneering. Still
more striking is the external
decorative
application
of wall-arcades, sometimes occupying the
whole height of the wall and
carried
on flat pilasters, sometimes in
superposed stages of small
arches on slender
columns
standing free of the wall. In general the
decorative element prevailed
over
the
constructive in the design of these
picturesquely beautiful churches,
some of
which
are of noble size. The
Duomo
(cathedral)
of Pisa, built
10631118, is the
finest
monument of the style (Figs. 92, 93). It is 312
feet long and 118 wide,
with
long
transepts and an elliptical dome of
later date over the
crossing
(the
intersection
of
nave and transepts). Its richly arcaded
front and banded flanks
strikingly
exemplify
the illogical and unconstructive but highly
decorative methods of the
Tuscan
Romanesque builders. The circular
Baptistery
(1153), with
its lofty domical
central
hall surrounded by an aisle, an imposing
development of the type
established
by
Constantine, and the famous Leaning
Tower (1174), both
designed with external
arcading,
combine with the Duomo to form the most
remarkable group of
ecclesiastical
buildings in Italy, if not in Europe
(Fig. 92).
FIG.
92.--BAPTISTERY, CATHEDRAL, AND LEANING
TOWER, PISA.
The
same style appears in more
flamboyant shape in some of the
churches of Lucca.
The
cathedral S.
Martino (1060;
façade, 1204; nave altered in
fourteenth century)
is
the finest and largest of these;
S.
Michele (façade,
1288) and S. Frediano (twelfth
century)
have the most elaborately
decorated façades. The same
principles of design
appear
in the cathedral and several other
churches in Pistoia and Prato; but
these
belong,
for the most part, to the Gothic
period.
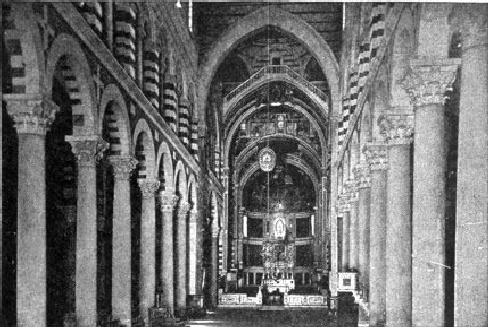
FIG.
93.--INTERIOR OF PISA
CATHEDRAL.
FLORENCE.
The church of
S.
Miniato, in the
suburbs of Florence, is a
beautiful
example
of a modification of the Pisan style. It
is in plan a basilica with two
piers
interrupting
the colonnade on each side of the
nave and supporting
powerful
transverse
arches. The interior is embellished with
bands and patterns in black
and
white,
and the woodwork of the open-timber roof
is elegantly decorated with
fine
patterns
in red, green, blue, and
gold--a treatment common in
early mediæval
churches,
as at Messina, Orvieto, etc. The
exterior is adorned with wall-arches
of
classic
design and with panelled veneering in
white and dark marble, instead of
the
horizontal
bands of the Pisan churches.
This system of external
decoration,
a
blending of Pisan and Italo-Byzantine
methods, became the established
practice in
Florence,
lasting through the whole Gothic period.
The Baptistery
of
Florence,
originally
the cathedral, an imposing polygonal
domical edifice of the tenth
century,
presents
externally one of the most
admirable examples of this practice. Its
marble
veneering
in black and white, with pilasters and
arches of excellent design,
is
attributed
by Vasari to Arnolfo di Cambio, but is by
many considered to be much
older,
although restored by that architect in
1294.
Suggestions
of the Pisan arcade system
are found in widely scattered examples in
the
east
and south of Italy, mingled with features
of Lombard and Byzantine design.
In
Apulia,
as at Bari, Caserta Vecchia (1100),
Molfetta (1192), and in Sicily, the
Byzantine
influence is conspicuous in the use of
domes and in many of the
decorative
details.
Particularly is this the case at Palermo
and Monreale, where the
churches
erected
after the Norman conquest--some of them
domical, some basilican--show
a
strange
but picturesque and beautiful mixture of
Romanesque, Byzantine, and
Arabic
forms.
The Cathedral
of
Monreale
and the
churches of the Eremiti
and
La
Martorana
at
Palermo are the most
important.
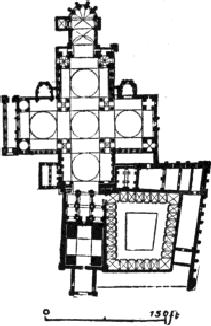
The
Italo-Byzantine
style
has already found mention in the
latter part of Chapter XI.
Venice
and Ravenna were its chief
centres; while the influence, both of the
parent
style
and of its Italian offshoot was, as we
have just shown, very widespread.
WESTERN
ROMANESQUE ARCHITECTURE. In
Western Europe the unrest
and
lawlessness
which attended the unsettled relations of
society under the feudal
system
long
retarded the establishment of that social
order without which architectural
progress
is impossible. With the eleventh century
there began, however, a
great
activity
in building, principally among the
monasteries, which represented all
that
there
was of culture and stability
amid the prevailing disorder.
Undisturbed by war,
the
only abodes of peaceful labor,
learning, and piety, they had become rich
and
powerful,
both in men and land. Probably the more or
less general apprehension
of
the
supposed impending end of the world in
the year 1000 contributed to this
result
by
driving unquiet consciences to seek
refuge in the monasteries, or to endow
them
richly.
The
monastic builders, with little technical
training, but with plenty of willing
hands,
sought
out new architectural paths to meet their
special needs. Remote from
classic
and
Byzantine models, and mainly dependent on
their own resources, they
often
failed
to realize the intended results. But
skill came with experience, and
with
advancing
civilization and a surer mastery of
construction came a finer
taste and
greater
elegance of design. Meanwhile military
architecture developed a new
science
of
building, and covered Europe with
imposing castles, admirably
constructed and
often
artistic in design as far as military
exigencies would permit.
FIG.
94.--PLAN OF ST.
FRONT.
CHARACTER
OF THE STYLE. The
Romanesque architecture of the eleventh
and
twelfth
centuries in Western Europe
(sometimes called the Round-Arched
Gothic)
was
thus predominantly though not exclusively
monastic. This gave it a
certain unity
of
character in spite of national and
local variations. The problem which the
wealthy
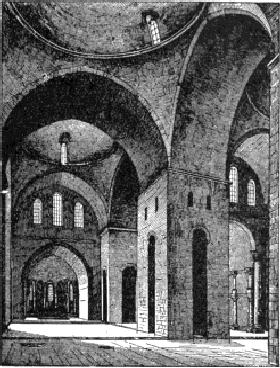
orders
set themselves was, like
that of the Lombard church-builders in Italy, to
adapt
the
basilica plan to the exigencies of
vaulted construction. Massive
walls, round
arches
stepped or recessed to lighten
their appearance, heavy
mouldings richly
carved,
clustered piers and jamb-shafts,
capitals either of the cushion
type
or
imitated
from the Corinthian, and strong and
effective carving--all these
are features
alike
of French, German, English, and
Spanish Romanesque
architecture.
THE
FRENCH ROMANESQUE. Though
monasticism produced remarkable
results in
France,
architecture there did not wholly depend
upon the monasteries. Southern
Gaul
(Provence) was full of classic
remains and classic traditions while at
the same
Front
at
Perigueux, built in 1120, reproduced the plan of
St. Mark's with singular
fidelity,
but without its rich decoration, and with
pointed instead of round
arches
(Figs.
94, 95). The domical cathedral of
Cahors
(10501100),
an obvious imitation
of
S. Irene at Constantinople, and the later
and more Gothic Cathedral of
Angoulême
display
a notable advance in architectural
skill outside of the monasteries.
Among the
abbeys,
Fontevrault
(11011119)
closely resembles Angoulême, but
surpasses it in
the
elegance of its choir and
chapels. In these and a number of other
domical
churches
of the same Franco-Byzantine type in
Aquitania, the substitution of the
Latin
cross in the plan for the Greek cross
used in St. Front, evinces
the Gallic
tendency
to work out to their logical end new
ideas or new applications of old
ones.
These
striking variations on Byzantine
themes might have developed into
an
independent
local style but for the overwhelming
tide of Gothic influence which
later
poured
in from the North.
FIG.
95.--INTERIOR OF ST. FRONT,
PERIGUEUX.
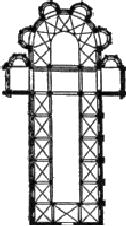
Meanwhile,
farther south (at Arles,
Avignon, etc.), classic
models strongly
influenced
the
details, if not the plans, of an
interesting series of churches
remarkable especially
for
their porches rich with figure sculpture
and for their elaborately carved
details.
The
classic archivolt, the Corinthian
capital, the Roman forms of
enriched mouldings,
are
evident at a glance in the porches of
Notre Dame des Doms at
Avignon, of the
church
of St. Gilles, and of St.
Trophime at Arles.
FIG.
96.--PLAN OF NOTRE DAME DU PORT,
CLERMONT.
DEVELOPMENT
OF VAULTING. It
was in Central France, and mainly
along the
Loire,
that the systematic development of
vaulted church architecture began.
Naves
covered
with barrel-vaults appear in a number of
large churches built during
the
eleventh
and twelfth centuries, with apsidal and
transeptal chapels and aisles
carried
around
the apse, as in St. Etienne,
Nevers, Notre
Dame du Port at
Clermont-Ferrand
(Fig.
96), and St.
Paul at
Issoire. The thrust of these ponderous
vaults was clumsily
resisted
by half-barrel vaults over the
side-aisles, transmitting the strain to
massive
side-walls
(Fig. 97), or by high side-aisles with
transverse barrel or groined
vaults
over
each bay. In either case the
clearstory was suppressed--a
fact which mattered
little
in the sunny southern provinces. In the
more cloudy North, in Normandy,
Picardy,
and the Royal Domain, the nave-vault
was raised higher to admit
of
clearstory
windows, and its section was
in some cases made like a
pointed arch, to
diminish
its thrust, as at Autun. But
these eleventh-century vaults
nearly all fell in,
and
had to be reconstructed on new principles. In this
work the Clunisians seem to
have
led the way, as at Cluny
(1089) and
Vézelay
(1100). In the
latter church, one
of
the finest and most interesting
French edifices of the twelfth century, a
groined
vault
replaced the barrel-vault, though the
oblong plan of the vaulting-bays, due
to
the
nave being wider than the
pier-arches, led to somewhat awkward
twisted
surfaces
in the vaulting. But even here the
vaults had insufficient lateral
buttressing,
and
began to crack and settle; so that in the
great ante-chapel, built thirty
years
later,
the side-aisles were made in two
stories, the better to resist the thrust,
and the
groined
vaults themselves were
constructed of pointed section.
These seem to be the
earliest
pointed groined vaults in
France. It was not till the second half
of that
century,
however (11501200), that the flying buttress
was combined with
such
vaults,
so as to permit of high clearstories for the
better lighting of the nave; and
the
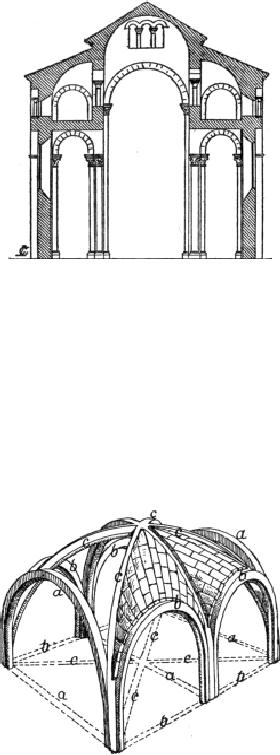
problem
of satisfactorily vaulting an oblong
space with a groined vault was
not
solved
until the following century.
FIG.
97.--SECTION OF NOTRE DAME DU PORT,
CLERMONT.
ONE-AISLED
CHURCHES. In the
Franco-Byzantine churches already
described this
difficulty
of the oblong vaulting-bay did not occur,
owing to the absence of
side-aisles
and
pier-arches. Following this conception of
church-planning, a number of
interesting
parish churches and a few cathedrals
were built in various parts of
France
in
which side-recesses or chapels took the
place of side-aisles. The
partitions
separating
them served as abutments for the groined
or barrel-vaults of the nave. The
cathedrals
of Autun
(1150) and
Langres
(1160), and in
the fourteenth century that
of
Alby, employed this arrangement, common
in many earlier Provençal
churches
which
have disappeared.
FIG.
98.--A SIX-PART RIBBED VAULT, SHOWING TWO
COMPARTMENTS WITH THE FILLINGS
COMPLETE.
a,
a, Transverse ribs (doubleaux); b, b,
Wall-ribs (formerets); c, c, Groin-ribs
(diagonaux).
(All
the ribs are
semicircles.)
SIX-PART
VAULTING. In the
Royal Domain great
architectural activity does
not
appear
to have begun until the beginning of the
Gothic period in the middle of
the
twelfth
century. But in Normandy, and especially at Caen and
Mont St. Michel, there
were
produced, between 1046 and 1120, some
remarkable churches, in which a
high
clearstory was secured in
conjunction with a vaulted nave, by the
use of "six-
part"
vaulting (Fig. 98). This was
an awkward expedient, by which a square
vaulting-
bay
was divided into six parts
by the groins and by a middle transverse
rib,
necessitating
two narrow skew vaults meeting at the
centre. This
unsatisfactory
device
was retained for over a century, and
was common in early Gothic
churches
both
in France and Great Britain. It
made it possible to resist the thrust by
high side-
aisles,
and yet to open windows above
these under the cross-vaults. The
abbey
churches
of St.
Etienne (the
Abbaye aux Hommes) and Ste.
Trinité (Abbaye
aux
Dames),
at Caen, built in the time of William the
Conqueror, were among the
most
magnificent
churches of their time, both in size and
in the excellence and ingenuity of
their
construction. The great abbey church of
Mont
St. Michel (much
altered in later
times)
should also be mentioned
here. At the same time these
and other Norman
churches
showed a great advance in their
internal composition. A
well-developed
triforium
or subordinate gallery was
introduced between the pier-arches
and
clearstory,
and all the structural membering of the
edifice was better
proportioned
and
more logically expressed than in
most contemporary work.
ARCHITECTURAL
DETAILS. The
details of French Romanesque
architecture varied
considerably
in the several provinces, according as
classic, Byzantine, or
local
influences
prevailed. Except in a few of the
Aquitanian churches, the round arch
was
universal.
The walls were heavy and built of
rubble between facings of
stones of
moderate
size dressed with the axe.
Windows and doors were widely
splayed to
diminish
the obstruction of the massive walls, and
were treated with jamb-shafts
and
recessed
arches. These were usually
formed with large cylindrical
mouldings, richly
carved
with leaf ornaments, zigzags,
billets, and grotesques. Figure-sculpture
was
more
generally used in the South than in the
North. The interior piers
were
sometimes
cylindrical, but more often
clustered, and where square
bays of four-part
or
six-part vaulting were
employed, the piers were
alternately lighter and
heavier.
Each
shaft had its independent
capital either of the block type or of a
form
resembling
somewhat that of the Corinthian order.
During the eleventh century it
became
customary to carry up to the main
vaulting one or more shafts
of the
compound
pier to support the vaulting
ribs. Thus the division of the nave into
bays
was
accentuated, while at the same time the
horizontal three-fold division of
the
height
by a well-defined triforium between the
pier-arches and clearstory began to
be
likewise
emphasized.
VAULTING.
The
vaulting was also divided
into bays by transverse ribs, and
where it
was
groined the groins themselves
began in the twelfth century to be marked
by
groin-ribs.
These were constructed
independently of the vaulting, and the four or
six
compartments
of each vaulting-bay were then built in,
the ribs serving, in part at
least,
to support the centrings for this
purpose. This far-reaching principle,
already
applied
by the Romans in their concrete
vaults, appears as a re-discovery, or
rather
an
independent invention, of the builders of
Normandy at the close of the
eleventh
century.
The flying buttress was a later
invention; in the round-arched buildings
of
the
eleventh and twelfth centuries the
buttressing was mainly internal, and
was
incomplete
and timid in its arrangement.
EXTERIORS.
The
exteriors were on this account
plain and flat. The windows were
small,
the mouldings simple, and towers
were rarely combined with the
body of the
church
until after the beginning of the twelfth century. Then
they appeared as mere
belfries
of moderate height, with pyramidal
roofs and effectively arranged
openings,
the
germs of the noble Gothic
spires of later times.
Externally the western
porches
and
portals were the most
important features of the design,
producing an imposing
effect
by their massive arches, clustered
piers, richly carved mouldings, and
deep
shadows.
CLOISTERS,
ETC. Mention
should be made of the other
monastic buildings which
were
grouped around the abbey
churches of this period. These
comprised refectories,
chapter-halls,
cloistered courts surrounded by the
conventual cells, and a
large
number
of accessory structures for kitchens,
infirmaries, stores, etc. The
whole
formed
an elaborate and complex aggregation of
connected buildings, often of
great
size
and beauty, especially the refectories
and cloisters. Most of these
conventual
buildings
have disappeared, many of them having
been demolished during the
Gothic
period
to make way for more elegant
structures in the new style. There
remain,
however,
a number of fine cloistered courts in
their original form, especially in
Southern
France. Among the most
remarkable of these are
those of Moissac,
Elne,
and
Montmajour.
MONUMENTS.
ITALY.
(For basilicas and domical
churches of 6th-12th centuries
see pp.
118,
119.)--Before 11th century: Sta.
Maria at Toscanella, altered 1206; S.
Donato,
Zara;
chapel at Friuli; baptistery at
Boella. 11th century: S. Giovanni,
Viterbo; Sta. Maria
della
Pieve, Arezzo; S. Antonio,
Piacenza, 1014; Eremiti, 1132, and La
Martorana,
1143,
both at Palermo; Duomo at
Bari, 1027 (much altered);
Duomo and baptistery,
Novara,
1030; Duomo at Parma, begun 1058;
Duomo at Pisa, 10631118; S.
Miniato,
Florence,
106312th century; S. Michele at
Pavia and Duomo at Modena,
late 11th
century.--12th
century: in Calabria and
Apulia, cathedrals of Trani, 1100;
Caserta,
Vecchia,
11001153; Molfetta, 1162; Benevento;
churches S. Giovanni at
Brindisi,
S.
Niccolo at Bari, 1139. In Sicily,
Duomo at Monreale, 11741189. In
Northern Italy,
S.
Tomaso in Limine, Bergamo, 1100
(?); Sta. Giulia, Brescia;
S. Lorenzo, Milan,
rebuilt
1119;
Duomo at Piacenza, 1122; S. Zeno at
Verona, 1139; S. Ambrogio, Milan,
1140,
vaulted
in 13th century; baptistery at Pisa,
11531278; Leaning Tower, Pisa,
1174.--
14th
century: S. Michele, Lucca, 1188; S.
Giovanni and S. Frediano,
Lucca. In Dalmatia,
cathedral
at Zara, 11921204. Many castles and
early town-halls, as at Bari,
Brescia,
Lucca,
etc.
FRANCE:
Previous to 11th century: St.
Germiny-des-Prés, 806, Chapel of the
Trinity, St.
Honorat-des-Lérins;
Ste. Croix de Montmajour.--11th
century: Cérisy-la-Forêt and
abbey
church
of Mont St. Michel, 1020 (the
latter altered in 12th and 16th
centuries); Vignory;
St.
Genou; porch of St.
Bénoit-sur-Loire, 1030; St. Sépulchre at
Neuvy, 1045; Ste.
Trinité
(Abbaye aux Dames) at Caen,
1046, vaulted 1140; St. Etienne
(Abbaye aux
Hommes)
at Caen, same date; St.
Front at Perigueux, 1120; Ste.
Croix at Quimperlé,

1081;
cathedral, Cahors, 10501110; abbey
churches of Cluny (demolished)
and
Vézelay,
10891100; circular church of
Rieux-Mérinville, church of St.
Savin in
Auvergne,
the churches of St. Paul at
Issoire and Notre-Dame-du-Port at
Clermont, St.
Hilaire
and Notre-Dame-la-Grande at Poitiers;
also St. Sernin (Saturnin)
at Toulouse, all at
close
of 11th and beginning of 12th
century.--12th century: Domical
churches of
Aquitania
and vicinity; Solignac and
Fontévrault, 1120; St. Etienne
(Périgueux), St.
Avit-
Sénieur;
Angoulême, Souillac, Broussac,
etc., early 12th century;
St. Trophime at
Arles,
1110,
cloisters later; church of
Vaison; abbeys and cloisters
at Montmajour, Tarascon,
Moissac
(with fragments of a 10th-century
cloister built into present
arcades); St. Paul-
du-Mausolée;
Puy-en-Vélay, with fine church. Many
other abbeys, parish
churches, and a
few
cathedrals in Central and
Northern France
especially.
18.
See
Appendix
B.
et
seq.;
also de Verneilh, L'Architecture
byzantine en France.
Table of Contents:
- PRIMITIVE AND PREHISTORIC ARCHITECTURE:EARLY BEGINNINGS
- EGYPTIAN ARCHITECTURE:LAND AND PEOPLE, THE MIDDLE EMPIRE
- EGYPTIAN ARCHITECTUREâContinued:TEMPLES, CAPITALS
- CHALDÃAN AND ASSYRIAN ARCHITECTURE:ORNAMENT, MONUMENTS
- PERSIAN, LYCIAN AND JEWISH ARCHITECTURE:Jehovah
- GREEK ARCHITECTURE:GENERAL CONSIDERATIONS, THE DORIC
- GREEK ARCHITECTUREâContinued:ARCHAIC PERIOD, THE TRANSITION
- ROMAN ARCHITECTURE:LAND AND PEOPLE, GREEK INFLUENCE
- ROMAN ARCHITECTUREâContinued:IMPERIAL ARCHITECTURE
- EARLY CHRISTIAN ARCHITECTURE:INTRODUCTORY, RAVENNA
- BYZANTINE ARCHITECTURE:DOMES, DECORATION, CARVED DETAILS
- SASSANIAN AND MOHAMMEDAN ARCHITECTURE:ARABIC ARCHITECTURE
- EARLY MEDIÃVAL ARCHITECTURE:LOMBARD STYLE, FLORENCE
- EARLY MEDIÃVAL ARCHITECTURE.âContinued:EARLY CHURCHES, GREAT BRITAIN
- GOTHIC ARCHITECTURE:STRUCTURAL PRINCIPLES, RIBBED VAULTING
- GOTHIC ARCHITECTURE IN FRANCE:STRUCTURAL DEVELOPMENT
- GOTHIC ARCHITECTURE IN GREAT BRITAIN:GENERAL CHARACTER
- GOTHIC ARCHITECTURE IN GERMANY, THE NETHERLANDS, AND SPAIN
- GOTHIC ARCHITECTURE IN ITALY:CLIMATE AND TRADITION, EARLY BUILDINGS.
- EARLY RENAISSANCE ARCHITECTURE IN ITALY:THE CLASSIC REVIVAL, PERIODS
- RENAISSANCE ARCHITECTURE IN ITALYâContinued:BRAMANTEâS WORKS
- RENAISSANCE ARCHITECTURE IN FRANCE:THE TRANSITION, CHURCHES
- RENAISSANCE ARCHITECTURE IN GREAT BRITAIN AND THE NETHERLANDS
- RENAISSANCE ARCHITECTURE IN GERMANY, SPAIN, AND PORTUGAL
- THE CLASSIC REVIVALS IN EUROPE:THE EIGHTEENTH CENTURY
- RECENT ARCHITECTURE IN EUROPE:MODERN CONDITIONS, FRANCE
- ARCHITECTURE IN THE UNITED STATES:GENERAL REMARKS, DWELLINGS
- ORIENTAL ARCHITECTURE:INTRODUCTORY NOTE, CHINESE ARCHITECTURE
- APPENDIX.