 |
SASSANIAN AND MOHAMMEDAN ARCHITECTURE:ARABIC ARCHITECTURE |
| << BYZANTINE ARCHITECTURE:DOMES, DECORATION, CARVED DETAILS |
| EARLY MEDIÆVAL ARCHITECTURE:LOMBARD STYLE, FLORENCE >> |
CHAPTER
XII.
SASSANIAN
AND MOHAMMEDAN ARCHITECTURE.
(ARABIAN,
MORESQUE, PERSIAN, INDIAN, AND
TURKISH.)
BOOKS RECOMMENDED: Bourgoin,
Les
Arts Arabes.
Coste, Monuments
du Caire;
Monuments
modernes de la Perse.
Cunningham, Arch�ological
Survey of India.
Fergusson,
Indian
and Eastern Architecture. De
Forest, Indian
Architecture and
Ornament.
Flandin et Coste, Voyage
en Perse.
Franz-Pasha, Die
Baukunst des Islam.
Gayet,
L'Art
Arabe;
L'Art
Persan.
Girault de Prangey, Essai
sur l'architecture des
Arabes
en Espagne,
etc. Goury and Jones,
The
Alhambra.
Jacob, Jeypore
Portfolio of
Architectural
Details. Le
Bon, La
civilisation des Arabes;
Les
monuments de l'Inde.
Owen
Jones, Grammar
of Ornament.
Parvill�e, L'Architecture
Ottomane.
Prisse
d'Avennes,
L'Art
Arabe.
Texier, Description
de l'Arm�nie, la Perse,
etc.
GENERAL
SURVEY. While
the Byzantine Empire was at
its zenith, the new faith of
Islam
was conquering Western Asia
and the Mediterranean lands with a
fiery
rapidity,
which is one of the marvels of history.
The new architectural styles which
grew
up in the wake of these conquests, though
differing widely in conception and
detail
in the several countries, were yet
marked by common characteristics which
set
them
quite apart from the contemporary
Christian styles. The predominance
of
decorative
over structural considerations, a
predilection for minute
surface-ornament,
the
absence of pictures and sculpture,
are found alike in Arabic,
Persian, Turkish,
and
Indian buildings, though in varying
degree. These new styles,
however, were
almost
entirely the handiwork of artisans
belonging to the conquered races,
and
many
traces of Byzantine, and even
after the Crusades, of Norman and
Gothic
design,
are recognizable in Moslem
architecture. But the Orientalism of
the
conquerors
and their common faith, tinged with the
poetry and philosophic
mysticism
of the Arab, stamped these
works of Copts, Syrians, and
Greeks with an
unmistakable
character of their own, neither Byzantine
nor Early Christian.
ARABIC
ARCHITECTURE. In the
building of mosques and tombs,
especially at
Cairo,
this architecture reached a remarkable
degree of decorative elegance,
and
sometimes
of dignity. It developed slowly, the Arabs not
being at the outset a race
of
builders.
The early monuments of Syria and
Egypt were insignificant, and the
sacred
Kaabah
at
Mecca and the mosque at Medina hardly
deserve to be called
architectural
monuments
at all. The most important early
works were the mosques of
'Amrou
at
Cairo
(642, rebuilt and enlarged early in the
eighth century), of El
Aksah on
the
Temple
platform at Jerusalem (691, by
Abd-el-Melek), and of El
Walid at
Damascus
(705732,
recently seriously injured by
fire). All these were simple
one-storied
structures,
with flat wooden roofs carried on
parallel ranges of columns
supporting
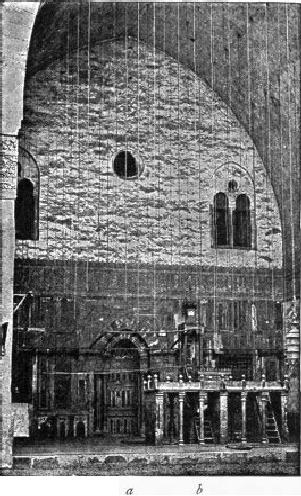
pointed
arches, the arcades either
closing one side of a square
court, or surrounding
it
completely. The long perspectives of the
aisles and the minute decoration of
the
archivolts
and ceilings alone gave them
architectural character. The beautiful
Dome
of
the Rock (Kubbet-es-Sakhrah,
miscalled the Mosque of Omar) on the
Temple
platform
at Jerusalem is either a remodelled
Constantinian edifice, or in large
part
composed
of the materials of one.
FIG.
80.--MOSQUE OF SULTAN HASSAN,
CAIRO: SANCTUARY.
a,
Mihr�b, b, Mimber.
The
splendid mosque of Ibn
Touloun (876885)
was built on the same plan as that
of
Amrou, but with cantoned piers instead of
columns and a corresponding
increase
in
variety of perspective and richness of
effect. With the incoming of the
Fatimite
dynasty,
however, and the foundation of the
present city of Cairo (971),
vaulting
began
to take the place of wooden
ceilings, and then appeared the germs of
those
extraordinary
applications of geometry to decorative
design which were henceforth
to
be
the most striking feature of
Arabic ornament. Under the Ay�b dynasty,
which
began
with Sal�h-ed-din (Saladin) in 1172,
these elements, of which the
great
Barkouk
mosque
(1149) is the most imposing early
example, developed slowly in the
domical
tombs of the Karafah
at
Cairo, and prepared the way for the
increasing
richness
and splendor of a long series of
mosques, among which those of
Kalaoun
(12841318),
Sultan
Hassan (1356),
El
Mu'ayyad (1415), and
Ka�d
Bey (1463),
were
the most conspicuous examples
(Fig. 80). They mark, indeed,
successive
advances
in complexity of planning, ingenuity of
construction, and elegance of
decoration.
Together they constitute an epoch in
Arabic architecture, which
coincides
closely
with the development of Gothic vaulted
architecture in Europe, both in
the
stages
and the duration of its
advances.
The
mosques of these three
centuries are, like the
medi�val monasteries,
impressive
aggregations
of buildings of various sorts
about a central court of ablutions.
The
tomb
of the founder, residences for the
imams, or
priests, schools (madrassah),
and
hospitals
(m�rist�n) rival in
importance the prayer-chamber. This
last is, however,
the
real focus of interest and
splendor; in some cases, as in
Sultan Hassan, it is a
simple
barrel-vaulted chamber open to the
court; in others an oblong
arcaded hall
with
many small domes; or again, a
square hall covered with a high pointed
dome on
pendentives
of intricately beautiful stalactite-work
(see below). The
ceremonial
requirements
of the mosque were simple.
The-court must have its fountain
of
ablutions
in the centre. The prayer-hall, or mosque
proper, must have its
mihr�b,
or
niche,
to indicate the kibleh, the
direction of Mecca; and its
mimber, or
high, slender
pulpit
for the reading of the K�ran. These
were the only absolutely
indispensable
features
of a mosque, but as early as the ninth
century the minaret
was
added, from
which
the call to prayer could be
sounded over the city by the mueddin. Not until
the
Ayubite
period, however, did it begin to
assume those forms of varied
and
picturesque
grace which lend to Cairo so much of
its architectural
charm.
ARCHITECTURAL
DETAILS. While
Arabic architecture, in Syria and
Egypt alike,
possesses
more decorative than constructive
originality, the beautiful forms of
its
domes,
pendentives, and minarets, the simple
majesty of the great pointed
barrel-
vaults
of the Hassan mosque and similar
monuments, and the graceful lines of
the
universally
used pointed arch, prove the
Coptic builders and their later
Arabic
successors
to have been architects of
great ability. The Arabic
domes, as seen both in
the
mosques and in the remarkable group of
tombs commonly called "tombs of
the
Khal�fs,"
are peculiar not only in their
pointed outlines and their rich
external
decoration
of interlaced geometric motives, but
still more in the external and
internal
treatment
of the pendentives, exquisitely decorated
with stalactite ornament.
This
ornament,
derived, no doubt, from a combination of
minute corbels with rows of
small
niches, and presumably of Persian
origin, was finally developed into a
system
of
extraordinary intricacy, applicable
alike to the topping of a niche or
panel, as in
the
great doorways of the mosques, and to the
bracketing out of minaret
galleries
(Figs.
81, 82).
Its applications show a bewildering
variety of forms and an
extraordinary
aptitude for intricate geometrical
design.
DECORATION.
Geometry,
indeed, vied with the love of
color in its hold on the
Arabic
taste. Ceiling-beams were
carved into highly ornamental forms
before
receiving
their rich color-decoration of red,
green, blue, and gold. The
doors and the
mimber
were
framed in geometric patterns with
slender intersecting bars
forming
complicated
star-panelling. The voussoirs of arches
were cut into curious
interlocking
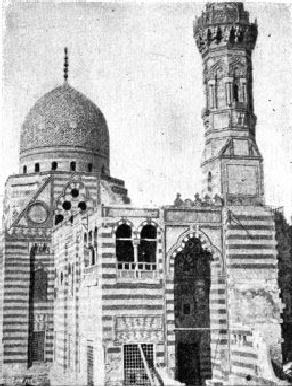
forms;
doorways and niches were
covered with stalactite corbelling, and
pavements
and
wall-incrustations, whether of marble or
tiling, combined brilliancy and
harmony
of
color with the perplexing beauty of
interlaced star-and-polygon patterns
of
marvellous
intricacy. Stained glass
added to the interior color-effect, the
patterns
being
perforated in plaster, with a bit of
colored glass set into each
perforation--
a
device not very durable, perhaps, but
singularly decorative.
FIG.
81.--MOSQUE OF KA�D BEY,
CAIRO.
OTHER
WORKS. Few
of the medi�val Arabic palaces
have remained to our
time.
That
they were adorned with a splendid
prodigality appears from
contemporary
accounts.
This splendor was internal
rather than external; the palace,
like all the
larger
and richer dwellings in the East,
surrounded one or more
courts, and
presented
externally an almost unbroken wall. The
fountain in the chief court, the
diw�n
(a
great, vaulted reception-chamber
opening upon the court and raised
slightly
above
it), the d�r, or
men's court, rigidly
separated from the hareem
for the
women,
were
and are universal elements in
these great dwellings. The
more common city-
houses
show as their most striking features
successively corbelled-out stories
and
broad
wooden eaves, with lattice-screens
covering single windows, or
almost a whole
fa�ade,
composed of turned work (mashrabiyya), in
designs of great
beauty.
The
fountains, gates, and minor works of the
Arabs display the same
beauty in
decoration
and color, the same general
forms and details which characterize
the
larger
works, but it is impossible here to
particularize further with regard to
them.
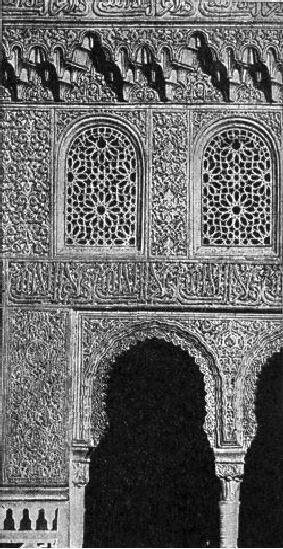
FIG.
82.--MOORISH DETAIL,
ALHAMBRA.
Showing
stalactite and perforated
work, Moorish cusped arch,
Hispano-Moresque capitals,
and
decorative inscriptions.
MORESQUE.
Elsewhere
in Northern Africa the Arabs produced no
such important
works
as in Egypt, nor is the architecture of the
other Moslem states so
well
preserved
or so well known. Constructive design would
appear to have been
there
even
more completely subordinated to
decoration; tiling and plaster-relief
took the
place
of more architectural elements and
materials, while horseshoe and
cusped
arches
were substituted for the simpler and
more architectural pointed
arch (Fig. 82).
The
courts of palaces and public
buildings were surrounded by
ranges of horseshoe
arches
on slender columns; these
last being provided with
capitals of a form rarely
seen
in Cairo. Towers were built of much
more massive design than the
Cairo
minarets,
usually with a square, almost
solid shaft and a more open
lantern at the
top,
sometimes in several diminishing
stories.
HISPANO-MORESQUE.
The
most splendid phase of this
branch of Arabic
architecture
is found not in Africa but in Spain, which
was overrun in 710713 by
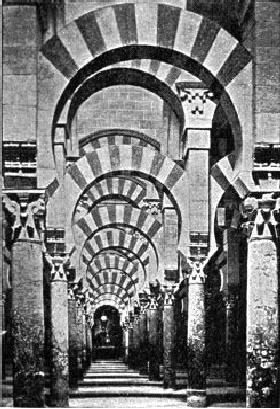
the
Moors, who established there the
independent Khalifate of Cordova.
This was
later
split up into petty kingdoms, of which the
most important were
Granada,
Seville,
Toledo, and Valencia. This
dismemberment of the Khalifate led in
time to the
loss
of these cities, which were
one by one recovered by the
Christians during the
fourteenth
and fifteenth centuries; the capture of
Granada, in 1492, finally
destroying
the Moorish rule.
The
dominion of the Moors in Spain
was marked by a high civilization and
an
extraordinary
activity in building. The style they
introduced became the
national
style
in the regions they occupied, and even
after the expulsion of the Moors
was
used
in buildings erected by Christians and by
Jews. The "House of Pilate,"
at
Seville,
is an example of this, and the general
use of the Moorish style in
Jewish
synagogues,
down to our own day, both in Spain and abroad,
originated in the
erection
of synagogues for the Jews in Spain by
Moorish artisans and in
Moorish
style,
both during and after the period of
Moslem supremacy.
Besides
innumerable mosques, castles,
bridges, aqueducts, gates, and
fountains, the
Moors
erected several monuments of
remarkable size and magnificence.
Specially
worthy
of notice among them are the
Great Mosque at Cordova, the
Alcazars of
Seville
and Malaga, the Giralda at Seville, and
the Alhambra at Granada.
FIG.
83.--INTERIOR OF THE GREAT
MOSQUE AT CORDOVA.
The
Mosque
at Cordova,
begun in 786 by `Abd-er-Rahman, enlarged
in 876, and
again
by El Mansour in 976, is a vast arcaded hall 375
feet � 420 feet in
extent,
but
only 30 feet high (Fig. 83). The rich
wooden ceiling rests upon
seventeen rows of
thirty
to thirty-three columns each, and two
intersecting rows of piers, all
carrying
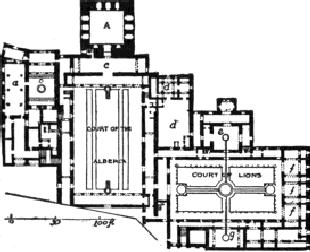
horseshoe
arches in two superposed ranges, a
large portion of those about
the
sanctuary
being cusped, the others
plain, except for the alternation of
color in the
voussoirs.
The mihr�b
niche
is particularly rich in its minutely
carved incrustations
and
mosaics, and a dome ingeniously
formed by intersecting ribs
covers the
sanctuary
before it. This form of dome occurs
frequently in Spain.
The
Alcazars
at
Seville and Malaga, which have
been restored in recent
years,
present
to-day a fairly correct counterpart of
the castle-palaces of the
thirteenth
century.
They display the same general
conceptions and decorative features as
the
Alhambra,
which they antedate. The Giralda
at
Seville is, on the other hand,
unique.
It
is a lofty rectangular tower, its
exterior panelled and covered with a
species of
quarry-ornament
in relief; it terminated originally in
two or three diminishing
stages
or
lanterns, which were replaced in the
sixteenth century by the present
Renaissance
belfry.
FIG.
84.--PLAN OF THE
ALHAMBRA.
A,
Hall of Ambassadors; a, Mosque; b,
Court of Mosque; c, Sala
della Barca; d, d,
Baths;
e,
Hall of the Two Sisters; f, f, f,
Hall of the Tribunal; g,
Hall of the
Abencerrages.
The
Alhambra
is
universally considered to be the
masterpiece of Hispano-Moresque
art,
partly no doubt on account of its
excellent preservation. It is most
interesting as
an
example of the splendid citadel-palaces
built by the Moorish conquerors, as
well
as
for its gorgeous color-decoration of
minute quarry-ornament stamped or
moulded
in
the wet plaster wherever the walls
are not wainscoted with tiles. It
was begun in
1248
by Mohammed-ben-Al-Hamar, enlarged in 1279 by
his successor, and again
in
1306,
when its mosque was built. Its plan
(Fig. 84) shows two large
courts and a
smaller
one next the mosque, with three
great square chambers and many of
minor
importance.
Light arcades surround the
Court of the Lions with its
fountain, and
adorn
the ends of the other chief
court; and the stalactite pendentive,
rare in
Moorish
work, appears in the "Hall of Ambassadors" and
some other parts of
the
edifice.
But its chief glory is its
ornamentation, less durable,
less architectural than
that
of the Cairene buildings, but making up
for this in delicacy and richness.
Minute
vine-patterns
and Arabic inscriptions are
interwoven with waving intersecting
lines,
forming
a net-like framework, to all of which
deep red, blue, black, and
gold give an
indescribable
richness of effect.
The
Moors also overran Sicily in
the eighth century, but while their
architecture there
profoundly
influenced that of the Christians who
recovered Sicily in 1090, and
copied
the style of the conquered Moslems,
there is too little of the original
Moorish
architecture
remaining to claim mention
here.
SASSANIAN.
The
Sassanian empire, which during the four
centuries from 226 to
641
A.D. had withstood Rome and extended
its own sway almost to India, left
on
Persian
soil a number of interesting monuments
which powerfully influenced the
Mohammedan
style of that region. The Sassanian
buildings appear to have
been
principally
palaces, and were all vaulted. With their
long barrel-vaulted
halls,
combined
with square domical chambers, as in
Firouz-Abad and Serbistan, they
exhibit
reminiscences of antique Assyrian
tradition. The ancient Persian
use of
columns
was almost entirely
abandoned, but doors and windows
were still treated
with
the banded frames and cavetto-cornices of
Persepolis and Susa. The
Sassanians
employed
with these exterior details
others derived perhaps from
Syrian and
Byzantine
sources. A sort of engaged
buttress-column and blind arches
repeated
somewhat
aimlessly over a whole fa�ade
were characteristic features;
still more so
the
huge arches, elliptical or
horse-shoe shaped, which formed the
entrances to these
palaces,
as in the T�k-Kesra at Ctesiphon.
Ornamental details of a debased
Roman
type
appear, mingled with more
gracefully flowing leaf-patterns
resembling early
Christian
Syrian carving. The last
great monument of this style was the
palace at
Mashita
in Moab, begun by the last Chosroes
(627), but never finished, an
imposing
and
richly ornamented structure about 500 �
170 feet, occupying the centre of
a
great
court.
PERSIAN-MOSLEM
ARCHITECTURE. These
Sassanian palaces must have
strongly
influenced
Persian architecture after the
Arab conquest in 641. For
although the
architecture
of the first six centuries
after that date suffered
almost absolute
extinction
at the hands of the Mongols under Genghis
Khan, the traces of Sassanian
influence
are still perceptible in the
monuments that rose in the following
centuries.
The
dome and vault, the colossal
portal-arches, and the use of brick and
tile are
evidences
of this influence, bearing no resemblance
to Byzantine or Arabic types.
The
Moslem
monuments of Persia, so far as their
dates can be ascertained,
are all
subsequent
to 1200, unless tradition is correct in
assigning to the time of Haroun Ar
Rashid
(786) certain curious tombs
near Bagdad with singular
pyramidal roofs. The
ruined
mosque at Tabriz (1300), and the
beautiful domical Tomb
at
Sultaniyeh
(1313)
belong to the Mogul period. They show all the
essential features of the
later
architecture
of the Sufis (14991694), during
whose dynastic period were
built the
still
more splendid and more
celebrated Meidan
or
square, the great mosque
of
Mesjid
Shah, the Bazaar and the College or
Medress of Hussein Shah, all at
Ispahan,
and
many other important monuments at
Ispahan, Bagdad, and Teheran. In
these
structures
four elements especially claim
attention; the pointed bulbous
dome, the
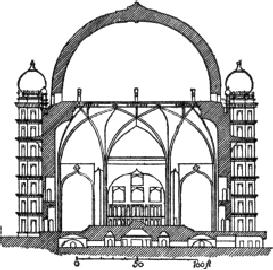
round
minaret, the portal-arch rising
above the adjacent portions of the
building, and
the
use of enamelled terra-cotta
tiles as an external decoration. To
these may be
added
the ogee arch (ogee
=
double-reversed curve), as an occasional
feature. The
vaulting
is most ingenious and beautiful, and
its forms, whether executed
in brick or
in
plaster, are sufficiently
varied without resort to the perplexing
complications of
stalactite
work. In Persian decoration the most
striking qualities are the harmony
of
blended
color, broken up into minute patterns and
more subdued in tone than in
the
Hispano-Moresque,
and the preference of flowing lines and
floral ornament to the
geometric
puzzles of Arabic design.
Persian architecture influenced both
Turkish and
Indo-Moslem
art, which owe to it a large part of their
decorative charm.
INDO-MOSLEM.
The
Mohammedan architecture of India is so
distinct from all the
native
Indian styles and so related to the art of
Persia, if not to that of the
Arabs,
that
it properly belongs here
rather than in the later chapter on
Oriental styles. It
was
in the eleventh century that the states of India
first began to fall
before
Mohammedan
invaders, but not until the end of the
fifteenth century that the great
Mogul
dynasty was established in
Hindostan as the dominant power. During
the
intervening
period local schools of
Moslem architecture were
developing in the
Pathan
country of Northern India (11931554), in Jaunpore and
Gujerat (1396
1572),
in Scinde, where Persian
influence predominated; in Kalburgah and
Bidar
(13471426).
These schools differed
considerably in spirit and detail; but
under the
Moguls
(14941706) there was less
diversity, and to this dynasty we owe
many of
the
most magnificent mosques and
tombs of India, among which those of
Bijapur
retain
a marked and distinct style of their
own.
FIG.
85.--TOMB OF MAHMUD, BIJAPUR.
SECTION.
The
Mohammedan monuments of India are
characterized by a grandeur and
amplitude
of disposition, a symmetry and monumental
dignity of design which
distinguishes
them widely from the picturesque but sometimes
trivial buildings of the
Arabs
and Moors. Less dependent on
color than the Moorish or Persian
structures,
they
are usually built of marble, or of
marble and sandstone, giving them an
air of
permanence
and solidity wanting in other
Moslem styles except the Turkish.
The
dome,
the round minaret, the pointed arch, and
the colossal portal-arch,
are
universal,
as in Persia, and enamelled tiles
are also used, but chiefly
for interior
decoration.
Externally the more dignified if
less resplendent decoration of
surface
carving
is used, in patterns of minute and
graceful scrolls, leaf
forms, and Arabic
inscriptions
covering large surfaces. The
Arabic stalactite pendentive
star-panelling
and
geometrical interlace are
rarely if ever seen. The
dome on the square plan is
almost
universal, but neither the Byzantine nor
the Arabic pendentive is
used,
striking
and original combinations of vaulting
surfaces, of corner squinches,
of
corbelling
and ribs, being used in its
place. Many of the Pathan domes and
arches at
Delhi,
Ajmir, Ahmedabad, Shepree, etc.,
are built in horizontal or corbelled
courses
supported
on slender columns, and exert no thrust
at all, so that they are vaults
only
original
of all Indian domes are those of the
Jumma
Musjid and of the
Tomb
of
Mahmud, both at
Bijapur, the latter 137 feet in
span (Fig. 85). These
two
monuments,
indeed, with the Mogul Taj Mahal at Agra, not only
deserve the first
rank
among Indian monuments, but in
constructive science combined with
noble
proportions
and exquisite beauty are hardly, if at
all, surpassed by the greatest
triumphs
of western art. The Indo-Moslem
architects, moreover, especially
those of
the
Mogul period, excelled in providing
artistic settings for their
monuments.
Immense
platforms, superb courts,
imposing flights of steps,
noble gateways,
minarets
to mark the angles of enclosures, and
landscape gardening of a high
order,
enhance
greatly the effect of the great
mosques, tombs, and palaces of
Agra, Delhi,
Futtehpore
Sikhri, Allahabad, Secundra,
etc.
The
most notable monuments of the
Moguls are the Mosque
of Akbar (15561605)
at
Futtehpore Sikhri, the tomb of that
sultan at Secundra, and his
palace at
Allahabad;
the Pearl
Mosque at
Agra and the Jumma
Musjid at
Delhi, one of the
largest
and noblest of Indian mosques, both built by
Shah Jehan about 1650;
his
immense
but now ruined palace in the same city;
and finally the unrivalled
mausoleum,
the Taj
Mahal at
Agra, built during his
lifetime as a festal hall, to
serve
as
his tomb after death (Fig.
86). This last is the pearl of Indian
architecture, though
it
is said to have been
designed by a European architect,
French or Italian. It is a
white
marble structure 185 feet
square, centred in a court 313 feet
square, forming
a
platform 18 feet high. The
corners of this court are marked by
elegant minarets,
and
the whole is dominated by the exquisite
white marble dome, 58 feet in
diameter,
80
feet high, internally rising
over four domical corner
chapels, and covered
externally
by a lofty marble bulb-dome on a high drum. The rich
materials, beautiful
execution,
and exquisite inlaying of this mausoleum
are worthy of its majestic
design.
On
the whole, in the architecture of the
Moguls in Bijapur, Agra, and
Delhi,
Mohammedan
architecture reaches its
highest expression in the totality and
balance
of
its qualities of construction,
composition, detail, ornament, and
settings. The later
monuments
show the decline of the style, and though
often rich and imposing,
are
lacking
in refinement and originality.
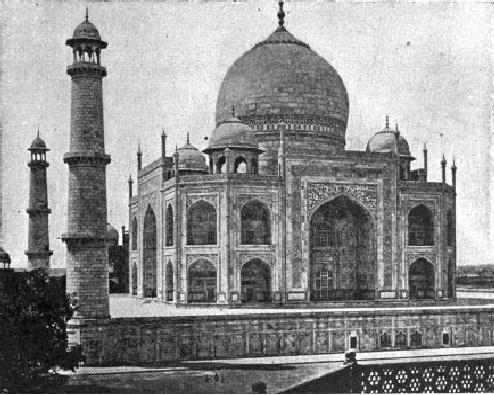
FIG.
86.--TAJ MAHAL, AGRA.
TURKISH.
The Ottoman
Turks, who began their conquering career
under Osman I.
in
Bithynia in 1299, had for a century been
occupying the fairest portions of
the
Byzantine
empire when, in 1453, they became masters
of Constantinople. Hagia
Sophia
was at once occupied as
their chief mosque, and such
of the other churches as
were
spared, were divided between
the victors and the vanquished. The
conqueror,
Mehmet
II., at the same time set
about the building of a new mosque,
entrusting the
design
to a Byzantine, Christodoulos, whom he
directed to reproduce, with
some
modifications,
the design of the "Great Church"--Hagia
Sophia. The type thus
officially
adopted has ever since
remained the controlling model of Turkish
mosque
design,
so far, at least, as general plan and
constructive principles are
concerned.
Thus
the conquering Turks, educated by a
century of study and imitation of
Byzantine
models in Brusa, Nicomedia,
Smyrna, Adrianople, and other
cities earlier
subjugated,
did what the Byzantines had, during
nine centuries, failed to
do. The
noble
idea first expressed by
Anthemius and Isidorus in the Church of
Hagia Sophia
had
remained undeveloped, unimitated by
later architects. It was the Turk who
first
seized
upon its possibilities, and developed
therefrom a style of architecture
less
sumptuous
in color and decoration than the sister
styles of Persia, Cairo, or
India,
but
of great nobility and dignity,
notwithstanding. The low-curved dome with
its
crown
of buttressed windows, the plain
spherical pendentives, the great
apses at
each
end, covered by half-domes and
penetrated by smaller niches, the four
massive
piers
with their projecting buttress-masses
extending across the broad
lateral aisles,
the
narthex and the arcaded atrium in front--all
these appear in the great
Turkish
mosques
of Constantinople. In the Conqueror's
mosque, however, two apses
with
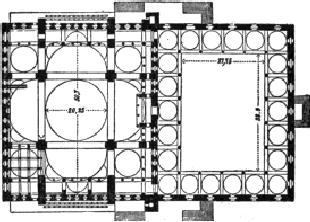
half-domes
replace the lateral galleries and
clearstory of Hagia Sophia,
making a
perfectly
quadripartite plan, destitute of the
emphasis and significance of a
plan
drawn
on one main axis (Fig. 87). The
same treatment occurs in the
mosque of
Ahmed
I., the Ahmediyeh
(1608;
Fig. 88), and the Yeni
Djami ("New
Mosque") at
the
port (1665). In the mosque of Osman
III. (1755) the
reverse change was
effected;
the mosque has no great
apses, four clearstories filling the four
arches
under
the dome, as also in several of the
later and smaller mosques. The
greatest and
noblest
of the Turkish mosques, the Suleimaniyeh, built in
1553 by Soliman the
Magnificent,
returned to the Byzantine combination of
two half-domes with two
clearstories
(Fig. 89).
FIG.
87.--MOSQUE OF MEHMET II., CONSTANTINOPLE.
PLAN.
(The
dimensions figured in
metres.)
In
none of these monuments is
there the internal magnificence of
marble and mosaic
of
the Byzantine churches. These
are only in a measure replaced by
Persian tile-
wainscoting
and stained-glass windows of the Arabic
type. The division into
stories
and
the treatment of scale are
less well managed than in the Hagia
Sophia; on the
other
hand, the proportion of height to width is
generally admirable. The
exterior
treatment
is unique and effective, far superior to
the Byzantine practice. The
massing
of
domes and half-domes and roofs is
more artistically arranged; and while
there is
little
of that minute carved detail found in
Egypt and India, the composition of
the
lateral
arcades, the simple but impressive
domical peristyles of the courts, and
the
graceful
forms of the pointed arches, with
alternating voussoirs of white and
black
marble,
are artistic in a high degree. The
minarets are, however,
inferior to those of
Indian,
Persian, and Arabic art, though graceful
in their proportions.
Nearly
all the great mosques are
accompanied by the domical tombs
(turbeh) of
their
imperial
founders. Some of these are
of noble size and great
beauty of proportion and
decoration.
The Tomb
of Roxelana (Khourrem),
the favorite wife of Soliman the
Magnificent
(1553), is the most beautiful of all, and
perhaps the most perfect gem
of
Turkish
architecture, with its elegant
arcade surrounding the octagonal
domical
mausoleum-chamber.
The monumental
fountains of
Constantinople also
deserve
mention.
Of these, the one erected by Ahmet III.
(1710), near Hagia Sophia, is
the
most
beautiful. They usually consist of a
rectangular marble reservoir with
pagoda-
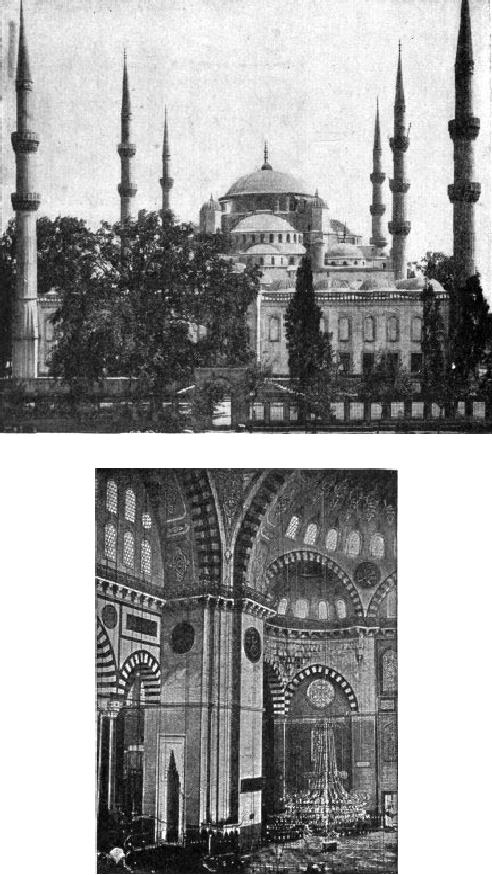
like
roof and broad eaves, the four
faces of the fountain adorned each with a
niche
and
basin, and covered with relief
carving and gilded
inscriptions.
FIG.
88.--EXTERIOR AHMEDIYEH
MOSQUE.
FIG.
89.--INTERIOR OF SULEIMANIYEH,
CONSTANTINOPLE.
PALACES.
In this
department the Turks have done little of
importance. The
buildings
in the Seraglio gardens are low and
insignificant. The Tchinli
Kiosque,
now
the
Imperial Museum, is however, a simple but
graceful two-storied
edifice,
consisting
of four vaulted chambers in the angles of
a fine cruciform hall, with
domes
treated
like those of Bijapur on a
small scale; the tiling and the
veranda in front are
particularly
elegant; the design suggests
Persian handiwork. The later
palaces,
designed
by Armenians, are picturesque white
marble and stucco buildings on
the
water's
edge; they possess richly decorated
halls, but the details are of a
debased
European
rococo style, quite unworthy of an
Oriental monarch.
MONUMENTS.
ARABIAN:
"Mosque of Omar," or Dome of the
Rock, 638; El Aksah, by
'Abd-el-Melek,
691, both at Jerusalem; Mosque
'Amrou at Cairo, 642; mosques
at
Cyrene,
665; great mosque of El Wal�d,
Damascus, 705717. Bagdad built, 755.
Great
mosque
at Kairou�n, 737. At Cairo, Ibn Touloun,
876; Gama-El-Azhar, 971; Barkouk,
1149;
"Tombs of Khal�fs" (Karafah),
12501400; Moristan Kalaoun, 1284;
Medresseh
Sultan
Hassan, 1356; El Azhar enlarged; El
M�ayed, 1415; Ka�d Bey, 1463;
Sinan
Pacha,
1468; "Tombs of Mamelukes," 16th century.
Also palaces, baths,
fountains,
mosques,
and tombs. MORESQUE: Mosque at Saragossa, 713;
mosque and arsenal at
Tunis,
742; great mosque at Cordova, 786, 876,
975; sanctuary, 14th century.
Mosques,
baths, etc., at Cordova,
Tarragona, Segovia, Toledo, 960980;
mosque of
Sobeiha
at Cordova, 981. Palaces and
mosques at Fez; great mosque
at Seville, 1172.
Extensive
building in Morocco close of 12th
century. Giralda at Seville, 1160;
Alcazars in
Malaga
and Seville, 12251300; Alhambra
and Generalife at Granada, 1248,
1279,
1306;
also mosques, baths, etc.
Yussuf builds palace at
Malaga, 1348; palaces at
Granada.
PERSIAN: Tombs near Bagdad, 786
(?); mosque at Tabriz, 1300;
tomb of
Khodabendeh
at Sultaniyeh, 1313; Meidan Shah
(square) and Mesjid Shah
(mosque) at
Ispahan,
17th century; Medresseh (school) of
Sultan Hussein, 18th century;
palaces of
Chehil
Soutoun (forty columns) and
Aineh Khaneh (Palace of
Mirrors). Baths,
tombs,
bazaars,
etc., at Cashan, Koum,
Kasmin, etc. Aminabad
Caravanserai between Shiraz
and
Ispahan;
bazaar at Ispahan.
INDIAN:
Mosque and "Kutub Minar"
(tower) cir.
1200; Tomb of
Altumsh, 1236; mosque
at
Ajmir, 12111236; tomb at Old Delhi;
Adina Mosque, Maldah, 1358.
Mosques
Jumma
Musjid and Lal Durwaza at
Jaunpore, first half of 15th
century. Mosque and
bazaar,
Kalburgah, 1435 (?). Mosques at
Ahmedabad and Sirkedj,
middle 15th century.
Mosque
Jumma Musjid and Tomb of
Mahm�d, Bijapur, cir.
1550. Tomb of
Humay�n,
Delhi;
of Mohammed Ghaus, Gwalior;
mosque at Futtehpore Sikhri;
palace at Allahabad;
tomb
of Akbar at Secundra, all by
Akbar, 15561605. Palace and
Jumma Musjid at
Delhi;
Muti Musjid (Pearl mosque)
and Taj Mahal at Agra, by
Shah Jehan, 16281658.
TURKISH:
Tomb of Osman, Brusa, 1326; Green
Mosque (Yeshil Djami) Brusa,
cir.
1350.
Mosque
at Isnik (Nic�a), 1376. Mehmediyeh
(mosque Mehmet II.)
Constantinople,
1453;
mosque at Eyoub; Tchinli
Kiosque, by Mehmet II., 145060;
mosque Bayazid,
1500;
Selim I., 1520; Suleimaniyeh, by Sinan,
1553; Ahmediyeh by Ahmet I., 1608;
Yeni
Djami, 1665; Nouri Osman, by
Osman III., 1755; mosque Mohammed Ali in
Cairo,
1824.
Mosque at Adrianople. KHANS, cloistered courts for
public business and
commercial
lodgers, various dates, 16th
and 17th centuries (Valid�
Khan, Vizir Khan),
vaulted
bazaars, fountains, Seraskierat
Tower, all at
Constantinople.
Table of Contents:
- PRIMITIVE AND PREHISTORIC ARCHITECTURE:EARLY BEGINNINGS
- EGYPTIAN ARCHITECTURE:LAND AND PEOPLE, THE MIDDLE EMPIRE
- EGYPTIAN ARCHITECTURE—Continued:TEMPLES, CAPITALS
- CHALDÆAN AND ASSYRIAN ARCHITECTURE:ORNAMENT, MONUMENTS
- PERSIAN, LYCIAN AND JEWISH ARCHITECTURE:Jehovah
- GREEK ARCHITECTURE:GENERAL CONSIDERATIONS, THE DORIC
- GREEK ARCHITECTURE—Continued:ARCHAIC PERIOD, THE TRANSITION
- ROMAN ARCHITECTURE:LAND AND PEOPLE, GREEK INFLUENCE
- ROMAN ARCHITECTURE—Continued:IMPERIAL ARCHITECTURE
- EARLY CHRISTIAN ARCHITECTURE:INTRODUCTORY, RAVENNA
- BYZANTINE ARCHITECTURE:DOMES, DECORATION, CARVED DETAILS
- SASSANIAN AND MOHAMMEDAN ARCHITECTURE:ARABIC ARCHITECTURE
- EARLY MEDIÆVAL ARCHITECTURE:LOMBARD STYLE, FLORENCE
- EARLY MEDIÆVAL ARCHITECTURE.—Continued:EARLY CHURCHES, GREAT BRITAIN
- GOTHIC ARCHITECTURE:STRUCTURAL PRINCIPLES, RIBBED VAULTING
- GOTHIC ARCHITECTURE IN FRANCE:STRUCTURAL DEVELOPMENT
- GOTHIC ARCHITECTURE IN GREAT BRITAIN:GENERAL CHARACTER
- GOTHIC ARCHITECTURE IN GERMANY, THE NETHERLANDS, AND SPAIN
- GOTHIC ARCHITECTURE IN ITALY:CLIMATE AND TRADITION, EARLY BUILDINGS.
- EARLY RENAISSANCE ARCHITECTURE IN ITALY:THE CLASSIC REVIVAL, PERIODS
- RENAISSANCE ARCHITECTURE IN ITALY—Continued:BRAMANTE’S WORKS
- RENAISSANCE ARCHITECTURE IN FRANCE:THE TRANSITION, CHURCHES
- RENAISSANCE ARCHITECTURE IN GREAT BRITAIN AND THE NETHERLANDS
- RENAISSANCE ARCHITECTURE IN GERMANY, SPAIN, AND PORTUGAL
- THE CLASSIC REVIVALS IN EUROPE:THE EIGHTEENTH CENTURY
- RECENT ARCHITECTURE IN EUROPE:MODERN CONDITIONS, FRANCE
- ARCHITECTURE IN THE UNITED STATES:GENERAL REMARKS, DWELLINGS
- ORIENTAL ARCHITECTURE:INTRODUCTORY NOTE, CHINESE ARCHITECTURE
- APPENDIX.